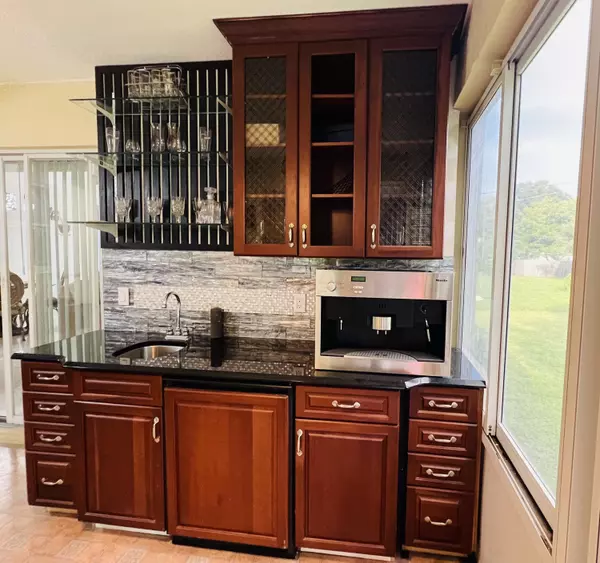Bought with Non-Member Selling Office
$388,000
$387,500
0.1%For more information regarding the value of a property, please contact us for a free consultation.
574 SW Lucero DR Port Saint Lucie, FL 34983
3 Beds
2 Baths
1,631 SqFt
Key Details
Sold Price $388,000
Property Type Single Family Home
Sub Type Single Family Detached
Listing Status Sold
Purchase Type For Sale
Square Footage 1,631 sqft
Price per Sqft $237
Subdivision Port St Lucie Section 27
MLS Listing ID RX-11011310
Sold Date 12/09/24
Bedrooms 3
Full Baths 2
Construction Status Resale
HOA Y/N No
Year Built 1995
Annual Tax Amount $7,038
Tax Year 2023
Lot Size 10,000 Sqft
Property Description
ENERGY SAVING home for YRS to come! 3/2 CBS home w/ newer SOLAR PANELS & BRAND NEW HVAC! Split Floor plan, Lg Owners Suite w/ Separate Shower & Garden Tub, Walk-in closet, Beautiful Granite Kitchen Countertops, Pantry closet, interior laundry room, Formal living room & dining room, attractive tile & wood floors. HUGE Enclosed Patio w/ a Wet-bar Kitchenette! Mature trees & Room for a Pool! Great location! Conveniently just a Short drive to St. Lucie West, Crosstown Parkwy East to US1 (& beaches) or West to I-95 (& Tradition), and the FL Turnpike, Shopping, Food, Gas, Entertainment, places of Worship, Public Library & Public Pool. Choice of surrounding schools & State College. Book your appointment TODAY
Location
State FL
County St. Lucie
Area 7270
Zoning RS-2PS
Rooms
Other Rooms Family, Laundry-Inside
Master Bath Dual Sinks, Separate Shower, Separate Tub
Interior
Interior Features Ctdrl/Vault Ceilings, Entry Lvl Lvng Area, Foyer, Pantry, Split Bedroom, Walk-in Closet, Wet Bar
Heating Central, Electric
Cooling Ceiling Fan, Central, Electric
Flooring Tile, Wood Floor
Furnishings Furniture Negotiable,Unfurnished
Exterior
Exterior Feature Auto Sprinkler, Well Sprinkler
Garage Spaces 2.0
Utilities Available Electric, Public Sewer, Public Water
Amenities Available None
Waterfront Description None
Exposure North
Private Pool No
Building
Lot Description < 1/4 Acre
Story 1.00
Foundation CBS, Stucco
Construction Status Resale
Schools
Elementary Schools Bayshore Elementary
Middle Schools Northport K-8 School
Others
Pets Allowed Yes
Senior Community No Hopa
Restrictions None
Acceptable Financing Cash, Conventional, FHA, VA
Horse Property No
Membership Fee Required No
Listing Terms Cash, Conventional, FHA, VA
Financing Cash,Conventional,FHA,VA
Read Less
Want to know what your home might be worth? Contact us for a FREE valuation!

Our team is ready to help you sell your home for the highest possible price ASAP





