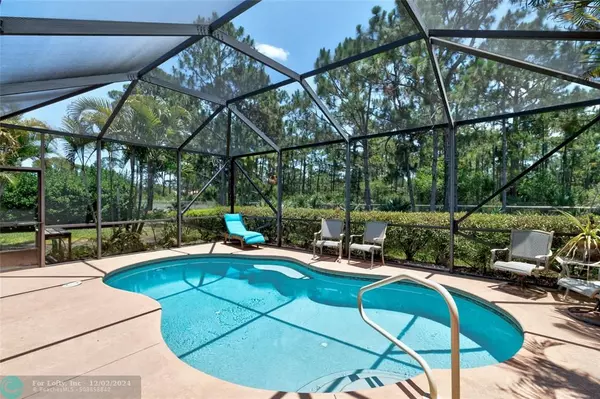$557,000
$575,000
3.1%For more information regarding the value of a property, please contact us for a free consultation.
5985 Venetto Way Vero Beach, FL 32967
3 Beds
2 Baths
2,440 SqFt
Key Details
Sold Price $557,000
Property Type Single Family Home
Sub Type Single
Listing Status Sold
Purchase Type For Sale
Square Footage 2,440 sqft
Price per Sqft $228
Subdivision Fieldstone Ranch
MLS Listing ID F10448166
Sold Date 11/27/24
Style Pool Only
Bedrooms 3
Full Baths 2
Construction Status Resale
HOA Fees $80/mo
HOA Y/N Yes
Year Built 2011
Annual Tax Amount $4,032
Tax Year 2023
Property Description
Three bedrooms + den with HIGH ceilings. Step right out from the spacious living area to a beautiful southern facing covered lanai and screened-in POOL area which features a solar-heated saltwater pool. Beyond the tropical backyard landscape is a nature preserve for ultimate privacy. Kitchen area features quartz countertops and ample storage space including a walk-in pantry + coffee/wine bar. Primary suite will WOW you with LARGE closets, double vanities, stand-alone tub, and oversized shower. Laundry room is MASSIVE loads of room & storage. The split floor plan offers privacy to primary suite and the office/den is adjacent to 2nd bathroom with makes it easily converted into a 4th bedroom Stoll through the neighborhood on the sidewalks (how often do we see those?)
Location
State FL
County Indian River County
Community Fieldstone Ranch
Area Ir31
Rooms
Bedroom Description At Least 1 Bedroom Ground Level,Entry Level,Master Bedroom Ground Level
Other Rooms Den/Library/Office
Interior
Interior Features Kitchen Island, Laundry Tub, Pantry, Split Bedroom, Vaulted Ceilings, Volume Ceilings, Walk-In Closets
Heating Central Heat
Cooling Central Cooling
Flooring Ceramic Floor, Vinyl Floors
Equipment Automatic Garage Door Opener, Dishwasher, Disposal, Dryer, Electric Range, Electric Water Heater, Microwave, Refrigerator, Smoke Detector, Washer
Exterior
Exterior Feature Patio, Storm/Security Shutters
Garage Spaces 2.0
Pool Below Ground Pool, Heated, Solar Heated
Community Features Gated Community
Water Access N
View Preserve
Roof Type Barrel Roof
Private Pool No
Building
Lot Description 1/4 To Less Than 1/2 Acre Lot
Foundation Concrete Block Construction
Sewer Municipal Sewer
Water Municipal Water
Construction Status Resale
Others
Pets Allowed No
HOA Fee Include 80
Senior Community No HOPA
Restrictions Ok To Lease
Acceptable Financing Cash, Conventional, FHA, VA
Membership Fee Required No
Listing Terms Cash, Conventional, FHA, VA
Read Less
Want to know what your home might be worth? Contact us for a FREE valuation!

Our team is ready to help you sell your home for the highest possible price ASAP

Bought with NON MEMBER MLS





