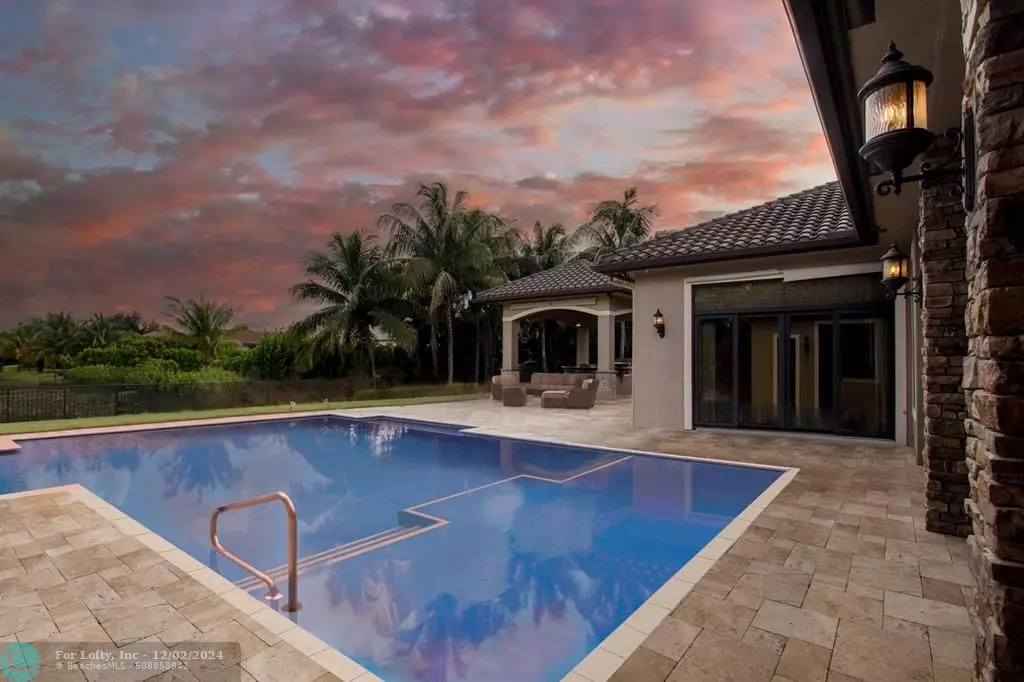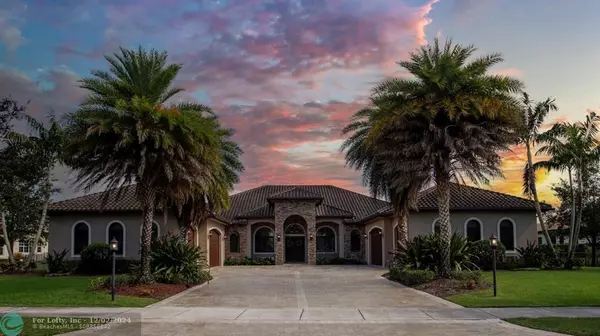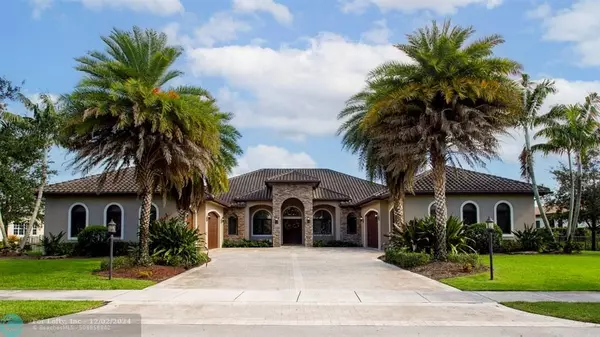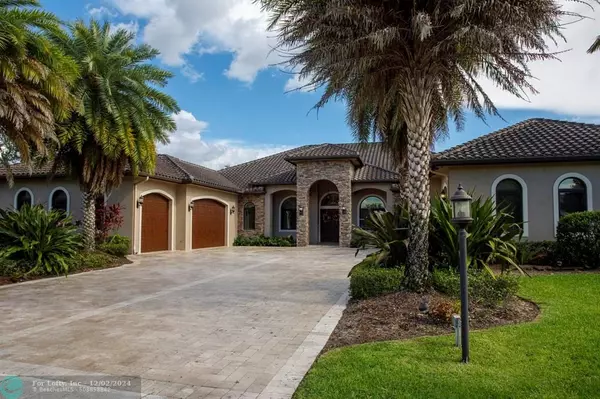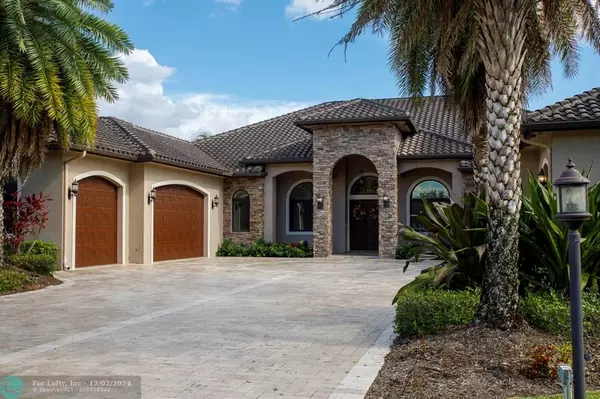$2,750,000
$2,890,000
4.8%For more information regarding the value of a property, please contact us for a free consultation.
10500 N Camelot Cir Davie, FL 33328
4 Beds
5.5 Baths
5,506 SqFt
Key Details
Sold Price $2,750,000
Property Type Single Family Home
Sub Type Single
Listing Status Sold
Purchase Type For Sale
Square Footage 5,506 sqft
Price per Sqft $499
Subdivision P & J Estates
MLS Listing ID F10441366
Sold Date 11/26/24
Style WF/Pool/No Ocean Access
Bedrooms 4
Full Baths 5
Half Baths 1
Construction Status Resale
HOA Fees $250/qua
HOA Y/N Yes
Year Built 2016
Annual Tax Amount $25,215
Tax Year 2023
Lot Size 0.805 Acres
Property Description
This highly sought-after home in the elegant Camelot Estates, boasting only 19 custom homes, offers over 5,600 sqft of sophistication. The interior features refined finishes, including a gourmet kitchen w butler's pantry, 147-bottle Sub-Zero wine fridge, & an oversized island perfect for gatherings. A full wet bar complements the formal dining & living rooms. Each of the 4 bedrooms has an en suite bathroom, & additional amenities include a gym, soundproof theater room, & dedicated office. The home also offers the convenience of a 6-car garage, ideal for car enthusiasts to store collectible cars w room for a lift. Other features include 2 washer/dryer sets gazebo & summer kitchen. Custom saltwater pool overlooks a gorgeous lake. 1,000-gallon underground propane tank & much more!
Location
State FL
County Broward County
Community Camelot Estates
Area Davie (3780-3790;3880)
Zoning A-1
Rooms
Bedroom Description Entry Level,Master Bedroom Ground Level
Other Rooms Media Room, Recreation Room, Utility Room/Laundry
Interior
Interior Features First Floor Entry, Pantry, Walk-In Closets
Heating Central Heat
Cooling Central Cooling
Flooring Marble Floors
Equipment Automatic Garage Door Opener, Dishwasher, Dryer, Gas Range, Refrigerator, Washer
Exterior
Exterior Feature Built-In Grill
Garage Spaces 6.0
Pool Below Ground Pool, Heated, Private Pool, Salt Chlorination
Waterfront Description Pond Front
Water Access Y
Water Access Desc Other
View Garden View, Pool Area View
Roof Type Barrel Roof
Private Pool No
Building
Lot Description 3/4 To Less Than 1 Acre Lot
Foundation Cbs Construction, Stucco Exterior Construction
Sewer Municipal Sewer
Water Municipal Water
Construction Status Resale
Others
Pets Allowed No
HOA Fee Include 750
Senior Community No HOPA
Restrictions No Restrictions
Acceptable Financing Cash, Conventional, VA
Membership Fee Required No
Listing Terms Cash, Conventional, VA
Read Less
Want to know what your home might be worth? Contact us for a FREE valuation!

Our team is ready to help you sell your home for the highest possible price ASAP

Bought with Berkshire Hathaway FL Realty

