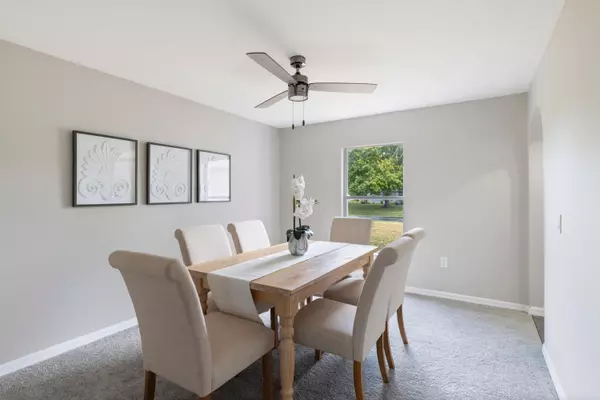Bought with Keller Williams Realty of VB
$405,000
$420,000
3.6%For more information regarding the value of a property, please contact us for a free consultation.
825 Wentworth ST Sebastian, FL 32958
4 Beds
2.1 Baths
2,332 SqFt
Key Details
Sold Price $405,000
Property Type Single Family Home
Sub Type Single Family Detached
Listing Status Sold
Purchase Type For Sale
Square Footage 2,332 sqft
Price per Sqft $173
Subdivision Sebastian Highlands Replat Unit 2 Page 3
MLS Listing ID RX-11010028
Sold Date 11/12/24
Bedrooms 4
Full Baths 2
Half Baths 1
Construction Status Resale
HOA Y/N No
Year Built 2004
Annual Tax Amount $2,964
Tax Year 2023
Lot Size 0.270 Acres
Property Description
Welcome to this exquisite residence, offering over 2,000 square feet of luxurious living space in the charming and serene town of Sebastian. This freshly painted home boasts 4 spacious bedrooms and 2 elegantly appointed full bathrooms on the second floor, complemented by a cozy loft space that overlooks the picturesque front yard. On the first floor, discover a versatile den, perfect for a home office or easily converted into a fifth bedroom, along with a convenient half bathroom. The heart of the home is a large, updated island kitchen, featuring gleaming quartz countertops, two walk-in pantries, and ample cabinetry. The kitchen seamlessly flows into a dedicated formal dining room, perfect for hosting lavish dinners.
Location
State FL
County Indian River
Area 5940
Zoning RS-10
Rooms
Other Rooms Den/Office
Master Bath Dual Sinks, Separate Shower, Separate Tub, Spa Tub & Shower
Interior
Interior Features Kitchen Island
Heating Central, Electric
Cooling Central, Electric
Flooring Carpet, Tile
Furnishings Unfurnished
Exterior
Exterior Feature Fence, Screen Porch
Parking Features 2+ Spaces, Driveway, Garage - Attached
Garage Spaces 2.0
Utilities Available Electric, Public Water, Septic
Amenities Available None
Waterfront Description None
Roof Type Comp Shingle
Exposure North
Private Pool No
Building
Lot Description 1/4 to 1/2 Acre
Story 2.00
Foundation Block, Concrete
Construction Status Resale
Others
Pets Allowed Yes
Senior Community No Hopa
Restrictions None
Acceptable Financing Cash, Conventional, FHA, VA
Horse Property No
Membership Fee Required No
Listing Terms Cash, Conventional, FHA, VA
Financing Cash,Conventional,FHA,VA
Read Less
Want to know what your home might be worth? Contact us for a FREE valuation!

Our team is ready to help you sell your home for the highest possible price ASAP





