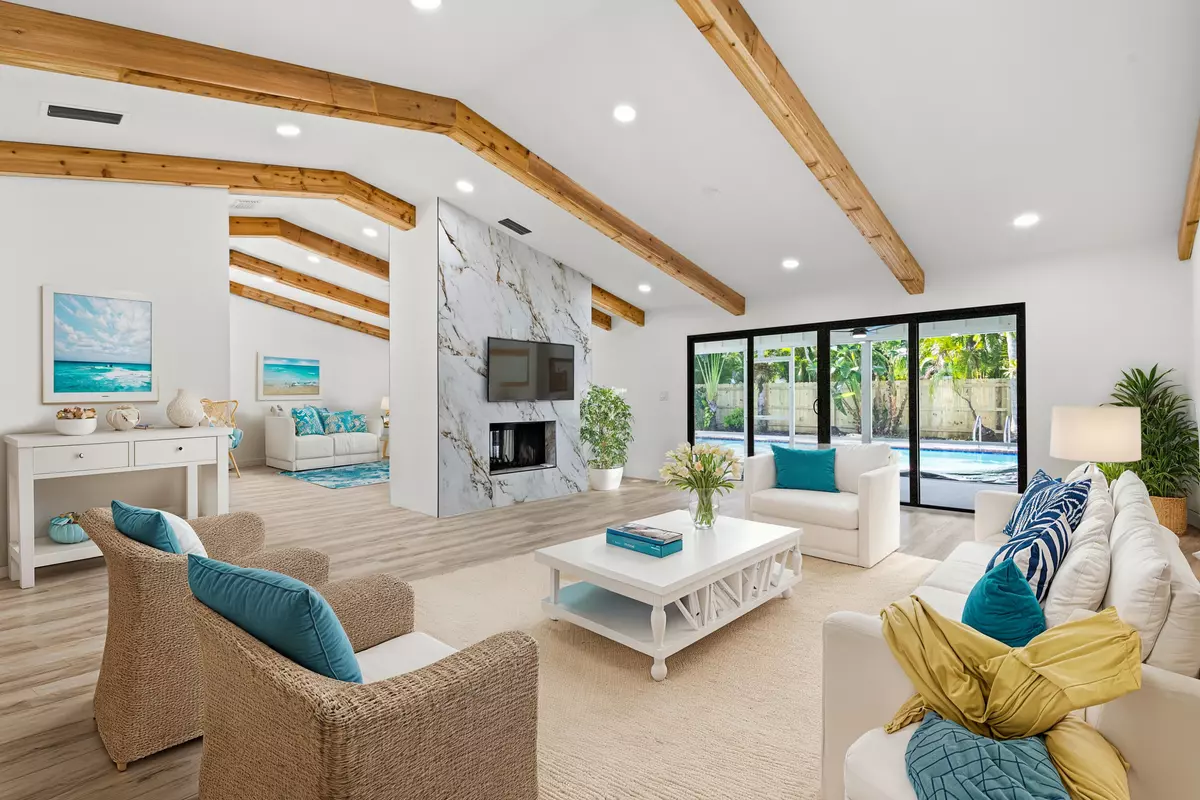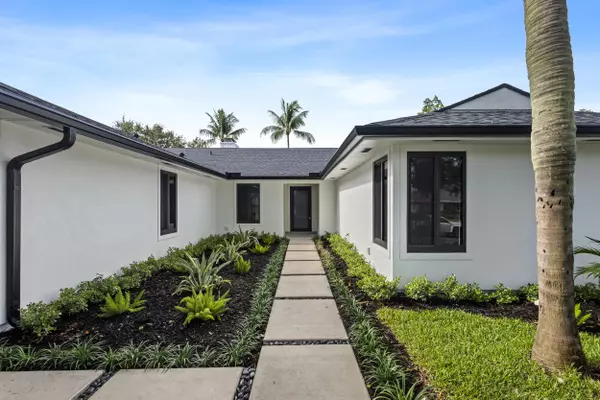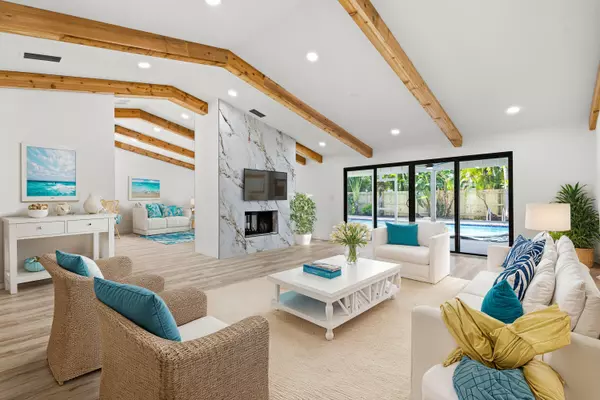Bought with Coldwell Banker Premium Realty
$940,000
$999,999
6.0%For more information regarding the value of a property, please contact us for a free consultation.
3296 Lakeview DR Delray Beach, FL 33445
4 Beds
2.1 Baths
2,461 SqFt
Key Details
Sold Price $940,000
Property Type Single Family Home
Sub Type Single Family Detached
Listing Status Sold
Purchase Type For Sale
Square Footage 2,461 sqft
Price per Sqft $381
Subdivision Lakeview
MLS Listing ID RX-11014638
Sold Date 11/12/24
Style Contemporary,Ranch
Bedrooms 4
Full Baths 2
Half Baths 1
Construction Status Resale
HOA Y/N No
Year Built 1983
Annual Tax Amount $5,496
Tax Year 2023
Lot Size 9,527 Sqft
Property Description
Fully renovated and truly turnkey, this stunning home leaves nothing to be desired. Some features include a NEW ROOF, NEW HURRICANE IMPACT WINDOWS & DOORS & 2 NEW AC'S. With a versatile open concept floor plan, unique dual-sided fireplace, vaulted ceilings, lots of natural light, designer finishes & 4 generous-sized bedrooms, this home is impressive from the moment you walk in the door! The custom kitchen has it all! It features two-tone cabinets, custom hood vent, wine fridge, quartz countertops & quartz island with waterfall edges. The primary suite is huge & features french doors to the screened-in patio, dual walk-in closets, & an ensuite bathroom that rivals most 5-star spas. Step outside to your private oasis! With 375 sqft of screened-in living space, an oversized private pool,
Location
State FL
County Palm Beach
Community Sherwood Park & Lakeview
Area 4550
Zoning R-1-AA
Rooms
Other Rooms Family, Great, Laundry-Inside, Storage
Master Bath Dual Sinks, Mstr Bdrm - Ground, Separate Shower, Separate Tub
Interior
Interior Features Closet Cabinets, Ctdrl/Vault Ceilings, Entry Lvl Lvng Area, Fireplace(s), Pull Down Stairs, Roman Tub, Stack Bedrooms, Walk-in Closet
Heating Central
Cooling Ceiling Fan, Central
Flooring Tile
Furnishings Unfurnished
Exterior
Exterior Feature Auto Sprinkler, Cabana, Covered Patio, Fence, Screened Patio
Parking Features 2+ Spaces, Driveway, Garage - Attached
Garage Spaces 2.0
Pool Concrete, Gunite, Inground
Community Features Sold As-Is
Utilities Available Cable, Electric, Public Sewer, Public Water
Amenities Available Golf Course, None, Sidewalks, Street Lights
Waterfront Description None
View Garden, Golf, Pool
Roof Type Comp Shingle
Present Use Sold As-Is
Exposure North
Private Pool Yes
Building
Lot Description < 1/4 Acre, Sidewalks
Story 1.00
Unit Features On Golf Course
Foundation Frame, Stucco
Construction Status Resale
Schools
Elementary Schools Orchard View Elementary School
Middle Schools Carver Middle School
High Schools Atlantic High School
Others
Pets Allowed Yes
Senior Community No Hopa
Restrictions Lease OK,None
Acceptable Financing Cash, Conventional
Horse Property No
Membership Fee Required No
Listing Terms Cash, Conventional
Financing Cash,Conventional
Pets Allowed No Restrictions
Read Less
Want to know what your home might be worth? Contact us for a FREE valuation!

Our team is ready to help you sell your home for the highest possible price ASAP





