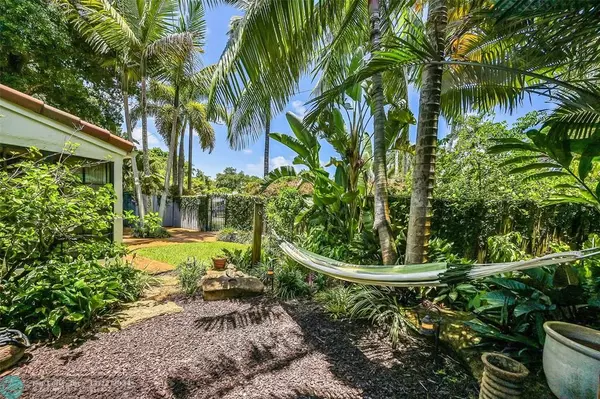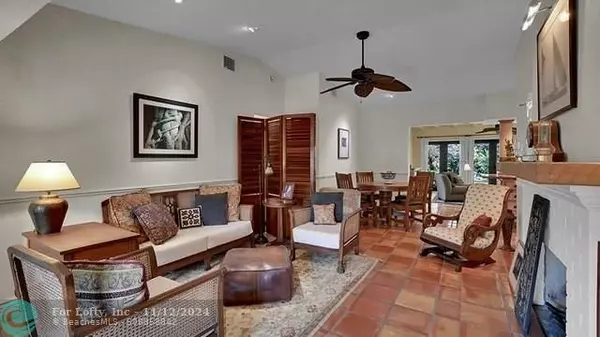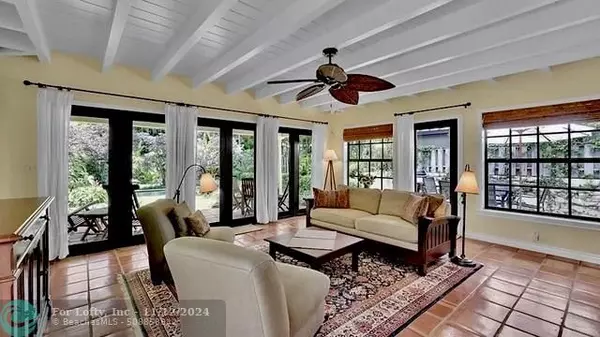$800,000
$800,000
For more information regarding the value of a property, please contact us for a free consultation.
604 SW 14th St Fort Lauderdale, FL 33315
3 Beds
2 Baths
1,904 SqFt
Key Details
Sold Price $800,000
Property Type Single Family Home
Sub Type Single
Listing Status Sold
Purchase Type For Sale
Square Footage 1,904 sqft
Price per Sqft $420
Subdivision Replat Of Pt Of Rev West
MLS Listing ID F10464031
Sold Date 11/12/24
Style Pool Only
Bedrooms 3
Full Baths 2
Construction Status Resale
HOA Y/N No
Year Built 1952
Annual Tax Amount $3,042
Tax Year 2023
Lot Size 7,740 Sqft
Property Description
This thoughtfully remodeled and enlarged mid-century home exudes tranquility allowing nature to peak through the extensive use of impact glass and doors. The heated pool blends seamlessly into the gorgeous landscape and covered patio area. Features include a natural gas stove top and water heater, fireplace, Bosch dishwasher, wine fridge, 2 kit sinks, 2 refrigerators, a/c 2018, roofs 2017, high ceilings, Florida, living, laundry, and family rooms, wired surround sound inside & out. The large main ensuite with both indoor & outdoor showers and tons of closet space was added in 2008 (2nd a/c & roof at that time). Croissant Park enjoys a small community atmosphere, near parks, pools, shopping, eateries, airport, downtown, the beach, and I-95/I-595. Current appraisal at $800k
Location
State FL
County Broward County
Area Ft Ldale Sw (3470-3500;3570-3590)
Zoning RD-15
Rooms
Bedroom Description Sitting Area - Master Bedroom
Other Rooms Family Room, Utility Room/Laundry
Dining Room Dining/Living Room, Snack Bar/Counter
Interior
Interior Features First Floor Entry, Closet Cabinetry, Kitchen Island, Fireplace, French Doors, Volume Ceilings, Walk-In Closets
Heating Central Heat
Cooling Ceiling Fans, Central Cooling
Flooring Tile Floors
Equipment Dishwasher, Disposal, Dryer, Gas Range, Gas Water Heater, Microwave, Natural Gas, Refrigerator, Wall Oven, Washer
Exterior
Exterior Feature Barbecue, Deck, Exterior Lighting, Fence, High Impact Doors, Outdoor Shower, Patio
Pool Below Ground Pool, Heated
Water Access N
View Garden View, Pool Area View
Roof Type Composition Roll,Curved/S-Tile Roof
Private Pool No
Building
Lot Description Less Than 1/4 Acre Lot
Foundation Concrete Block Construction
Sewer Municipal Sewer
Water Municipal Water
Construction Status Resale
Schools
Elementary Schools Croissant Park
Middle Schools New River
High Schools Stranahan
Others
Pets Allowed No
Senior Community No HOPA
Restrictions No Restrictions
Acceptable Financing Cash, Conventional, FHA, VA
Membership Fee Required No
Listing Terms Cash, Conventional, FHA, VA
Read Less
Want to know what your home might be worth? Contact us for a FREE valuation!

Our team is ready to help you sell your home for the highest possible price ASAP

Bought with RE/MAX Experience





