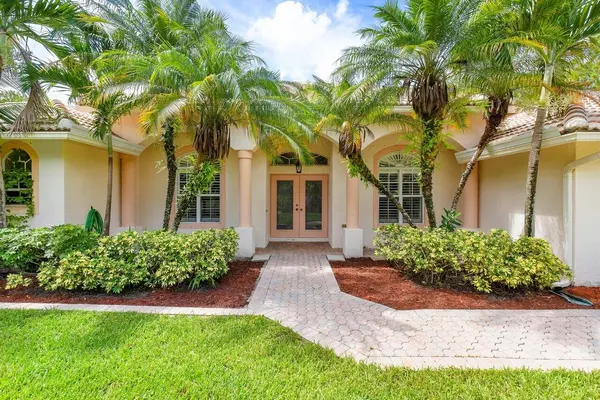Bought with RE/MAX Prestige Realty/RPB
$780,000
$794,999
1.9%For more information regarding the value of a property, please contact us for a free consultation.
15360 N 97th RD West Palm Beach, FL 33412
3 Beds
2 Baths
2,562 SqFt
Key Details
Sold Price $780,000
Property Type Single Family Home
Sub Type Single Family Detached
Listing Status Sold
Purchase Type For Sale
Square Footage 2,562 sqft
Price per Sqft $304
Subdivision The Acreage
MLS Listing ID RX-11010089
Sold Date 10/03/24
Style Mediterranean
Bedrooms 3
Full Baths 2
Construction Status Resale
HOA Y/N No
Year Built 2001
Annual Tax Amount $4,960
Tax Year 2023
Lot Size 1.150 Acres
Property Description
If your looking for your own private estate look no further than this stunning Acreage home. This amazing home sits on a beautiful manicured 1.15 acre lot with full irrigation system and additional hose bibs and power outlets throughout the landscape.This amazing home also features a massive 50 x 30 screened pool patio with magnificent pool and spa ideal for every party. As you make your way in side the 2500 sq foot home has a very open feel with all the windows and tall ceilings. The formal layout features a spacious living and family room along with great dinning room ideal for entertaining. The kitchen has recently been remodeled and features top of the line stainless appliances and granite tops. The home also has a central vac and stand alone home generator. This house is a must see
Location
State FL
County Palm Beach
Area 5540
Zoning AR
Rooms
Other Rooms Den/Office, Family, Laundry-Inside
Master Bath Dual Sinks, Separate Shower, Separate Tub, Whirlpool Spa
Interior
Interior Features Ctdrl/Vault Ceilings, Foyer, French Door, Kitchen Island, Pantry, Split Bedroom, Walk-in Closet
Heating Central
Cooling Ceiling Fan, Central
Flooring Carpet, Tile
Furnishings Unfurnished
Exterior
Exterior Feature Auto Sprinkler, Awnings, Screen Porch, Screened Patio, Shed, Shutters
Garage Spaces 2.0
Pool Gunite, Inground, Screened, Spa
Utilities Available Cable, Electric, Gas Bottle, Septic, Well Water
Amenities Available None
Waterfront Description None
Roof Type Barrel
Exposure North
Private Pool Yes
Building
Lot Description 1 to < 2 Acres
Story 1.00
Foundation CBS
Construction Status Resale
Others
Pets Allowed Yes
Senior Community No Hopa
Restrictions None
Acceptable Financing Cash, Conventional, FHA, VA
Horse Property No
Membership Fee Required No
Listing Terms Cash, Conventional, FHA, VA
Financing Cash,Conventional,FHA,VA
Read Less
Want to know what your home might be worth? Contact us for a FREE valuation!

Our team is ready to help you sell your home for the highest possible price ASAP





