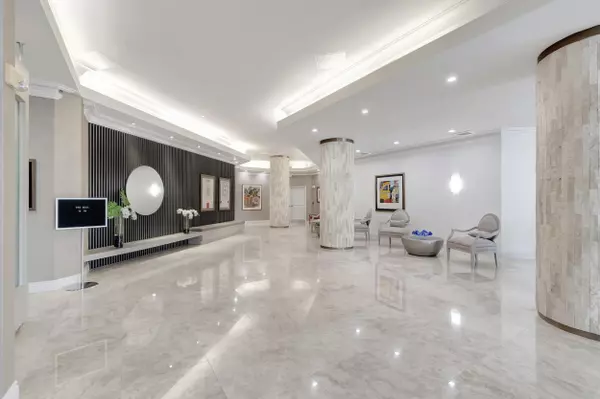Bought with Douglas Elliman
$1,300,000
$1,495,000
13.0%For more information regarding the value of a property, please contact us for a free consultation.
20310 Fairway Oaks DR 164 Boca Raton, FL 33434
3 Beds
3 Baths
3,348 SqFt
Key Details
Sold Price $1,300,000
Property Type Condo
Sub Type Condo/Coop
Listing Status Sold
Purchase Type For Sale
Square Footage 3,348 sqft
Price per Sqft $388
Subdivision Boca West / Fairway Point
MLS Listing ID RX-10965956
Sold Date 09/09/24
Style 4+ Floors
Bedrooms 3
Full Baths 3
Construction Status Resale
Membership Fee $115,000
HOA Fees $3,468/mo
HOA Y/N Yes
Min Days of Lease 181
Leases Per Year 1
Year Built 1988
Annual Tax Amount $5,841
Tax Year 2023
Lot Size 1.000 Acres
Property Description
Your luxury home in the sky awaits. Spacious rooms, forever views, updated kitchen, marble floors in living area. Elevator special assessment paid in full by the seller. Some furniture will remain.Resort style living. 4 Championship Golf Courses, 27 Har-Tru Tennis Courts, 15 Pickle Ball Courts, 10 restaurants, State of the Art Fitness center, Sports Aquatics Complex, World Class Spa. Boca West is a mandatory equity membership country club. The membership joining fee of $115,000 plus $10,000 capital contribution to the master association is due at closing. 2024 mandatory social dues, $20,394
Location
State FL
County Palm Beach
Community Boca West
Area 4660
Zoning AR
Rooms
Other Rooms Den/Office, Laundry-Inside, Storage
Master Bath Bidet, Dual Sinks, Separate Shower, Spa Tub & Shower
Interior
Interior Features Built-in Shelves, Custom Mirror, Elevator, Fire Sprinkler, Foyer, Pantry, Split Bedroom, Walk-in Closet, Wet Bar
Heating Central, Electric
Cooling Central, Electric
Flooring Carpet, Ceramic Tile, Marble
Furnishings Partially Furnished
Exterior
Exterior Feature Open Balcony, Wrap-Around Balcony
Parking Features Assigned, Carport - Detached, Guest
Community Features Sold As-Is, Gated Community
Utilities Available Cable, Electric, Public Sewer, Public Water
Amenities Available Business Center, Cafe/Restaurant, Clubhouse, Community Room, Elevator, Fitness Center, Game Room, Golf Course, Lobby, Manager on Site, Pickleball, Playground, Pool, Sauna, Sidewalks, Tennis, Whirlpool
Waterfront Description Lake
View Garden, Golf, Lake
Roof Type Comp Rolled
Present Use Sold As-Is
Exposure Southwest
Private Pool No
Security Doorman,Gate - Manned,Lobby
Building
Story 8.00
Unit Features Corner,Interior Hallway,Lobby,On Golf Course
Foundation Concrete
Unit Floor 6
Construction Status Resale
Schools
Middle Schools Omni Middle School
High Schools Spanish River Community High School
Others
Pets Allowed Restricted
HOA Fee Include Cable,Common Areas,Common R.E. Tax,Insurance-Bldg,Lawn Care,Pest Control,Roof Maintenance,Security,Water
Senior Community No Hopa
Restrictions Buyer Approval,Interview Required,Lease OK w/Restrict,Other
Security Features Doorman,Gate - Manned,Lobby
Acceptable Financing Cash, Conventional
Horse Property No
Membership Fee Required Yes
Listing Terms Cash, Conventional
Financing Cash,Conventional
Pets Allowed No Aggressive Breeds
Read Less
Want to know what your home might be worth? Contact us for a FREE valuation!

Our team is ready to help you sell your home for the highest possible price ASAP





