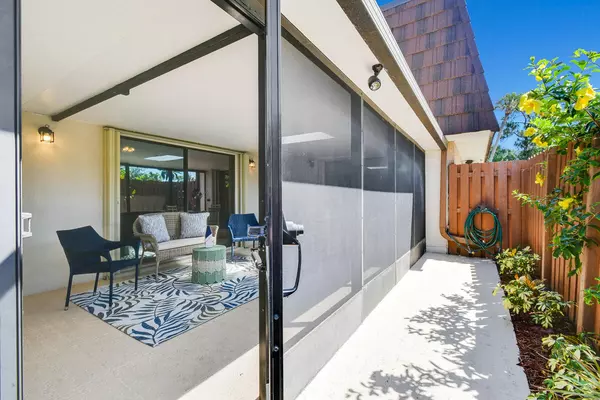Bought with RE/MAX Properties
$305,000
$325,000
6.2%For more information regarding the value of a property, please contact us for a free consultation.
5971 SE Riverboat DR 629 Stuart, FL 34997
2 Beds
2.1 Baths
1,288 SqFt
Key Details
Sold Price $305,000
Property Type Townhouse
Sub Type Townhouse
Listing Status Sold
Purchase Type For Sale
Square Footage 1,288 sqft
Price per Sqft $236
Subdivision River Pines
MLS Listing ID RX-10986994
Sold Date 07/16/24
Style Townhouse
Bedrooms 2
Full Baths 2
Half Baths 1
Construction Status Resale
HOA Fees $230/mo
HOA Y/N Yes
Min Days of Lease 180
Leases Per Year 1
Year Built 1981
Annual Tax Amount $3,588
Tax Year 2023
Lot Size 1,302 Sqft
Property Description
RESORT LIVING AT AN AFFORDABLE PRICE, this 2 bedroom/2.1 bath UPDATED TOWNHOME, is located minutes from downtown Stuart and the beach. Situated in the serene + pet-friendly community of River Pines, its CBS construction, 2024 mansard roof + accordion shutters ensure year-round climate control. The covered screened patio provides a perfect setting for outdoor entertaining + dining. Inside, the living space and updated kitchen feature an open plan, natural stone flooring, granite countertops + crisp white cabinetry. Remote controlled window shades provide added convenience. Additionally, a high efficiency AC system installed in 2019 with UV light ensures comfort throughout the year. Amenities include tennis + pickle ball courts, 2 pools, and a kayak launch.
Location
State FL
County Martin
Community River Pines
Area 6 - Stuart/Rocky Point
Zoning RES
Rooms
Other Rooms Laundry-Inside, Storage
Master Bath 2 Master Baths, 2 Master Suites, Mstr Bdrm - Upstairs
Interior
Interior Features Built-in Shelves, Entry Lvl Lvng Area, Pantry, Sky Light(s), Walk-in Closet
Heating Central, Electric
Cooling Ceiling Fan, Electric
Flooring Other
Furnishings Furniture Negotiable
Exterior
Exterior Feature Covered Patio, Fence, Open Balcony, Screened Patio, Shutters
Parking Features 2+ Spaces, Assigned, Vehicle Restrictions
Community Features Sold As-Is
Utilities Available Cable, Electric, Public Sewer, Public Water
Amenities Available Bike - Jog, Pickleball, Picnic Area, Pool, Tennis
Waterfront Description None
View Garden
Roof Type Mansard
Present Use Sold As-Is
Exposure South
Private Pool No
Security None
Building
Lot Description < 1/4 Acre, East of US-1
Story 2.00
Unit Features Corner
Foundation CBS
Unit Floor 1
Construction Status Resale
Schools
Elementary Schools Port Salerno Elementary School
Middle Schools Murray Middle School
High Schools South Fork High School
Others
Pets Allowed Yes
HOA Fee Include Cable,Common Areas,Lawn Care,Manager,Pool Service,Recrtnal Facility,Reserve Funds,Trash Removal
Senior Community No Hopa
Restrictions Buyer Approval,Commercial Vehicles Prohibited,Interview Required,Lease OK w/Restrict,No Boat,No Motorcycle,No RV,Tenant Approval
Security Features None
Acceptable Financing Cash, Conventional, VA
Horse Property No
Membership Fee Required No
Listing Terms Cash, Conventional, VA
Financing Cash,Conventional,VA
Pets Allowed No Aggressive Breeds, Number Limit, Size Limit
Read Less
Want to know what your home might be worth? Contact us for a FREE valuation!

Our team is ready to help you sell your home for the highest possible price ASAP





