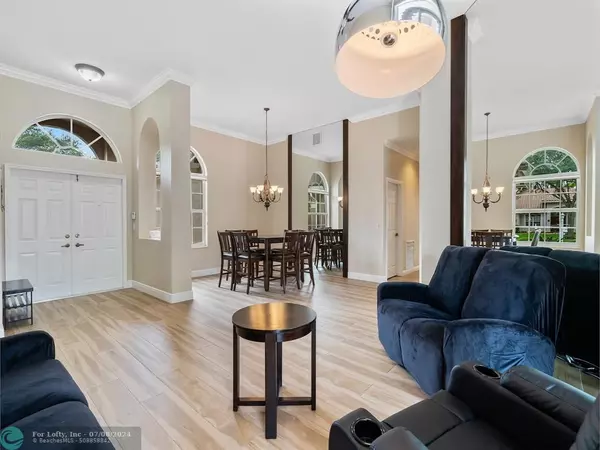$1,010,000
$997,000
1.3%For more information regarding the value of a property, please contact us for a free consultation.
16265 SENECA CIRCLE Davie, FL 33331
4 Beds
3 Baths
3,051 SqFt
Key Details
Sold Price $1,010,000
Property Type Single Family Home
Sub Type Single
Listing Status Sold
Purchase Type For Sale
Square Footage 3,051 sqft
Price per Sqft $331
Subdivision Estates Of Stirling Lakes
MLS Listing ID F10447105
Sold Date 07/08/24
Style Pool Only
Bedrooms 4
Full Baths 3
Construction Status Resale
HOA Fees $206/qua
HOA Y/N Yes
Year Built 1994
Annual Tax Amount $9,688
Tax Year 2023
Lot Size 0.259 Acres
Property Description
Welcome to Estates of Stirling Lakes, the home you have been waiting for. This highly desired pool home on an oversized Cul du Sac lot, a one-story modern home, beautifully renovated 4 Bedroom & 3 Bathrooms, offers indoor-outdoor living. Dramatic arch accented foyer entry & volume ceilings. The open floor plan allows for the kitchen to extend to the large family room that leads to the outdoor area and formal dining room - ideal for entertaining! Spacious Master Suite with ensuite Bathroom. Triple split bedroom layout. The home is on an 11,287 ft lot, three-car garage, & impact windows in a quiet gated community. Extensive landscaping and a huge paved driveway for 9 cars. 2024 Roof. Freshly paint. New appliances. Low HOA dues within walking distance to top-rated elementary.
Location
State FL
County Broward County
Area Hollywood North West (3200;3290)
Rooms
Bedroom Description At Least 1 Bedroom Ground Level,Entry Level,Master Bedroom Ground Level
Other Rooms Family Room
Interior
Interior Features First Floor Entry, Pantry, 3 Bedroom Split
Heating Central Heat
Cooling Central Cooling
Flooring Tile Floors
Equipment Automatic Garage Door Opener, Dishwasher, Disposal, Dryer, Icemaker, Microwave, Refrigerator, Washer
Exterior
Exterior Feature Exterior Lighting, Fence, High Impact Doors, Patio
Parking Features Attached
Garage Spaces 3.0
Pool Above Ground Pool
Community Features Gated Community
Water Access N
View Pool Area View
Roof Type Barrel Roof
Private Pool No
Building
Lot Description Less Than 1/4 Acre Lot
Foundation Cbs Construction
Sewer Municipal Sewer
Water Municipal Water
Construction Status Resale
Schools
Elementary Schools Hawkes Bluff
Middle Schools Silver Trail
High Schools West Broward
Others
Pets Allowed Yes
HOA Fee Include 618
Senior Community No HOPA
Restrictions Ok To Lease
Acceptable Financing Cash, Conventional
Membership Fee Required No
Listing Terms Cash, Conventional
Pets Allowed No Aggressive Breeds
Read Less
Want to know what your home might be worth? Contact us for a FREE valuation!

Our team is ready to help you sell your home for the highest possible price ASAP

Bought with Robert Slack LLC





