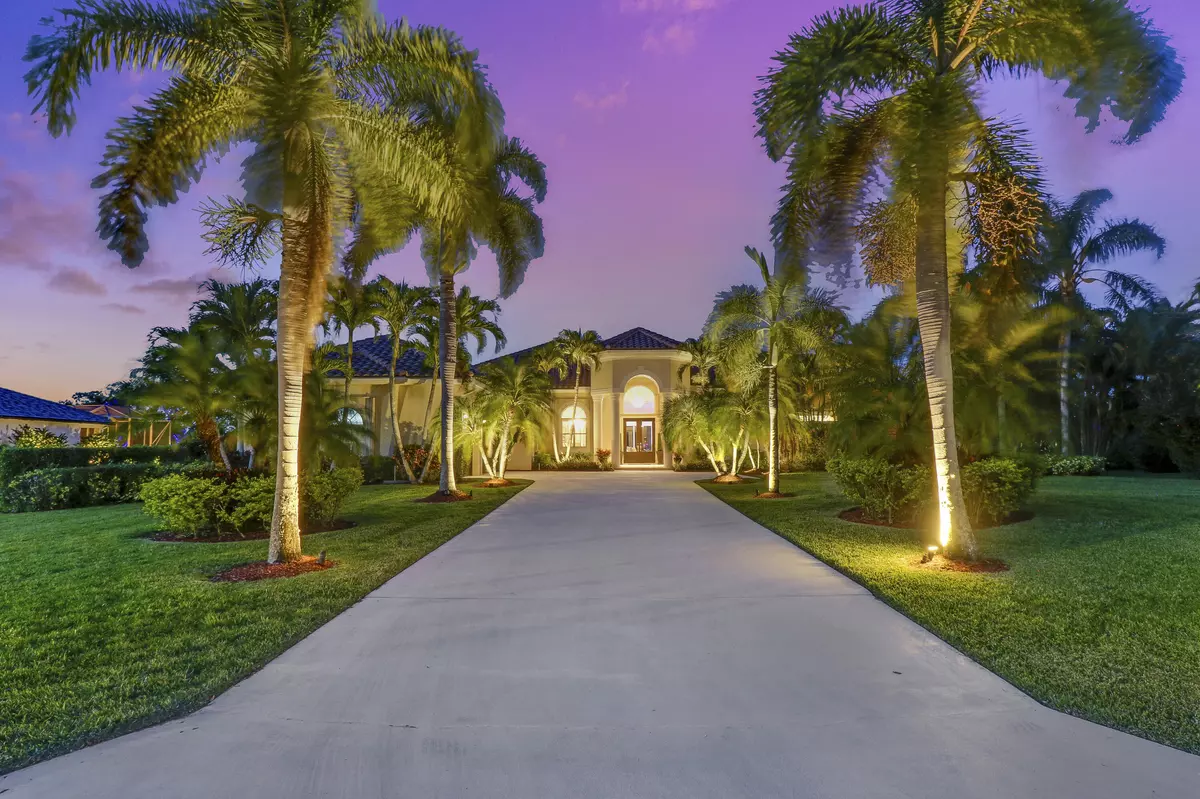Bought with Premier Brokers International
$1,400,000
$1,490,000
6.0%For more information regarding the value of a property, please contact us for a free consultation.
11960 Torreyanna CIR Palm Beach Gardens, FL 33412
5 Beds
3.1 Baths
3,914 SqFt
Key Details
Sold Price $1,400,000
Property Type Single Family Home
Sub Type Single Family Detached
Listing Status Sold
Purchase Type For Sale
Square Footage 3,914 sqft
Price per Sqft $357
Subdivision Stonewal Estates
MLS Listing ID RX-10970639
Sold Date 06/05/24
Bedrooms 5
Full Baths 3
Half Baths 1
Construction Status Resale
HOA Fees $238/mo
HOA Y/N Yes
Year Built 1998
Annual Tax Amount $12,279
Tax Year 2023
Lot Size 1.000 Acres
Property Description
BEAUTIFUL, WELL MAINTAINED ONE ACRE ESTATE HOME...LOTS OF SPACE for entertaining! PRESENTING THIS IMMACULATE ESTATE featuring 5 bedrooms 3 1/2 baths...MASCULINE OFFICE SETTING featuring BUILT IN CABINETS for working from home. Plenty of access to a SPACIOUS POOL AREA with a COZY LANAI OVERLOOKING THE POOL AND GOLF COURSE that is a must for ENTERTAINING with a BUILT IN SUMMER KITCHEN for GRILLING OUT. Don't miss this ONE STORY MAIN LEVEL PROPERTY with WIDE HALLWAYS and an OPEN SPLIT FLOORPLAN. Wait until you see the MASTER BATH...A COMPLETE RETREAT for UNWINDING after a long day. INCREDIBLE LANDSCAPE LIGHTING allows this property to stand out and show off the properties UNIQUENESS IN THE EVENINGS...WHOLE HOUSE GENERATOR BY GENERAC...DID I MENTION THE LOW HOA FEES and the NEW ROOF?
Location
State FL
County Palm Beach
Area 5540
Zoning Residential
Rooms
Other Rooms Den/Office, Family, Laundry-Inside
Master Bath Dual Sinks, Mstr Bdrm - Ground, Separate Shower, Whirlpool Spa
Interior
Interior Features Built-in Shelves, Ctdrl/Vault Ceilings, Entry Lvl Lvng Area, Foyer, French Door, Kitchen Island, Split Bedroom, Walk-in Closet
Heating Central
Cooling Ceiling Fan, Central
Flooring Carpet, Tile, Wood Floor
Furnishings Unfurnished
Exterior
Exterior Feature Built-in Grill, Covered Patio, Custom Lighting, Open Patio, Shutters, Summer Kitchen, Well Sprinkler, Zoned Sprinkler
Parking Features 2+ Spaces, Driveway, Garage - Attached
Garage Spaces 3.0
Pool Inground, Salt Chlorination, Screened
Community Features Gated Community
Utilities Available Electric, Public Water
Amenities Available None
Waterfront Description None
View Golf, Pool
Roof Type Concrete Tile,S-Tile
Exposure South
Private Pool Yes
Building
Lot Description 1 to < 2 Acres
Story 1.00
Unit Features On Golf Course
Foundation CBS, Stucco
Construction Status Resale
Others
Pets Allowed Yes
HOA Fee Include Cable,Security
Senior Community No Hopa
Restrictions Commercial Vehicles Prohibited,No Boat,No RV
Acceptable Financing Cash, Conventional, VA
Horse Property No
Membership Fee Required No
Listing Terms Cash, Conventional, VA
Financing Cash,Conventional,VA
Pets Allowed No Aggressive Breeds
Read Less
Want to know what your home might be worth? Contact us for a FREE valuation!

Our team is ready to help you sell your home for the highest possible price ASAP





