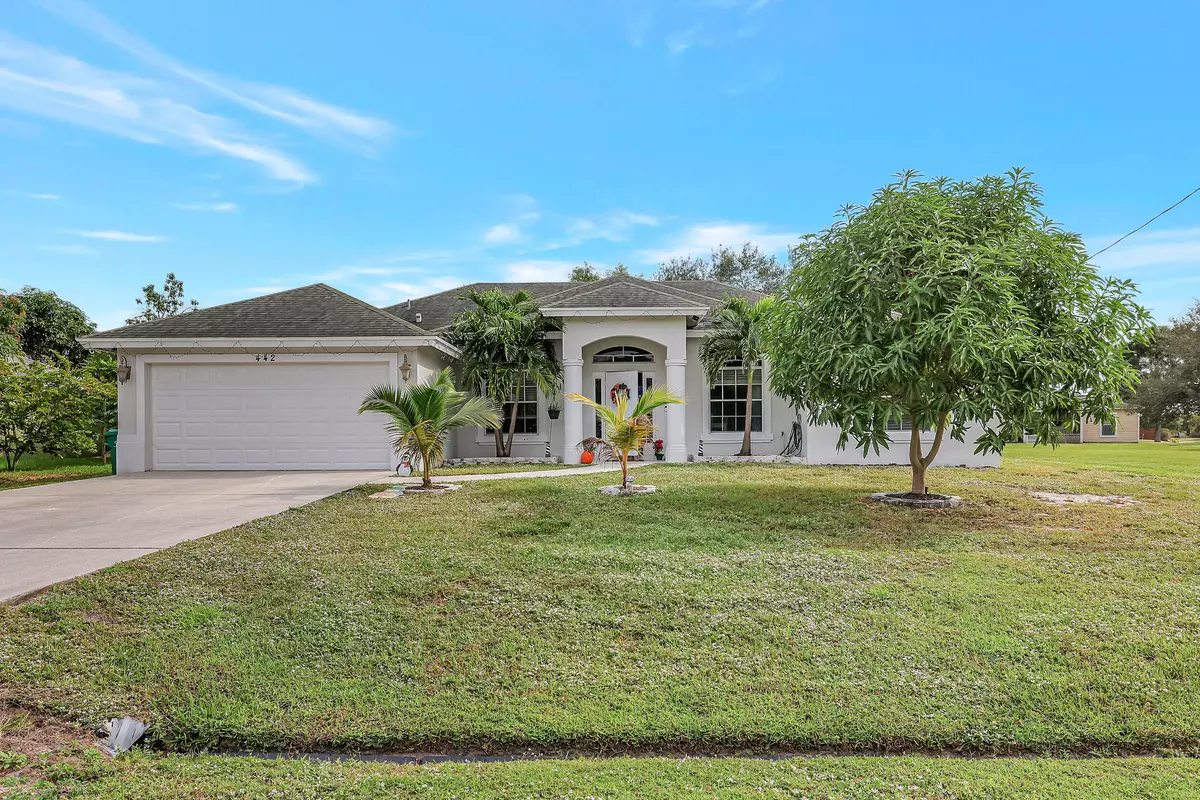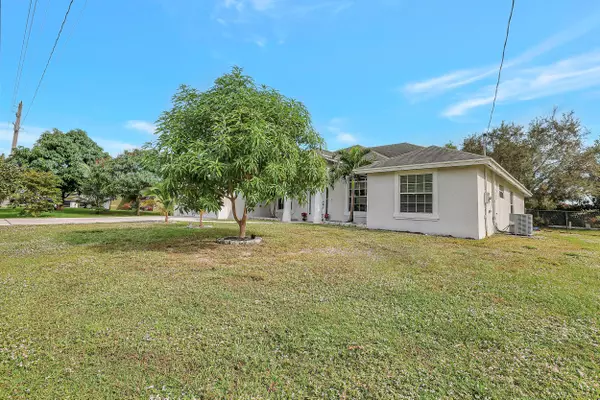Bought with Keller Williams Realty Of The Treasure Coast
$437,500
$435,000
0.6%For more information regarding the value of a property, please contact us for a free consultation.
442 SW Tulip BLVD Port Saint Lucie, FL 34953
4 Beds
2 Baths
1,997 SqFt
Key Details
Sold Price $437,500
Property Type Single Family Home
Sub Type Single Family Detached
Listing Status Sold
Purchase Type For Sale
Square Footage 1,997 sqft
Price per Sqft $219
Subdivision Port St Lucie Section 41
MLS Listing ID RX-10942354
Sold Date 05/22/24
Style Ranch
Bedrooms 4
Full Baths 2
Construction Status Resale
HOA Y/N No
Year Built 2006
Annual Tax Amount $4,879
Tax Year 2023
Lot Size 10,890 Sqft
Property Description
This lovely home is completely updated throughout and absolutely spotless! Brand new construction doesn't compare! Light and bright, open-concept, formal dining, and lots of living space. Beautiful, custom kitchen with slow-close white cabinetry, barn door pantry, gorgeous dolomite countertops with large island which has outlets, SS appliances. Updated bathrooms, plank style ceramic tile flooring. Double sink in master with new vanity top, separate shower and spa tub, walk in closet with custom organizer. Epoxy garage floor finish, hurricane shutters. Fully fenced back yard with custom awning. Interior and exterior painted since 2020. New fans, lighting, sinks and faucets, toilets, baseboards and crown molding. No detail was forgotten! Close to Tradition for shopping and dining and I95
Location
State FL
County St. Lucie
Area 7730
Zoning RS-2PS
Rooms
Other Rooms Family
Master Bath Separate Shower, Dual Sinks, Separate Tub
Interior
Interior Features Split Bedroom, Kitchen Island, Walk-in Closet, Pantry
Heating Central
Cooling Central
Flooring Ceramic Tile
Furnishings Unfurnished
Exterior
Exterior Feature Fence, Awnings, Fruit Tree(s)
Parking Features Garage - Attached
Garage Spaces 2.0
Community Features Sold As-Is
Utilities Available Public Water, Public Sewer, Underground, Cable
Amenities Available None
Waterfront Description None
View Garden
Roof Type Comp Shingle
Present Use Sold As-Is
Exposure West
Private Pool No
Building
Lot Description 1/4 to 1/2 Acre
Story 1.00
Foundation CBS
Construction Status Resale
Others
Pets Allowed Yes
Senior Community No Hopa
Restrictions None
Acceptable Financing Cash, VA, FHA, Conventional
Horse Property No
Membership Fee Required No
Listing Terms Cash, VA, FHA, Conventional
Financing Cash,VA,FHA,Conventional
Read Less
Want to know what your home might be worth? Contact us for a FREE valuation!

Our team is ready to help you sell your home for the highest possible price ASAP





