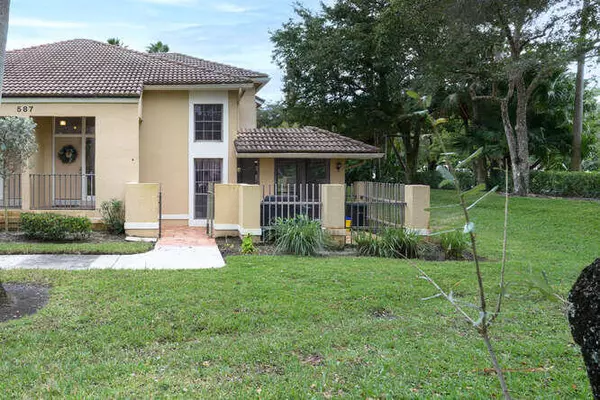Bought with Sutter & Nugent LLC
$430,000
$434,900
1.1%For more information regarding the value of a property, please contact us for a free consultation.
587 Prestwick CIR 4 Palm Beach Gardens, FL 33418
2 Beds
2.1 Baths
1,466 SqFt
Key Details
Sold Price $430,000
Property Type Townhouse
Sub Type Townhouse
Listing Status Sold
Purchase Type For Sale
Square Footage 1,466 sqft
Price per Sqft $293
Subdivision Prestwick Chase
MLS Listing ID RX-10949736
Sold Date 05/17/24
Style Quad,Townhouse
Bedrooms 2
Full Baths 2
Half Baths 1
Construction Status Resale
HOA Fees $390/mo
HOA Y/N Yes
Min Days of Lease 90
Leases Per Year 4
Year Built 1987
Annual Tax Amount $6,409
Tax Year 2023
Lot Size 2,047 Sqft
Property Description
Move right into this light, bright & furnished two story townhome in PGA National's Prestwick Chase. First floor w/ double height living room, separate dining area, half bath, den/office (can be 3rd BR), newer eat in kitchen with SS appliances & granite countertops, large laundry room & pantry. Upstairs includes primary bedroom with ensuite bath with soaking tub & separate shower, guest room and updated hall bath. 3 separate outdoor spaces including a screened in porch and grilling area. 2021 A/C, newer hot water heater. Two assigned parking spaces, community pool. Exterior painting has begun for the community. See last photo for example.
Location
State FL
County Palm Beach
Community Pga National
Area 5360
Zoning PCD(ci
Rooms
Other Rooms Convertible Bedroom, Den/Office, Laundry-Util/Closet
Master Bath Dual Sinks, Mstr Bdrm - Upstairs, Separate Shower, Separate Tub
Interior
Interior Features Ctdrl/Vault Ceilings, Pantry, Roman Tub, Walk-in Closet
Heating Central
Cooling Central
Flooring Carpet, Tile
Furnishings Furnished,Turnkey
Exterior
Exterior Feature Screened Patio
Parking Features 2+ Spaces, Assigned, Guest, Vehicle Restrictions
Community Features Sold As-Is
Utilities Available Cable, Electric, Public Sewer, Public Water
Amenities Available Bike - Jog, Clubhouse, Fitness Center, Park, Playground, Pool, Sidewalks, Street Lights, Tennis
Waterfront Description None
View Garden
Roof Type Barrel
Present Use Sold As-Is
Exposure North
Private Pool No
Security Gate - Manned,Security Patrol
Building
Lot Description < 1/4 Acre
Story 2.00
Unit Features Corner,Multi-Level
Foundation CBS
Construction Status Resale
Others
Pets Allowed Restricted
HOA Fee Include Cable,Common Areas,Common R.E. Tax,Lawn Care,Pool Service,Reserve Funds,Roof Maintenance,Trash Removal
Senior Community No Hopa
Restrictions Buyer Approval,Tenant Approval
Security Features Gate - Manned,Security Patrol
Acceptable Financing Cash, Conventional
Horse Property No
Membership Fee Required No
Listing Terms Cash, Conventional
Financing Cash,Conventional
Pets Allowed Number Limit, Size Limit
Read Less
Want to know what your home might be worth? Contact us for a FREE valuation!

Our team is ready to help you sell your home for the highest possible price ASAP





