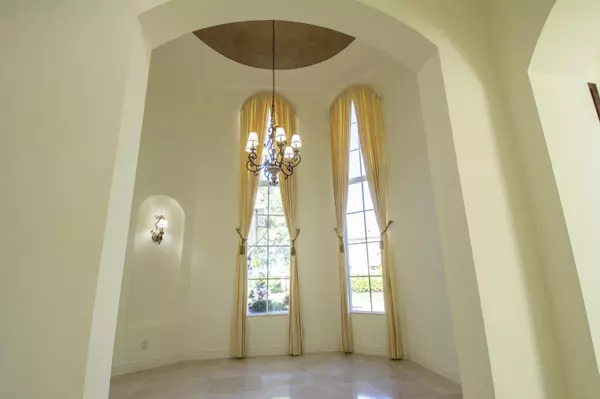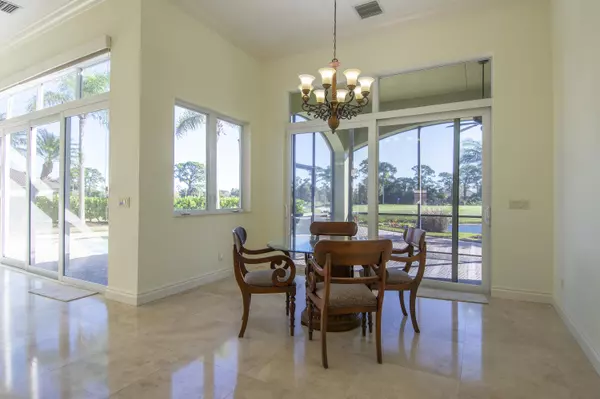Bought with Keller Williams Realty - Welli
$1,115,000
$1,198,000
6.9%For more information regarding the value of a property, please contact us for a free consultation.
117 SE San Priverno Port Saint Lucie, FL 34984
4 Beds
3.1 Baths
3,301 SqFt
Key Details
Sold Price $1,115,000
Property Type Single Family Home
Sub Type Single Family Detached
Listing Status Sold
Purchase Type For Sale
Square Footage 3,301 sqft
Price per Sqft $337
Subdivision Tesoro Plat No 2
MLS Listing ID RX-10941248
Sold Date 04/01/24
Style Mediterranean,Spanish
Bedrooms 4
Full Baths 3
Half Baths 1
Construction Status Resale
HOA Fees $741/mo
HOA Y/N Yes
Year Built 2005
Annual Tax Amount $15,340
Tax Year 2022
Lot Size 0.280 Acres
Property Description
Pond to putting surface views of the 3rd Green on the Palmer GC are yours from this meticulously designed home. The great room, kitchen, morning room and screened in back porch come together for the ideal space to entertain family and friends. The Hex shaped Dining room has 17 ft. high domed ceiling with tall window. The master bedroom has views of the pool/spa through the sliding glass doors, 12 ft high tray ceiling & two large closets with built in cabinets. The master bath features double vanities, a bidet, large tub and glassed in shower. Bedroom 4 has been converted into and office/den with the walk-in closet made into an amazing wine room. New roof installed July 2021 & Storm resistant windows qualify for low insurance premiums. Membership in the Tesoro Club is voluntary.
Location
State FL
County St. Lucie
Area 7220
Zoning Residential
Rooms
Other Rooms Den/Office, Pool Bath
Master Bath Bidet, Dual Sinks, Separate Shower, Separate Tub
Interior
Interior Features Closet Cabinets, Foyer, Kitchen Island, Pantry, Split Bedroom, Volume Ceiling, Walk-in Closet
Heating Central, Zoned
Cooling Central, Zoned
Flooring Marble, Wood Floor
Furnishings Unfurnished
Exterior
Exterior Feature Auto Sprinkler, Built-in Grill, Open Patio, Screen Porch
Parking Features 2+ Spaces, Garage - Attached, Vehicle Restrictions
Garage Spaces 2.5
Pool Gunite
Community Features Gated Community
Utilities Available Cable, Electric, Gas Natural, Public Sewer, Public Water
Amenities Available Billiards, Bocce Ball, Cafe/Restaurant, Clubhouse, Fitness Center, Golf Course, Manager on Site, Pickleball, Pool, Putting Green, Sidewalks, Spa-Hot Tub, Street Lights, Tennis
Waterfront Description Pond
View Golf, Pond
Roof Type Barrel
Exposure Southeast
Private Pool Yes
Security Gate - Manned
Building
Lot Description 1/4 to 1/2 Acre
Story 1.00
Foundation Block, CBS, Concrete
Construction Status Resale
Others
Pets Allowed Restricted
HOA Fee Include Cable,Common Areas,Lawn Care,Manager,Pest Control,Security
Senior Community No Hopa
Restrictions Commercial Vehicles Prohibited,No Boat,No RV
Security Features Gate - Manned
Acceptable Financing Cash, Conventional
Horse Property No
Membership Fee Required No
Listing Terms Cash, Conventional
Financing Cash,Conventional
Read Less
Want to know what your home might be worth? Contact us for a FREE valuation!

Our team is ready to help you sell your home for the highest possible price ASAP





