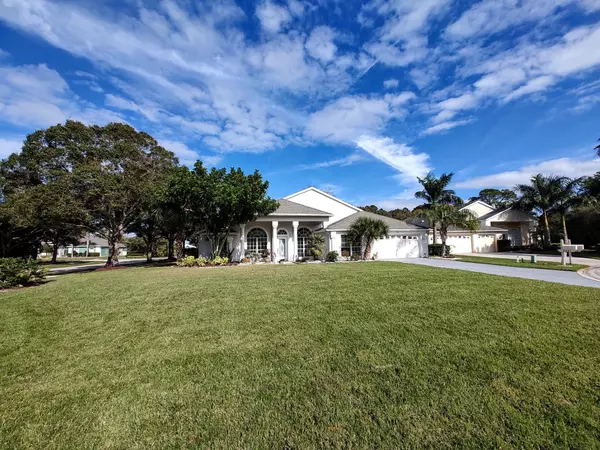Bought with Fulton Grace / Dreamworks Real Estate
$535,000
$589,500
9.2%For more information regarding the value of a property, please contact us for a free consultation.
2601 SW Longboat WAY Palm City, FL 34990
5 Beds
3 Baths
2,548 SqFt
Key Details
Sold Price $535,000
Property Type Single Family Home
Sub Type Single Family Detached
Listing Status Sold
Purchase Type For Sale
Square Footage 2,548 sqft
Price per Sqft $209
Subdivision Islesworth
MLS Listing ID RX-10941575
Sold Date 03/28/24
Bedrooms 5
Full Baths 3
Construction Status Resale
HOA Fees $200/mo
HOA Y/N Yes
Year Built 1996
Annual Tax Amount $6,241
Tax Year 2023
Lot Size 0.265 Acres
Property Description
ANOTHER HUGE NEW PRICE REDUCTION! OWNER IS SERIOUSLY MOTIVATED! THIS WELL CRAFTED 5 BEDROOM, 3 BATH, 2 CAR GARAGE PROPERTY SITUATED ON AN OVERSIZED CORNER LOT IS LOCATED IN ONE OF THE MOST COVETED NEIGHBORHOODS IN PALM CITY. SOME OF THE FEATURES TO THIS 3,320 SF HOME UNDER ROOF INCLUDE A 3 WAY SPLIT PLAN, A 24X13 FORMAL ENTRY AREA THAT LEADS INTO A 19X19 GREAT RM AREA W/ A WOOD BURNING FIREPLACE THAT OPENS OUT TO A 26X9 COVERED SCREENED-IN LANAI W/ AN OUTSIDE 12X12 PATIO & VIEW OF POND. THE CONSIDERABLY LARGE KITCHEN INCLUDES DINETTE AREA, LARGE BREAKFAST BAR, GRANITE COUNTER TOPS, PLENTY OF CABINETS & AN EXTENDED AREA FOR A WORKSTATION. THE 5TH BEDROOM IS OFF THE KITCHEN W/ A 3RD BATH WORKS FOR EXTENDED FAMILY OR GUEST. THE GENEROUS MASTER BEDROOM ENSUITE IS ONE TO APPRECIATE
Location
State FL
County Martin
Community Islesworth
Area 9 - Palm City
Zoning RES
Rooms
Other Rooms Family, Florida, Laundry-Inside, Laundry-Util/Closet
Master Bath Dual Sinks, Mstr Bdrm - Ground, Separate Shower, Separate Tub
Interior
Interior Features Built-in Shelves, Ctdrl/Vault Ceilings, Custom Mirror, Entry Lvl Lvng Area, Fireplace(s), Foyer, Pantry, Split Bedroom, Walk-in Closet
Heating Central, Electric
Cooling Central, Electric
Flooring Carpet, Ceramic Tile, Concrete
Furnishings Unfurnished
Exterior
Exterior Feature Covered Patio, Open Patio, Screened Patio
Parking Features Driveway, Garage - Attached
Garage Spaces 2.0
Utilities Available Cable, Electric, Public Sewer, Public Water, Underground
Amenities Available Sidewalks, Street Lights
Waterfront Description None
View Pond
Roof Type Comp Shingle
Handicap Access Level
Exposure South
Private Pool No
Building
Lot Description 1/4 to 1/2 Acre, Corner Lot, Cul-De-Sac, Paved Road, Sidewalks, Treed Lot
Story 1.00
Foundation CBS
Construction Status Resale
Others
Pets Allowed Yes
Senior Community No Hopa
Restrictions Buyer Approval,Commercial Vehicles Prohibited,Lease OK w/Restrict,No RV
Acceptable Financing Cash, Conventional, FHA, VA
Horse Property No
Membership Fee Required No
Listing Terms Cash, Conventional, FHA, VA
Financing Cash,Conventional,FHA,VA
Pets Allowed No Aggressive Breeds
Read Less
Want to know what your home might be worth? Contact us for a FREE valuation!

Our team is ready to help you sell your home for the highest possible price ASAP





