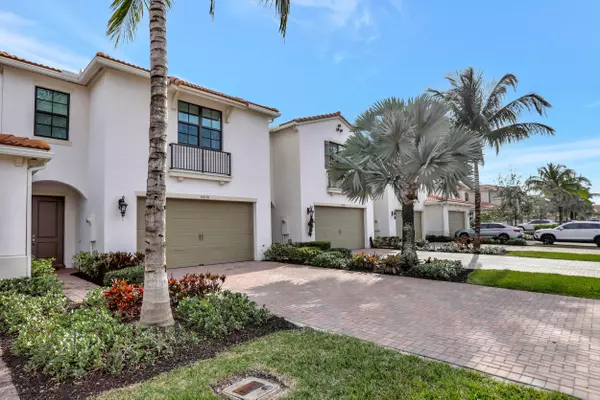Bought with Fortune Christie's Internation
$727,500
$745,000
2.3%For more information regarding the value of a property, please contact us for a free consultation.
10070 Akenside DR Boca Raton, FL 33428
3 Beds
2.1 Baths
2,131 SqFt
Key Details
Sold Price $727,500
Property Type Townhouse
Sub Type Townhouse
Listing Status Sold
Purchase Type For Sale
Square Footage 2,131 sqft
Price per Sqft $341
Subdivision Boca Dunes Pud
MLS Listing ID RX-10944440
Sold Date 03/21/24
Bedrooms 3
Full Baths 2
Half Baths 1
Construction Status Resale
HOA Fees $346/mo
HOA Y/N Yes
Year Built 2019
Annual Tax Amount $6,251
Tax Year 2023
Lot Size 2,962 Sqft
Property Description
Boca's best kept secret!! Located in the prestigious gated community of Enclave at Boca Dunes. This Bonaire model townhome was built in 2019 3 bdrm, 2.5 bath, 2 car gar. Gourmet Chef's kitchen with tile backsplash. Custom cabinetry & built-in wall units w/Bose. Double wall ovens w/wi-fi, cooktop stove, huge island with seating. Open concept dining & living areas with high ceilings. Private covered Lanai with highly sought after Water & Golf Course views!! Primary suite has dual walk-in closets, luxurious bathroom with double sinks and oversized shower. Custom elegant lighting, hurricane impact windows & doors. Enjoy Resort-Style Amenities- Clubhouse, Pool, Heated-Spa, Billiards,Tot's Play Area & Walking Paths. A-rated schools
Location
State FL
County Palm Beach
Community Enclave At Boca Dunes
Area 4780
Zoning residential
Rooms
Other Rooms Attic, Family, Laundry-Inside, Laundry-Util/Closet, Storage
Master Bath Dual Sinks, Mstr Bdrm - Upstairs, Separate Shower
Interior
Interior Features Bar, Kitchen Island, Volume Ceiling, Walk-in Closet
Heating Central
Cooling Central
Flooring Carpet, Ceramic Tile
Furnishings Unfurnished
Exterior
Exterior Feature Auto Sprinkler, Open Patio
Parking Features 2+ Spaces, Driveway
Garage Spaces 2.0
Community Features Sold As-Is, Gated Community
Utilities Available Cable, Electric, Public Sewer, Public Water, Underground
Amenities Available Billiards, Clubhouse, Community Room, Dog Park, Fitness Center, Fitness Trail, Picnic Area, Playground, Pool, Sidewalks, Spa-Hot Tub, Street Lights
Waterfront Description Pond
View Canal, Golf
Roof Type Barrel
Present Use Sold As-Is
Exposure West
Private Pool No
Security Burglar Alarm,Entry Card,Entry Phone,Gate - Unmanned,Security Light,Security Sys-Owned
Building
Lot Description < 1/4 Acre, Interior Lot, Paved Road, Sidewalks
Story 2.00
Foundation CBS, Concrete, Stucco
Construction Status Resale
Schools
Elementary Schools Hammock Pointe Elementary School
High Schools Olympic Heights Community High
Others
Pets Allowed Yes
HOA Fee Include Insurance-Bldg,Insurance-Other,Lawn Care,Legal/Accounting,Management Fees,Manager,Reserve Funds,Security
Senior Community No Hopa
Restrictions Buyer Approval,Commercial Vehicles Prohibited,Lease OK,No Boat,No RV,Tenant Approval
Security Features Burglar Alarm,Entry Card,Entry Phone,Gate - Unmanned,Security Light,Security Sys-Owned
Acceptable Financing Cash, Conventional
Horse Property No
Membership Fee Required No
Listing Terms Cash, Conventional
Financing Cash,Conventional
Read Less
Want to know what your home might be worth? Contact us for a FREE valuation!

Our team is ready to help you sell your home for the highest possible price ASAP





