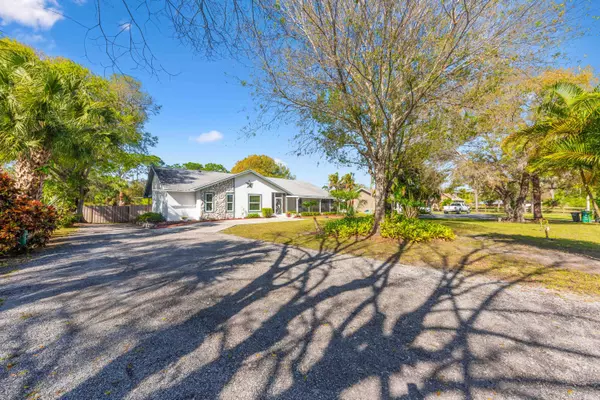Bought with Keller Williams Realty Of The Treasure Coast
$400,000
$419,900
4.7%For more information regarding the value of a property, please contact us for a free consultation.
4919 NW Pinetree DR Fort Pierce, FL 34982
3 Beds
2 Baths
2,418 SqFt
Key Details
Sold Price $400,000
Property Type Single Family Home
Sub Type Single Family Detached
Listing Status Sold
Purchase Type For Sale
Square Footage 2,418 sqft
Price per Sqft $165
Subdivision Indian River Estates Unit 1
MLS Listing ID RX-10952350
Sold Date 02/23/24
Style Traditional
Bedrooms 3
Full Baths 2
Construction Status Resale
HOA Y/N No
Year Built 1985
Annual Tax Amount $1,733
Tax Year 2022
Lot Size 0.690 Acres
Property Description
WOW...WHAT A FIND... FEELS RURAL, YET CONVENIENT TO U.S. 1, INDIAN RIVER DRIVE & GREEN RIVER PARKWAY, IS WHERE YOU'LL FIND YOUR WHITE PICKET FENCE HIDDEN 3/2/3 DREAM HOME WITH IMPACT WINDOWS, AND AN OVERSIZED 3 CAR GARAGE/MAN CAVE. FENCED 100 X 300 FENCED YARD. AND FRESHLY PAINTED EXTERIOR. WELL FOR GARDEN & LAWN IRRIGATION, PUBLIC WATER AND SEPTIC. HOME HAS OVERSIZED GRANITE KITCHEN, BEDROOMS AND LIVING SPACES AND ENORMOUS INSIDE UTILITY ROOM. MOVE-IN READY...EASY TO SHOW,
Location
State FL
County St. Lucie
Area 7150
Zoning RS-3-C
Rooms
Other Rooms Attic, Family, Laundry-Inside, Laundry-Util/Closet, Util-Garage, Workshop
Master Bath Dual Sinks, Mstr Bdrm - Ground, Separate Shower
Interior
Interior Features Entry Lvl Lvng Area, Foyer, Laundry Tub, Pantry, Sky Light(s), Stack Bedrooms, Volume Ceiling, Walk-in Closet
Heating Central
Cooling Central
Flooring Carpet, Ceramic Tile
Furnishings Unfurnished
Exterior
Exterior Feature Fence, Open Porch, Room for Pool, Screen Porch
Parking Features 2+ Spaces, Driveway, Garage - Building, Garage - Detached, RV/Boat
Garage Spaces 3.0
Community Features Sold As-Is
Utilities Available Cable, Public Water, Septic, Well Water
Amenities Available None
Waterfront Description None
View Garden
Roof Type Comp Shingle
Present Use Sold As-Is
Exposure East
Private Pool No
Building
Lot Description 1/2 to < 1 Acre
Story 1.00
Foundation Frame, Stucco
Construction Status Resale
Schools
Elementary Schools Savanna Ridge Elementary
Middle Schools Southern Oaks Middle School
Others
Pets Allowed Yes
Senior Community No Hopa
Restrictions None
Acceptable Financing Cash, Conventional, FHA, VA
Horse Property No
Membership Fee Required No
Listing Terms Cash, Conventional, FHA, VA
Financing Cash,Conventional,FHA,VA
Read Less
Want to know what your home might be worth? Contact us for a FREE valuation!

Our team is ready to help you sell your home for the highest possible price ASAP





