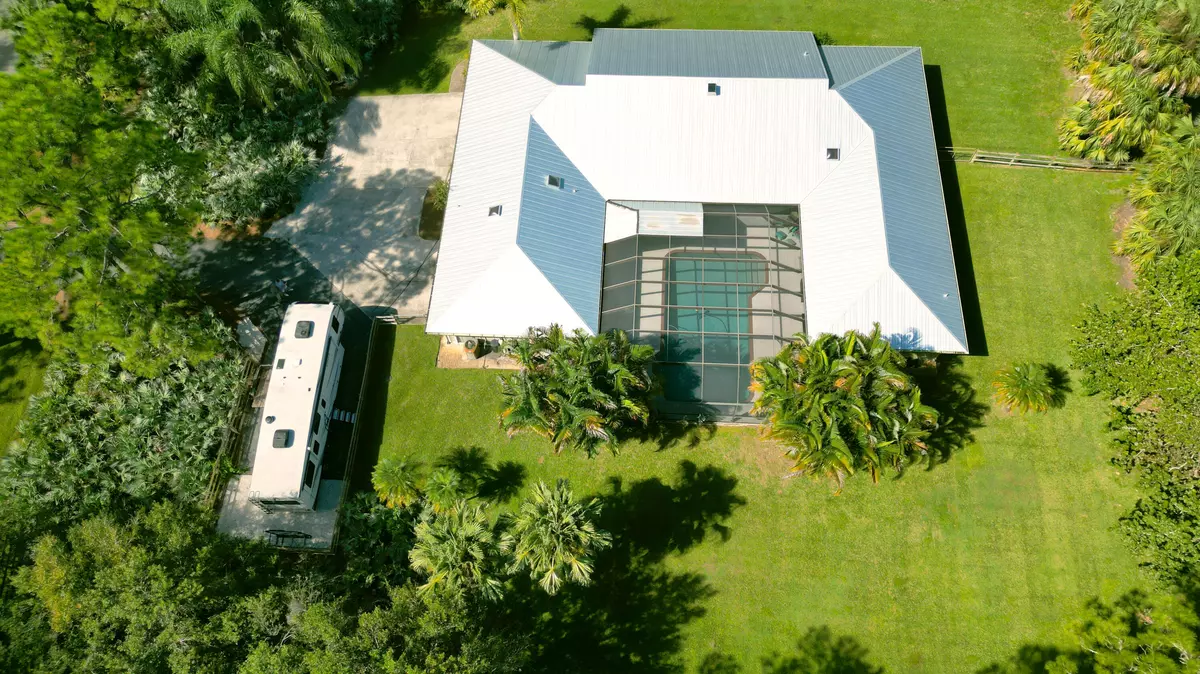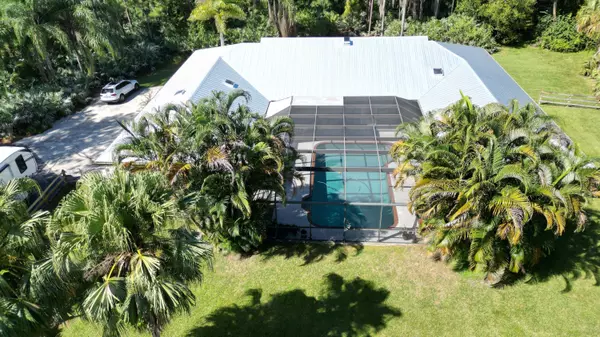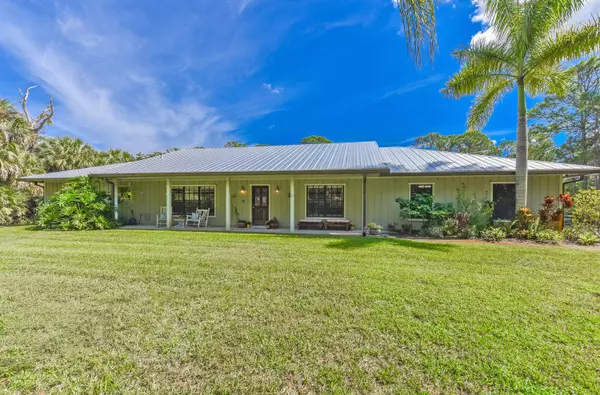Bought with Compass Florida LLC
$905,000
$899,000
0.7%For more information regarding the value of a property, please contact us for a free consultation.
4421 SW Laurel Oak TER Palm City, FL 34990
3 Beds
2.1 Baths
3,265 SqFt
Key Details
Sold Price $905,000
Property Type Single Family Home
Sub Type Single Family Detached
Listing Status Sold
Purchase Type For Sale
Square Footage 3,265 sqft
Price per Sqft $277
Subdivision Country Place
MLS Listing ID RX-10950044
Sold Date 03/06/24
Style Ranch
Bedrooms 3
Full Baths 2
Half Baths 1
Construction Status Resale
HOA Fees $63/mo
HOA Y/N Yes
Year Built 1986
Annual Tax Amount $4,574
Tax Year 2023
Lot Size 2.200 Acres
Property Description
RANCHETTE PARADISE in Country Place, Palm City Farms! Escape ordinary & embrace tranquility with stunning 2.2-acre country estate in the solitude of nature. Secluded & wooded, adorned w/custom finishes, a true gem! Pool Oasis-Dive into shimmering, screen-enclosed pool surrounded by lush, tropical landscaping, creating a serene escape at your private ranchette. Screened Lanai w/ Summer Kitchen-Gas Grill, Cook Burner, Refrigerator, Iced Drink Cooler. Sprawling Grounds-Enjoy freedom & privacy, 2.2 acres of pristine high-&-dry land w/endless possibilities for gardening, recreation or savoring Florida sunshine. Spacious 3,265 sf spans 3-BR, 2 1/2-BA, exuding spacious comfort Chef's Kitchen. 2022 Metal Roof, 2016 Zoned A/C.FULLY PRE-INSPECTED & APPRAISED ABOVE OFFERED PRICE!
Location
State FL
County Martin
Area 10 - Palm City West/Indiantown
Zoning Residential
Rooms
Other Rooms Den/Office, Family, Laundry-Inside, Laundry-Util/Closet, Pool Bath, Storage, Util-Garage, Workshop
Master Bath Mstr Bdrm - Ground, Mstr Bdrm - Sitting, Separate Shower
Interior
Interior Features Built-in Shelves, Ctdrl/Vault Ceilings, Entry Lvl Lvng Area, Kitchen Island, Pull Down Stairs, Sky Light(s)
Heating Central, Electric
Cooling Ceiling Fan, Central, Electric
Flooring Ceramic Tile, Concrete, Marble, Wood Floor
Furnishings Unfurnished
Exterior
Exterior Feature Auto Sprinkler, Built-in Grill, Fence, Screened Patio, Summer Kitchen, Zoned Sprinkler
Parking Features 2+ Spaces, Garage - Attached, Guest, RV/Boat
Garage Spaces 3.0
Pool Auto Chlorinator, Autoclean, Gunite
Utilities Available Gas Bottle, Septic, Well Water
Amenities Available Horse Trails, Horses Permitted
Waterfront Description None
Roof Type Metal
Exposure West
Private Pool Yes
Building
Lot Description 2 to < 3 Acres
Story 1.00
Foundation Frame
Construction Status Resale
Schools
Elementary Schools Citrus Grove Elementary
Middle Schools Hidden Oaks Middle School
High Schools South Fork High School
Others
Pets Allowed Yes
HOA Fee Include Common Areas
Senior Community No Hopa
Restrictions None
Acceptable Financing Cash, Conventional, VA
Horse Property No
Membership Fee Required No
Listing Terms Cash, Conventional, VA
Financing Cash,Conventional,VA
Pets Allowed No Restrictions
Read Less
Want to know what your home might be worth? Contact us for a FREE valuation!

Our team is ready to help you sell your home for the highest possible price ASAP





