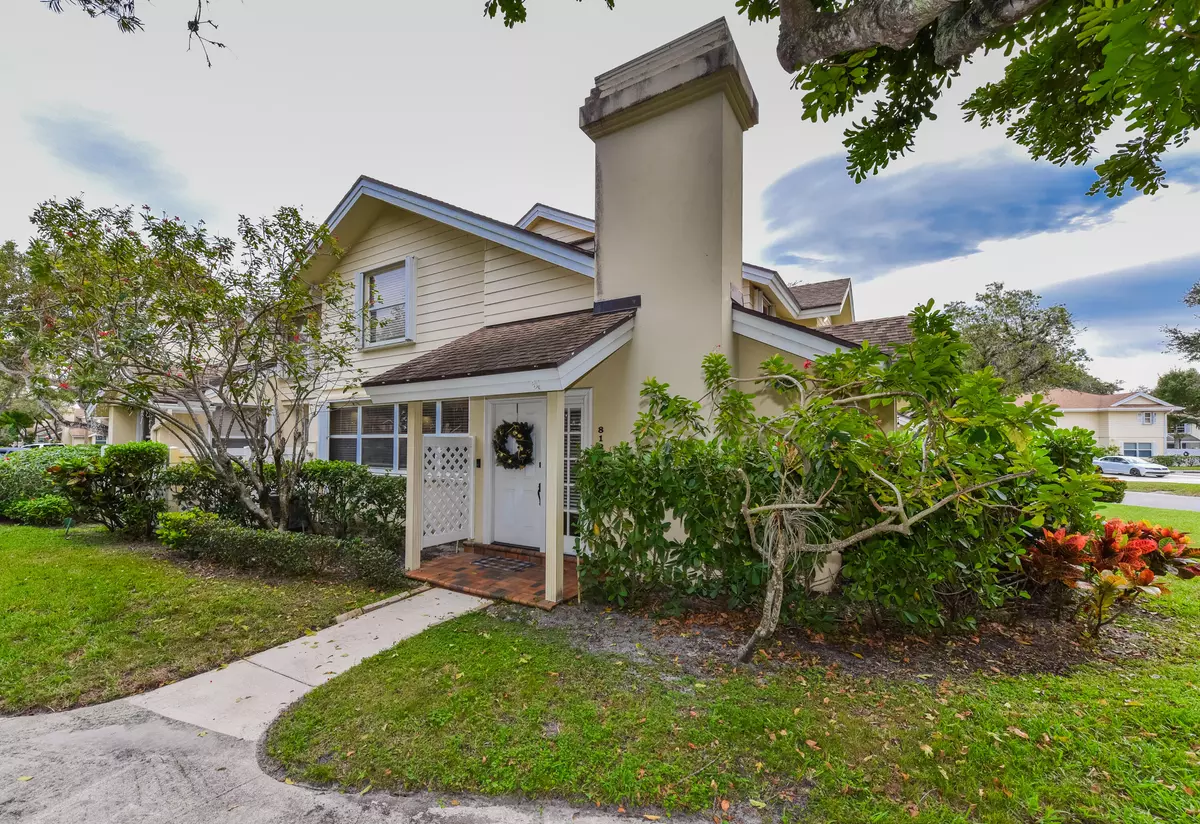Bought with The Keyes Company
$337,000
$335,000
0.6%For more information regarding the value of a property, please contact us for a free consultation.
8122 Northboro CT 22d Lake Clarke Shores, FL 33406
3 Beds
2 Baths
1,386 SqFt
Key Details
Sold Price $337,000
Property Type Townhouse
Sub Type Townhouse
Listing Status Sold
Purchase Type For Sale
Square Footage 1,386 sqft
Price per Sqft $243
Subdivision Wellesley At Lake Clarke Shores
MLS Listing ID RX-10941334
Sold Date 02/26/24
Style < 4 Floors,Multi-Level,Quad,Townhouse
Bedrooms 3
Full Baths 2
Construction Status Resale
HOA Fees $606/mo
HOA Y/N Yes
Year Built 1988
Annual Tax Amount $4,701
Tax Year 2023
Lot Size 1,368 Sqft
Property Description
MAJOR PRICE IMPROVEMENT! Welcome to the desirable Wellesley at Lake Clarke Shores! This well planned & built community by Burg & DiVosta features an impeccable 3 bedroom/2 bath townhome with porcelain tile floors, complete hurricane protection, newer AC (2020), water heater(2021), kitchen appliances & washer & dryer. Central vac, newer cordless blinds & much more. 24 hr manned security, pool, tennis; convenient to 95, beaches, airport & shopping.DISCLAIMER: Information published or otherwis provided by the listing company and its representatives including but not limited to prices, measurements, square footages, lot sizes, calculations and statistics are deemed reliable but not guaranteed and are subject to errors, omissions or changes without notice. All such information should...
Location
State FL
County Palm Beach
Area 5470
Zoning MFR(ci
Rooms
Other Rooms Convertible Bedroom, Laundry-Inside, Laundry-Util/Closet
Master Bath Combo Tub/Shower, Dual Sinks, Mstr Bdrm - Upstairs
Interior
Interior Features Built-in Shelves, Ctdrl/Vault Ceilings, Entry Lvl Lvng Area, Split Bedroom, Volume Ceiling
Heating Central
Cooling Central
Flooring Carpet, Ceramic Tile, Other
Furnishings Furniture Negotiable
Exterior
Exterior Feature Auto Sprinkler, Open Patio, Shutters
Parking Features 2+ Spaces, Assigned, Vehicle Restrictions
Community Features Gated Community
Utilities Available Cable, Electric, Public Sewer, Public Water
Amenities Available Picnic Area, Playground, Pool, Street Lights, Tennis
Waterfront Description None
View Garden
Roof Type Comp Shingle
Exposure Northwest
Private Pool No
Security Gate - Manned
Building
Lot Description < 1/4 Acre
Story 2.00
Unit Features Corner,Multi-Level
Foundation CBS, Stucco, Vinyl Siding
Construction Status Resale
Others
Pets Allowed Restricted
HOA Fee Include Cable,Insurance-Bldg,Lawn Care,Maintenance-Exterior,Management Fees,Pool Service,Reserve Funds,Roof Maintenance,Sewer,Trash Removal,Water
Senior Community No Hopa
Restrictions Buyer Approval,Commercial Vehicles Prohibited,Interview Required,Maximum # Vehicles,No Lease First 2 Years
Security Features Gate - Manned
Acceptable Financing Cash, Conventional, FHA
Horse Property No
Membership Fee Required No
Listing Terms Cash, Conventional, FHA
Financing Cash,Conventional,FHA
Read Less
Want to know what your home might be worth? Contact us for a FREE valuation!

Our team is ready to help you sell your home for the highest possible price ASAP





