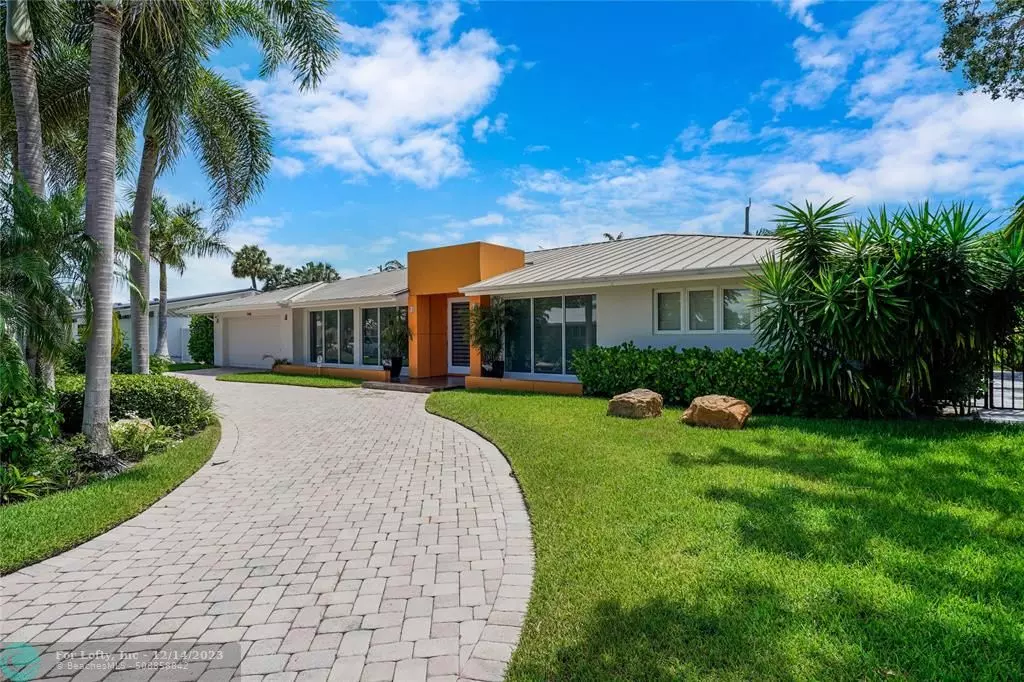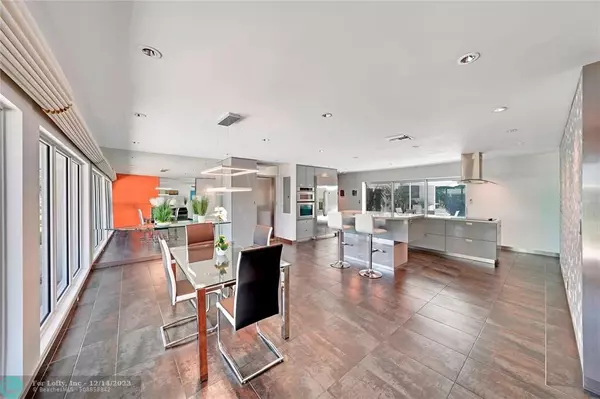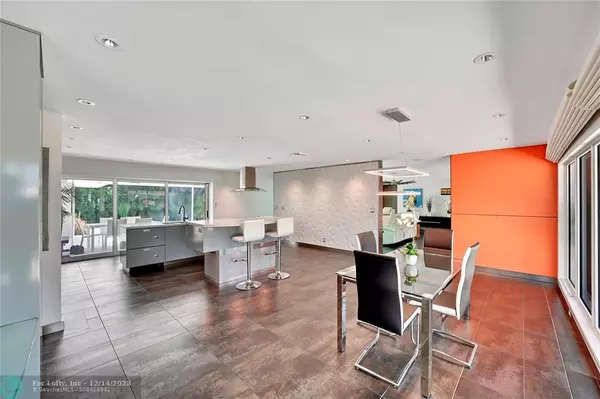$1,410,000
$1,495,000
5.7%For more information regarding the value of a property, please contact us for a free consultation.
3616 NE 25th Ter Fort Lauderdale, FL 33308
3 Beds
2.5 Baths
2,290 SqFt
Key Details
Sold Price $1,410,000
Property Type Single Family Home
Sub Type Single
Listing Status Sold
Purchase Type For Sale
Square Footage 2,290 sqft
Price per Sqft $615
Subdivision Coral Ridge Country Club
MLS Listing ID F10392218
Sold Date 12/13/23
Style Pool Only
Bedrooms 3
Full Baths 2
Half Baths 1
Construction Status Resale
HOA Y/N No
Year Built 1957
Annual Tax Amount $13,021
Tax Year 2022
Lot Size 10,000 Sqft
Property Description
**HUGE PRICE REDUCTION** This FURNISHED 3 Bedroom CORAL RIDGE Home has it ALL!!! No Detail or Expense has been spared in this Meticulously Maintained Stunner with New A/C and Roof !!! From the second you walk through the doors you will be in Awe. The property Features a multitude of Upgrades and Details. From Custom Built textured walls with Color Changing Ambient Lighting, Built in Grill, Stainless Steel Appliances, Security System, HALO-LED Air Purification System with Ionizer for superior Air Quality, Ecobee Thermostat, Custom designed Wet Bar featuring 2 Wine Coolers and Ice Maker to the 2 Sets of Cascading Sliders that lead out to the Heated Pool for the ultimate Indoor/Outdoor Entertainment. Close Proximity to the Beach , Nightlife and Shopping ***Don't Delay***
Location
State FL
County Broward County
Area Ft Ldale Ne (3240-3270;3350-3380;3440-3450;3700)
Zoning RS-4.4
Rooms
Bedroom Description Master Bedroom Ground Level
Other Rooms Utility/Laundry In Garage
Dining Room Eat-In Kitchen, Kitchen Dining, Snack Bar/Counter
Interior
Interior Features Bar, Built-Ins, Closet Cabinetry, Kitchen Island, Custom Mirrors, Foyer Entry, Wet Bar
Heating Central Heat
Cooling Ceiling Fans, Central Cooling
Flooring Tile Floors
Equipment Automatic Garage Door Opener, Dryer, Electric Range, Electric Water Heater, Fire Alarm, Icemaker, Microwave, Refrigerator, Security System Leased, Self Cleaning Oven, Smoke Detector, Trash Compactor, Wall Oven, Washer
Furnishings Furnished
Exterior
Exterior Feature Built-In Grill, Exterior Lighting, Exterior Lights, Fence, High Impact Doors, Patio
Parking Features Attached
Garage Spaces 2.0
Pool Below Ground Pool
Water Access N
View Garden View
Roof Type Metal Roof
Private Pool No
Building
Lot Description Less Than 1/4 Acre Lot
Foundation Cbs Construction
Sewer Municipal Sewer
Water Municipal Water
Construction Status Resale
Schools
Elementary Schools Bayview
Others
Pets Allowed Yes
Senior Community No HOPA
Restrictions No Restrictions
Acceptable Financing Cash, Conventional
Membership Fee Required No
Listing Terms Cash, Conventional
Pets Allowed No Restrictions
Read Less
Want to know what your home might be worth? Contact us for a FREE valuation!

Our team is ready to help you sell your home for the highest possible price ASAP

Bought with Brokers, LLC





