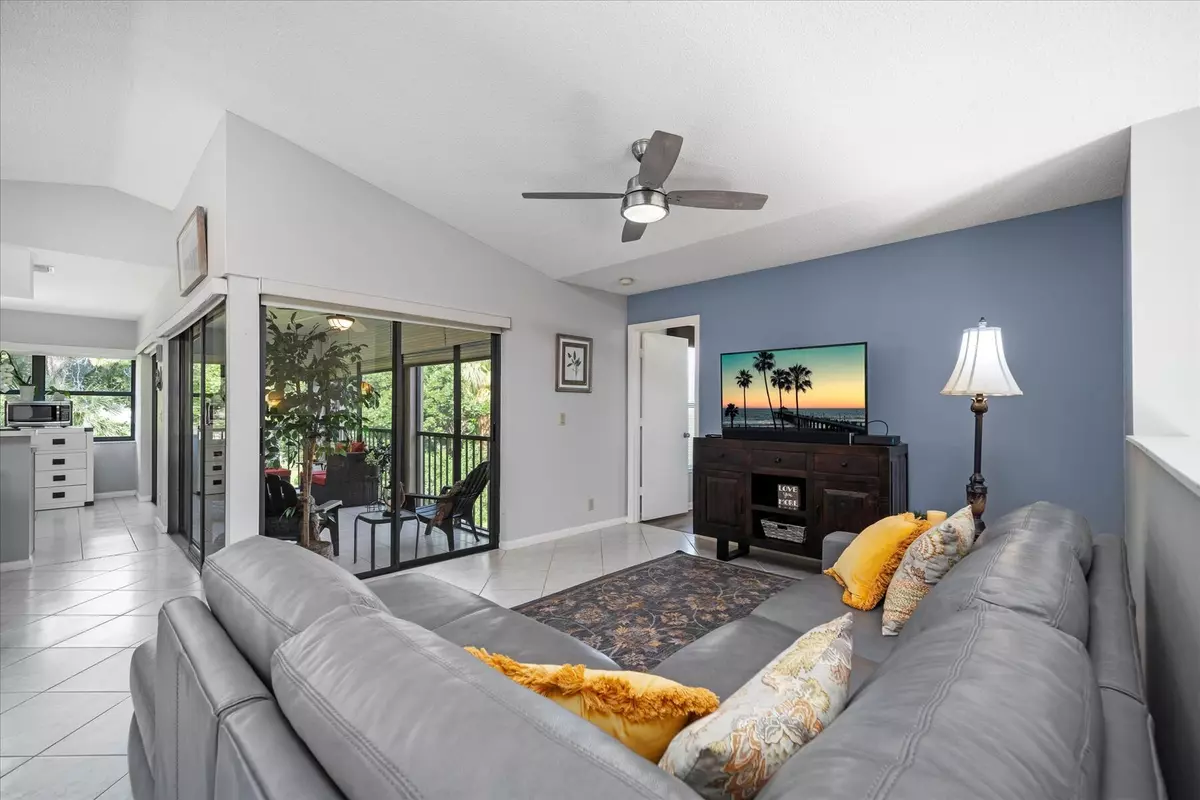Bought with Non-Member Selling Office
$275,000
$289,500
5.0%For more information regarding the value of a property, please contact us for a free consultation.
3931 SW Greenwood WAY H Palm City, FL 34990
2 Beds
2 Baths
1,384 SqFt
Key Details
Sold Price $275,000
Property Type Condo
Sub Type Condo/Coop
Listing Status Sold
Purchase Type For Sale
Square Footage 1,384 sqft
Price per Sqft $198
Subdivision Clubhouse Court A Condo
MLS Listing ID RX-10908354
Sold Date 10/30/23
Style Traditional
Bedrooms 2
Full Baths 2
Construction Status Resale
HOA Fees $460/mo
HOA Y/N Yes
Min Days of Lease 90
Leases Per Year 1
Year Built 1986
Annual Tax Amount $1,387
Tax Year 2022
Property Description
This 2nd floor corner unit in sought after Clubhouse Court offers views of preserve and golf course. A generous 1384 square feet with 2 bedrooms and den, light & bright with vaulted ceilings and a contemporary split plan featuring a 20'x 8' private, under roof, tiled, screened balcony, accessible from both the eat-in kitchen & great room, offering serene, panoramic views. .. Meticulously maintained & Upgraded; stainless appliances, neutral ceramic tile in the main living area. Clubhouse Court in Palm City's Martin Downs is a community for all ages offering ''a-rated'' schools, easy access to I-95, the Turnpike, varied restaurants & shopping. Just a short ride to downtown Stuart and beaches! Tour and make your offer now before it's snapped up! Please note: This is a 2nd floor, walk-up.
Location
State FL
County Martin
Area 9 - Palm City
Zoning PUD
Rooms
Other Rooms Attic, Den/Office, Laundry-Inside, Storage
Master Bath 2 Master Baths, 2 Master Suites, Combo Tub/Shower
Interior
Interior Features Ctdrl/Vault Ceilings, Pantry, Split Bedroom, Upstairs Living Area, Walk-in Closet
Heating Central, Electric
Cooling Ceiling Fan, Central Individual, Electric
Flooring Carpet, Ceramic Tile, Vinyl Floor
Furnishings Unfurnished
Exterior
Exterior Feature Screened Balcony, Shutters
Parking Features Assigned, Guest
Community Features Disclosure, Gated Community
Utilities Available Cable, Electric, Public Sewer, Public Water
Amenities Available Internet Included, Street Lights
Waterfront Description None
View Golf
Present Use Disclosure
Exposure East
Private Pool No
Security Gate - Manned
Building
Lot Description Corner Lot, Golf Front, Interior Lot, Paved Road, Private Road, Sidewalks, Treed Lot
Story 1.00
Unit Features Corner,On Golf Course
Foundation Concrete
Unit Floor 2
Construction Status Resale
Schools
Elementary Schools Citrus Grove Elementary
Middle Schools Hidden Oaks Middle School
High Schools Martin County High School
Others
Pets Allowed Yes
HOA Fee Include Cable,Common Areas,Insurance-Other,Lawn Care,Maintenance-Exterior,Roof Maintenance,Security,Trash Removal
Senior Community No Hopa
Restrictions Buyer Approval,Interview Required,Lease OK w/Restrict,No RV,No Truck,Tenant Approval
Security Features Gate - Manned
Acceptable Financing Cash, Conventional, VA
Horse Property No
Membership Fee Required No
Listing Terms Cash, Conventional, VA
Financing Cash,Conventional,VA
Pets Allowed No Aggressive Breeds, Number Limit, Size Limit
Read Less
Want to know what your home might be worth? Contact us for a FREE valuation!

Our team is ready to help you sell your home for the highest possible price ASAP





