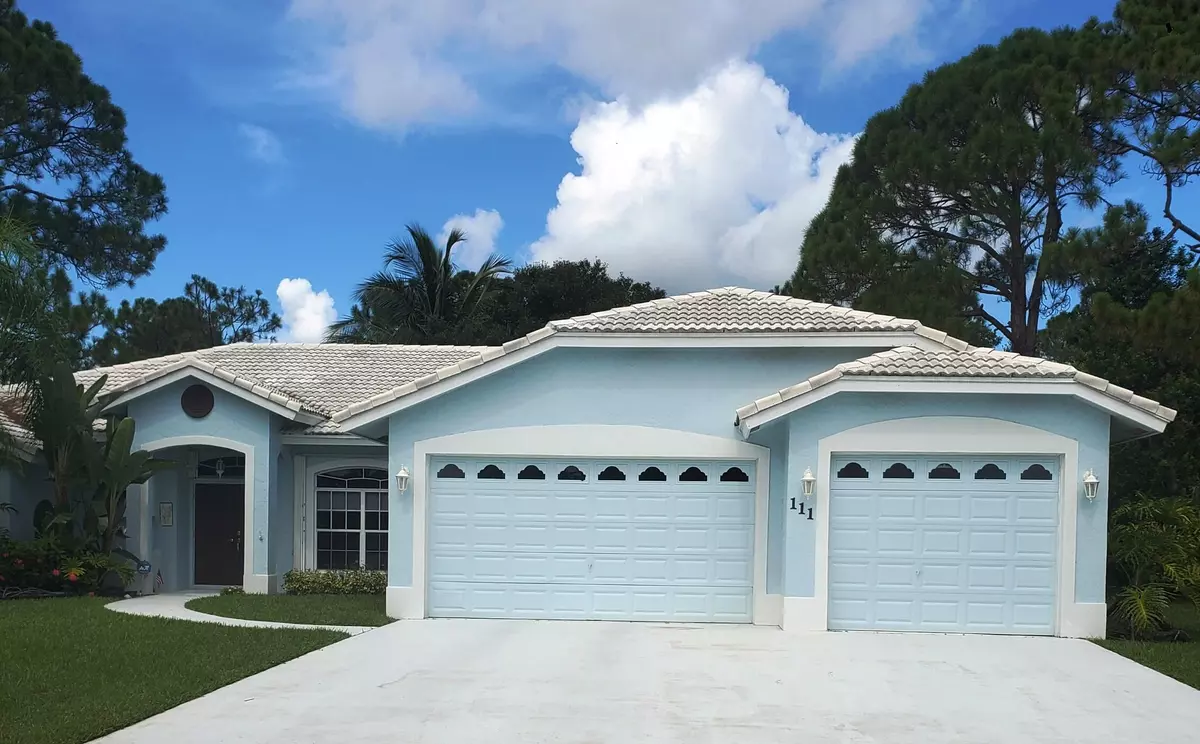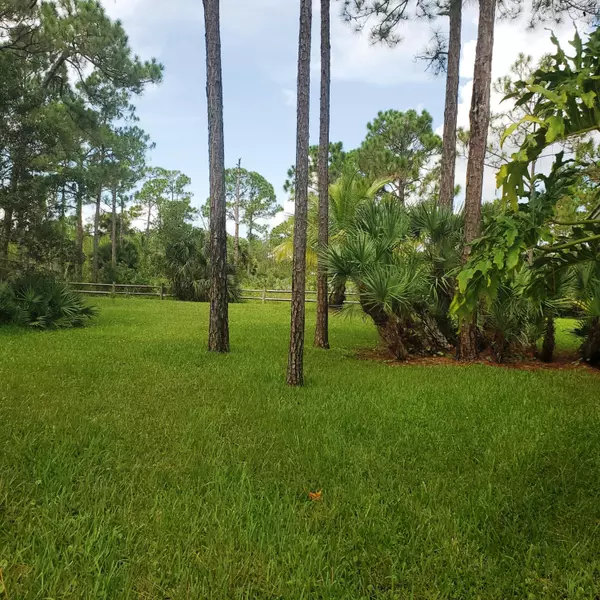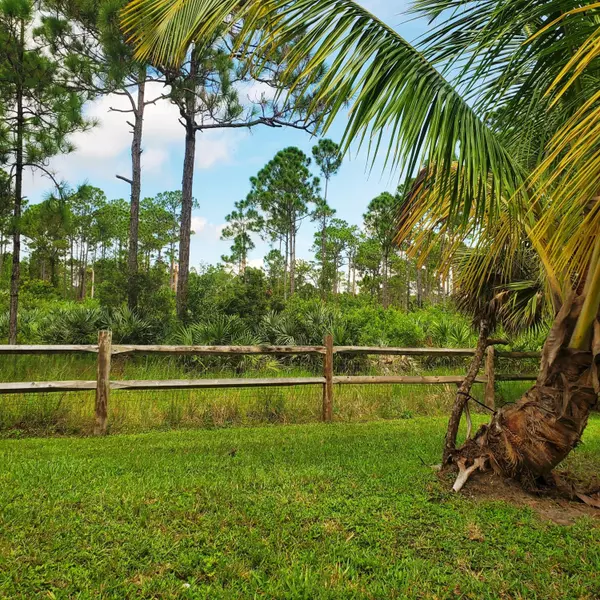Bought with Keller Williams Realty - Welli
$520,000
$549,900
5.4%For more information regarding the value of a property, please contact us for a free consultation.
111 Suffolk DR Royal Palm Beach, FL 33411
3 Beds
2.1 Baths
1,875 SqFt
Key Details
Sold Price $520,000
Property Type Single Family Home
Sub Type Single Family Detached
Listing Status Sold
Purchase Type For Sale
Square Footage 1,875 sqft
Price per Sqft $277
Subdivision Saratoga At Royal Palm 1
MLS Listing ID RX-10911004
Sold Date 09/06/23
Style Contemporary
Bedrooms 3
Full Baths 2
Half Baths 1
Construction Status Resale
HOA Fees $42/mo
HOA Y/N Yes
Year Built 1994
Annual Tax Amount $3,339
Tax Year 2022
Lot Size 0.392 Acres
Property Description
Saratoga Pines 3 BR, 2.5 baths, 3+ car garage. This is a rare find in a sought after community in the Village of Royal Palm Beach. Smartly designed, when built with many upgrades, the 3 car garage had been extended to 34 ft. long, heightened to almost 8 ft tall. You CAN park a 24 ft boat and trailer or lawn trailer, small camper, maybe a nice man/woman cave, workshop; with endless possibilities. But now back to the house! located on the 400 acre Royal Pines Nature Preserve, with 175 ft frontage, you will only have the best neighbors (of nature) No homes will be built there, ever! Soaring ceilings, tons of windows, 3 large BR (split plan) family room, Living room, dining room, breakfast nook, covered and screened 25 ft Lanai, and accordian shutters on every opening(see supplemental
Location
State FL
County Palm Beach
Area 5530
Zoning PUD(ci
Rooms
Other Rooms Family, Great, Laundry-Inside, Laundry-Util/Closet
Master Bath Dual Sinks, Mstr Bdrm - Ground, Separate Shower, Separate Tub
Interior
Interior Features Ctdrl/Vault Ceilings, Foyer, Laundry Tub, Pantry, Pull Down Stairs, Roman Tub, Split Bedroom, Walk-in Closet
Heating Central
Cooling Ceiling Fan, Central
Flooring Carpet, Ceramic Tile
Furnishings Unfurnished
Exterior
Exterior Feature Auto Sprinkler, Covered Patio, Fruit Tree(s), Open Patio, Room for Pool, Screened Patio, Well Sprinkler, Zoned Sprinkler
Parking Features 2+ Spaces, Driveway, Garage - Attached, RV/Boat
Garage Spaces 3.0
Community Features Sold As-Is
Utilities Available Cable, Electric, Public Sewer, Public Water
Amenities Available Basketball, Bike - Jog, Cabana, Pickleball, Playground, Pool, Sidewalks, Street Lights, Tennis
Waterfront Description None
View Preserve
Present Use Sold As-Is
Exposure East
Private Pool No
Building
Lot Description 1/4 to 1/2 Acre, Cul-De-Sac, Public Road, Sidewalks
Story 1.00
Foundation Block, CBS, Concrete
Unit Floor 1
Construction Status Resale
Schools
Elementary Schools Royal Palm Beach Elementary School
Middle Schools Crestwood Community Middle
High Schools Royal Palm Beach High School
Others
Pets Allowed Yes
HOA Fee Include Common Areas,Common R.E. Tax,Pool Service,Recrtnal Facility
Senior Community No Hopa
Restrictions No Lease First 2 Years
Acceptable Financing Cash, Conventional, VA
Horse Property No
Membership Fee Required No
Listing Terms Cash, Conventional, VA
Financing Cash,Conventional,VA
Pets Allowed No Restrictions
Read Less
Want to know what your home might be worth? Contact us for a FREE valuation!

Our team is ready to help you sell your home for the highest possible price ASAP





