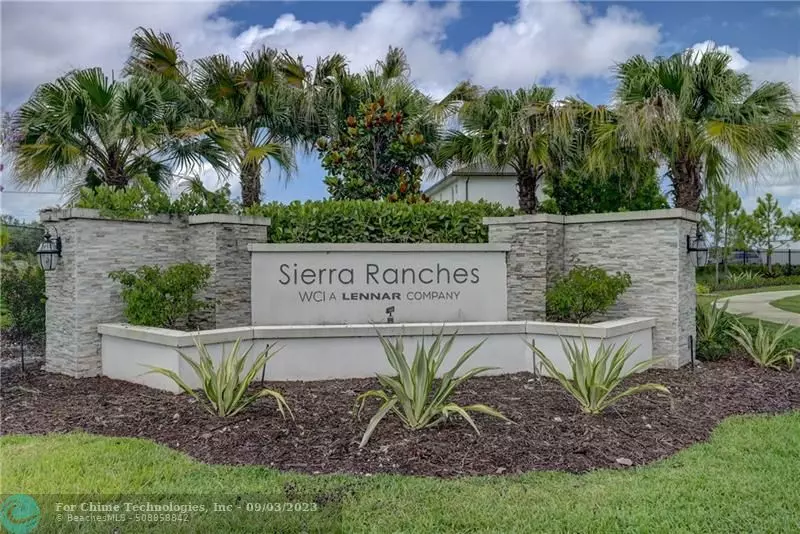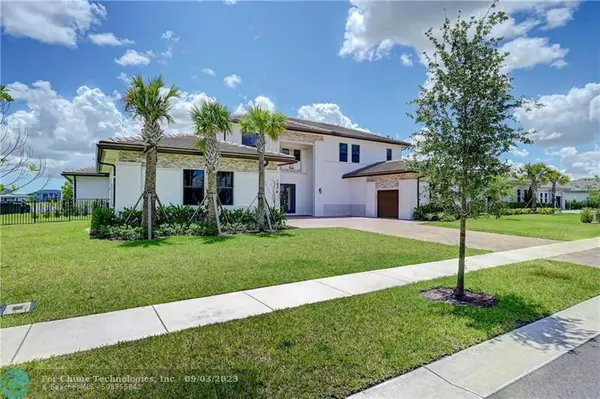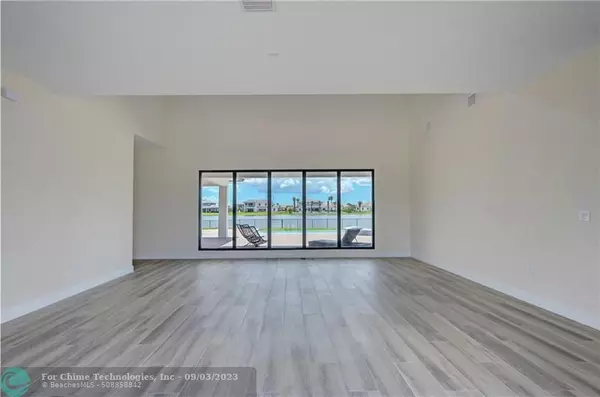$1,950,000
$2,200,000
11.4%For more information regarding the value of a property, please contact us for a free consultation.
1974 W Sierra Ranch Dr Davie, FL 33324
5 Beds
6.5 Baths
5,066 SqFt
Key Details
Sold Price $1,950,000
Property Type Single Family Home
Sub Type Single
Listing Status Sold
Purchase Type For Sale
Square Footage 5,066 sqft
Price per Sqft $384
Subdivision Sierra Estates 173-150 B
MLS Listing ID F10387239
Sold Date 08/28/23
Style WF/Pool/No Ocean Access
Bedrooms 5
Full Baths 6
Half Baths 1
Construction Status Resale
HOA Fees $190/mo
HOA Y/N Yes
Year Built 2021
Annual Tax Amount $33,601
Tax Year 2022
Lot Size 0.460 Acres
Property Description
Welcome to Luxury Living! This magnificent property is the opitome of opulence and elegance. Nestled in the prestigious neighborhood of Sierra Ranches, this 2 story home offers the perfect blend of luxury and comfort with 5 bedrooms 6 baths. The grand entrance will greet you with a view of the backyard pool and lake. It boast soaring celings and an abundance of natural light, creating an immediate sense of spaciousness. The kitchen features top-of-the-line stainless steel appliances with a formal dining room and connects to the living room, creating a seamless flow. The master bedroom and 1 bedroom with en-suite bathroom is located downstairs and 3 bedrooms are upstairs with a grand loft. This home offers easy access to shopping, dining and entertainment. Don't miss this opportunity!
Location
State FL
County Broward County
Community Sierra Ranches
Area Hollywood Central West (3980;3180)
Rooms
Bedroom Description 2 Master Suites,At Least 1 Bedroom Ground Level,Master Bedroom Ground Level
Other Rooms Den/Library/Office, Family Room
Dining Room Formal Dining
Interior
Interior Features First Floor Entry, Kitchen Island, Pantry, Volume Ceilings, Walk-In Closets
Heating Central Heat, Electric Heat
Cooling Central Cooling, Electric Cooling
Flooring Carpeted Floors, Tile Floors, Wood Floors
Equipment Automatic Garage Door Opener, Dishwasher, Disposal, Dryer, Electric Range, Electric Water Heater, Icemaker, Microwave, Refrigerator, Washer
Furnishings Unfurnished
Exterior
Exterior Feature Barbeque, Built-In Grill, Fence, High Impact Doors, Patio
Parking Features Attached
Garage Spaces 3.0
Pool Below Ground Pool
Community Features Gated Community
Waterfront Description Lake Front
Water Access Y
Water Access Desc Other
View Lake
Roof Type Curved/S-Tile Roof
Private Pool No
Building
Lot Description 1/2 To Less Than 3/4 Acre Lot
Foundation Cbs Construction
Sewer Municipal Sewer
Water Municipal Water
Construction Status Resale
Schools
Elementary Schools Fox Trail
Middle Schools Indian Ridge
High Schools Western
Others
Pets Allowed Yes
HOA Fee Include 190
Senior Community No HOPA
Restrictions Ok To Lease With Res
Acceptable Financing Cash, Conventional
Membership Fee Required No
Listing Terms Cash, Conventional
Pets Allowed Size Limit
Read Less
Want to know what your home might be worth? Contact us for a FREE valuation!

Our team is ready to help you sell your home for the highest possible price ASAP

Bought with Real Estate Authority LLC





