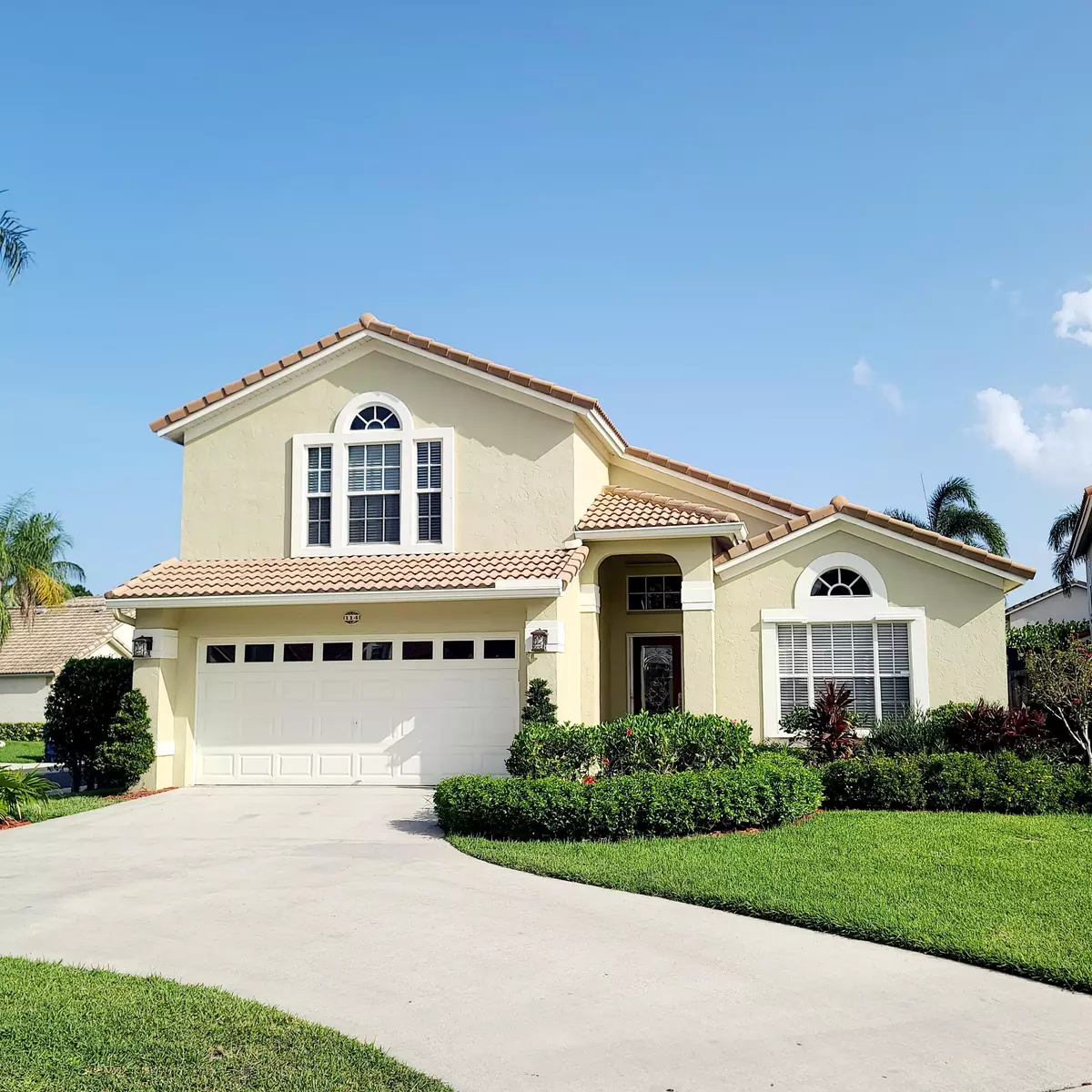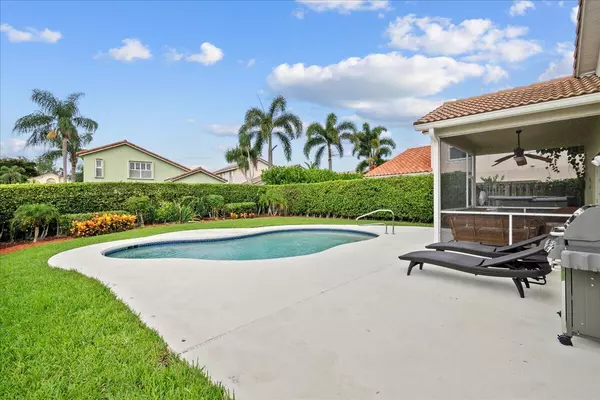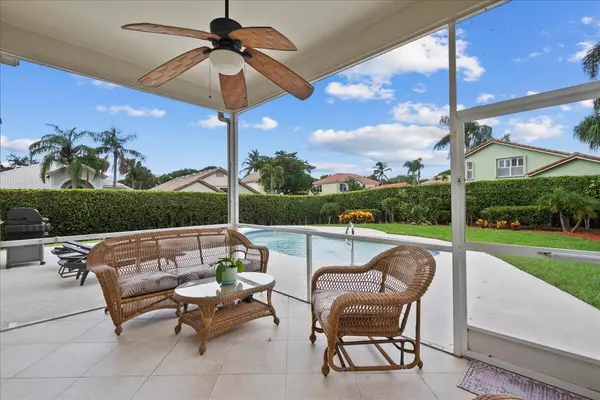Bought with RE/MAX Properties
$935,000
$998,246
6.3%For more information regarding the value of a property, please contact us for a free consultation.
114 Saint Andrews CT Jupiter, FL 33458
4 Beds
2.1 Baths
2,290 SqFt
Key Details
Sold Price $935,000
Property Type Single Family Home
Sub Type Single Family Detached
Listing Status Sold
Purchase Type For Sale
Square Footage 2,290 sqft
Price per Sqft $408
Subdivision Stonebriar At Maplewood
MLS Listing ID RX-10903646
Sold Date 08/18/23
Bedrooms 4
Full Baths 2
Half Baths 1
Construction Status Resale
HOA Fees $217/mo
HOA Y/N Yes
Year Built 1992
Annual Tax Amount $4,058
Tax Year 2022
Lot Size 7,683 Sqft
Property Description
Sought after gated community of Stonebriar at Maplewood, highly desirable beach community in Jupiter, quiet peaceful culdesac corner lot w/28x15 inground pool, fenced in w/private professional landscaping, remodeled & updated throughout, spacious open floor plan, lots of natural light, vaulted ceilings, Luxury remodeled kitchen in '20 w/premium cabinetry, granite counters & tiled backsplash, high end stainless appliances, all new impact wdws on 2nd fl, high gloss travertine floors 1st fl, double French door leads to rear closed screened in porch, all new fan/light fixtures, skylight, 2 baths completely remodeled, 1 bath updated, water saving Rachio smart sprinkler system, circular drvy & garage can hold 5 cars, LOW HOA includes high speed internet, cable & lawn service for front yard,
Location
State FL
County Palm Beach
Area 5100
Zoning R2(cit
Rooms
Other Rooms Family, Laundry-Inside
Master Bath Dual Sinks, Separate Shower, Separate Tub
Interior
Interior Features Ctdrl/Vault Ceilings, Custom Mirror, Entry Lvl Lvng Area, Foyer, French Door, Kitchen Island, Sky Light(s), Volume Ceiling, Walk-in Closet
Heating Central, Electric
Cooling Central
Flooring Other, Wood Floor
Furnishings Unfurnished
Exterior
Exterior Feature Auto Sprinkler, Fence, Open Porch, Screened Patio
Parking Features 2+ Spaces, Driveway, Garage - Attached
Garage Spaces 2.0
Pool Inground
Community Features Gated Community
Utilities Available Electric, Public Sewer, Public Water
Amenities Available Clubhouse, Pool, Sidewalks, Street Lights, Tennis
Waterfront Description None
View Pool
Roof Type S-Tile
Exposure North
Private Pool Yes
Building
Lot Description < 1/4 Acre, Corner Lot, Cul-De-Sac
Story 2.00
Unit Features Corner
Foundation CBS, Mixed
Construction Status Resale
Others
Pets Allowed Yes
HOA Fee Include Cable
Senior Community No Hopa
Restrictions Buyer Approval,Commercial Vehicles Prohibited
Acceptable Financing Cash, Conventional
Horse Property No
Membership Fee Required No
Listing Terms Cash, Conventional
Financing Cash,Conventional
Read Less
Want to know what your home might be worth? Contact us for a FREE valuation!

Our team is ready to help you sell your home for the highest possible price ASAP





