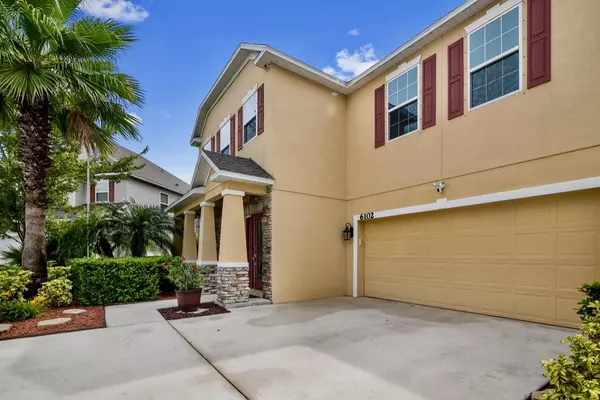Bought with RE/MAX Excellence
$530,000
$545,000
2.8%For more information regarding the value of a property, please contact us for a free consultation.
6102 NW Painted Bunting CT Port Saint Lucie, FL 34986
5 Beds
4.1 Baths
3,760 SqFt
Key Details
Sold Price $530,000
Property Type Single Family Home
Sub Type Single Family Detached
Listing Status Sold
Purchase Type For Sale
Square Footage 3,760 sqft
Price per Sqft $140
Subdivision Winterlakes Tract H 1St Replat
MLS Listing ID RX-10897328
Sold Date 07/28/23
Style Traditional
Bedrooms 5
Full Baths 4
Half Baths 1
Construction Status Resale
HOA Fees $111/mo
HOA Y/N Yes
Year Built 2015
Annual Tax Amount $6,002
Tax Year 2022
Lot Size 9,148 Sqft
Property Description
Check out the latest Maronda property located in the Winterlakes Community in St. Lucie West. Built in 2015, this 5 bedroom, 4.5 bathroom with a loft area, has a gourmet kitchen with granite countertops and gorgeous backsplash, wall oven and microwave, double sinks, each with a garbage disposal, 42' cabinets, crown molding throughout. Laundry room on the second floor & washer/dryer hookup in the garage for a second laundry downstairs. Property has two owner suites, one on the main level and one on the 2nd level, and so much more! Property is located in close proximity of parks, restaurants, shopping, the Mets Stadium, and I95. Low HOA that covers maintenance of common areas and property lawn maintenance. You do not want to miss it!!
Location
State FL
County St. Lucie
Area 7370
Zoning RES
Rooms
Other Rooms Attic, Family, Laundry-Garage, Laundry-Inside, Loft, Storage
Master Bath 2 Master Baths, 2 Master Suites, Dual Sinks, Mstr Bdrm - Ground, Mstr Bdrm - Upstairs, Separate Shower, Separate Tub
Interior
Interior Features Entry Lvl Lvng Area, Kitchen Island, Pantry, Roman Tub, Upstairs Living Area, Volume Ceiling, Walk-in Closet
Heating Central, Electric
Cooling Ceiling Fan, Central, Electric
Flooring Carpet, Ceramic Tile
Furnishings Turnkey,Unfurnished
Exterior
Exterior Feature Auto Sprinkler, Room for Pool, Screen Porch
Parking Features Driveway, Garage - Attached
Garage Spaces 2.0
Community Features Sold As-Is
Utilities Available Cable, Electric, Public Sewer, Public Water
Amenities Available None
Waterfront Description None
Roof Type Comp Shingle
Present Use Sold As-Is
Exposure Northwest
Private Pool No
Security Security Light,Security Sys-Owned
Building
Lot Description < 1/4 Acre
Story 2.00
Foundation CBS, Frame, Stucco
Construction Status Resale
Schools
Elementary Schools West Gate K-8 School
Middle Schools Southern Oaks Middle School
High Schools Fort Pierce Central High School
Others
Pets Allowed Yes
HOA Fee Include Common Areas,Lawn Care,Management Fees
Senior Community No Hopa
Restrictions Buyer Approval,Interview Required
Security Features Security Light,Security Sys-Owned
Acceptable Financing Cash, Conventional, FHA, VA
Horse Property No
Membership Fee Required No
Listing Terms Cash, Conventional, FHA, VA
Financing Cash,Conventional,FHA,VA
Pets Allowed Number Limit
Read Less
Want to know what your home might be worth? Contact us for a FREE valuation!

Our team is ready to help you sell your home for the highest possible price ASAP





