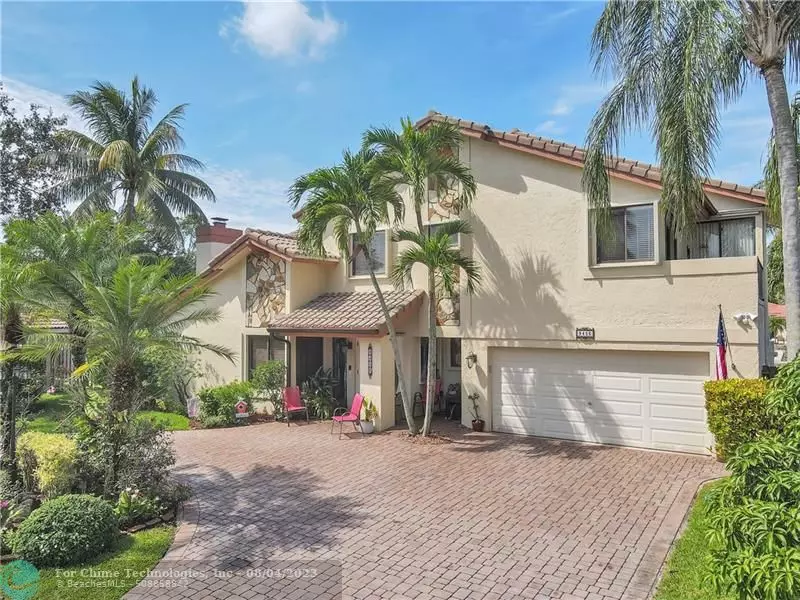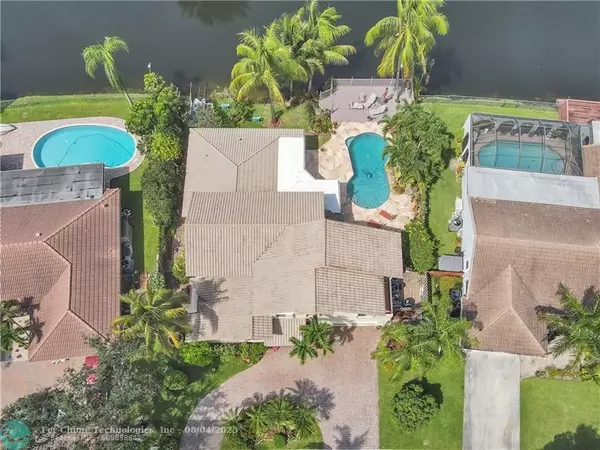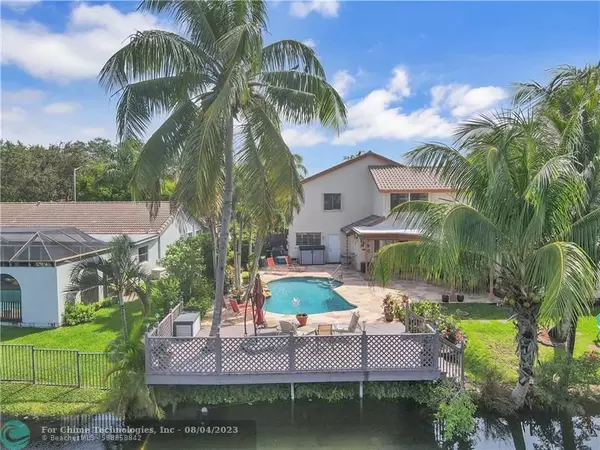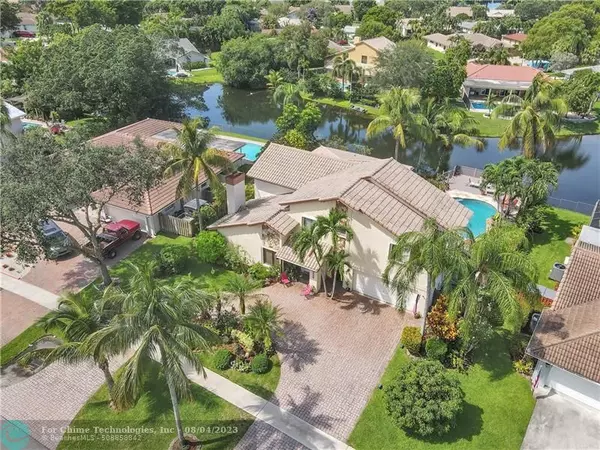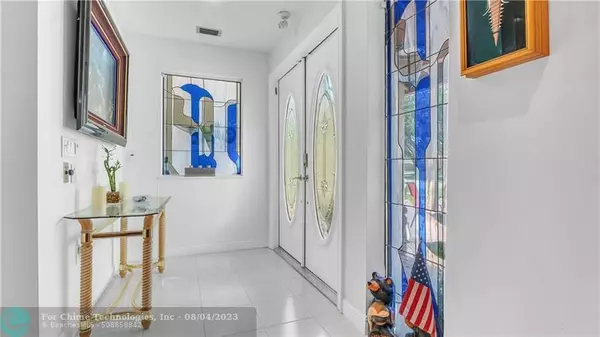$935,000
$920,000
1.6%For more information regarding the value of a property, please contact us for a free consultation.
9456 NW 11th St Plantation, FL 33322
6 Beds
4 Baths
3,309 SqFt
Key Details
Sold Price $935,000
Property Type Single Family Home
Sub Type Single
Listing Status Sold
Purchase Type For Sale
Square Footage 3,309 sqft
Price per Sqft $282
Subdivision Jacaranda Lakes
MLS Listing ID F10383250
Sold Date 08/04/23
Style WF/Pool/No Ocean Access
Bedrooms 6
Full Baths 4
Construction Status Resale
HOA Fees $49/ann
HOA Y/N Yes
Year Built 1980
Annual Tax Amount $7,448
Tax Year 2022
Lot Size 10,434 Sqft
Property Description
Enjoy spectacular sunsets! Freeform heated pool has huge euro tile concrete deck, overlooking magnificent lake - perfect for entertaining. Lush landscaping front & back. Huge circular paver driveway. Home has a private 700 Sq. Ft. addition on the lower level, perfect for guests - two bedrooms with a full bathroom or a second primary suite w/living room. 4 bedrooms upstairs: Primary suite, w/jacuzzi tub, separate stall shower and double shower heads, bidet & huge walk in closet. 2 of the upstairs bedrooms lead out to a balcony. Full service updated kitchen with center island and separate dining area, lead out to pool & lake. Garage was converted by the prior owner to an amazing office w/large closet. Too many great features to list.
Location
State FL
County Broward County
Community Jacaranda Lakes
Area Plantation (3680-3690;3760-3770;3860-3870)
Zoning RS-3G
Rooms
Bedroom Description 2 Master Suites,At Least 1 Bedroom Ground Level,Master Bedroom Upstairs,Other
Other Rooms Attic, Den/Library/Office, Family Room, Garage Converted, Separate Guest/In-Law Quarters, Other, Utility Room/Laundry
Dining Room Breakfast Area, Formal Dining, Snack Bar/Counter
Interior
Interior Features Built-Ins, Kitchen Island, Fireplace, Foyer Entry, Roman Tub, Vaulted Ceilings, Walk-In Closets
Heating Central Heat, Electric Heat
Cooling Ceiling Fans
Flooring Carpeted Floors, Ceramic Floor, Laminate
Equipment Automatic Garage Door Opener, Dishwasher, Disposal, Dryer, Electric Range, Electric Water Heater, Microwave, Owned Burglar Alarm, Refrigerator, Washer
Furnishings Furniture For Sale
Exterior
Exterior Feature Deck, Exterior Lighting, Fence, Fruit Trees, Patio, Shed, Storm/Security Shutters
Parking Features Attached
Garage Spaces 2.0
Pool Below Ground Pool, Equipment Stays, Free Form, Heated, Private Pool
Waterfront Description Lake Front
Water Access Y
Water Access Desc Other
View Lake, Pool Area View, Water View
Roof Type Barrel Roof
Private Pool No
Building
Lot Description Less Than 1/4 Acre Lot
Foundation Concrete Block Construction
Sewer Municipal Sewer
Water Municipal Water
Construction Status Resale
Schools
Elementary Schools Central Park
Others
Pets Allowed Yes
HOA Fee Include 597
Senior Community No HOPA
Restrictions Ok To Lease
Acceptable Financing Cash, Conventional, VA
Membership Fee Required No
Listing Terms Cash, Conventional, VA
Special Listing Condition As Is
Pets Allowed No Aggressive Breeds
Read Less
Want to know what your home might be worth? Contact us for a FREE valuation!

Our team is ready to help you sell your home for the highest possible price ASAP

Bought with Coldwell Banker Realty

