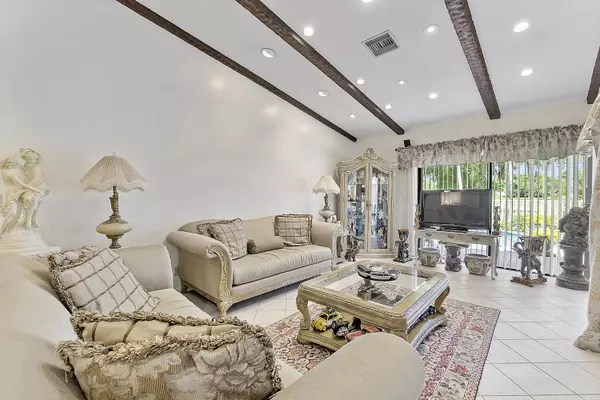Bought with Berger Realty Group Inc
$555,000
$540,000
2.8%For more information regarding the value of a property, please contact us for a free consultation.
5315 Bayberry LN Tamarac, FL 33319
3 Beds
2.1 Baths
1,736 SqFt
Key Details
Sold Price $555,000
Property Type Single Family Home
Sub Type Single Family Detached
Listing Status Sold
Purchase Type For Sale
Square Footage 1,736 sqft
Price per Sqft $319
Subdivision Woodlands Sec One-Phase One
MLS Listing ID RX-10899366
Sold Date 07/25/23
Style Contemporary,Ranch,Villa
Bedrooms 3
Full Baths 2
Half Baths 1
Construction Status Resale
HOA Fees $122/mo
HOA Y/N Yes
Leases Per Year 1
Year Built 1976
Annual Tax Amount $3,540
Tax Year 2022
Lot Size 8,063 Sqft
Property Description
Great Opportunity awaits you @ the Prestigious Woodlands Country Club Community! POOL VIEW/GOLF COURSE VIEW! Welcome to this beautiful 3 bdrm, 2.5 bath home w/ lots of sunlight, beautiful inground pool w/ 1/2 bath great for family gatherings! Buy this home ''Worry Free'' with all new upgrades!, NEWER ROOF (10/22). 2023 -WATER HEATER NEW, AC COMPRESSOR NEW, POOL RESURFACED & PUMP , DRIVEWAY NEW, GARAGE DOOR OPENER 2 YRS OLD, ELECTRICAL PANEL 2018, KITCHEN REFRIGERATOR NEWER, OUTDOOR FANS NEWER, LANDSCAPING NEW, IMPACT DOORS & WINDOWS. Plans for New Single family Home Project starting near future with homes starting in the $700K . Buy now before the prices skyrocket! Low HOA, Community has patrolling security. 5 minutes away from the turnpike and 20 min from the beach and restaurant
Location
State FL
County Broward
Community Woodlands
Area 3740
Zoning RE
Rooms
Other Rooms Laundry-Inside
Master Bath Combo Tub/Shower, Dual Sinks, Separate Shower
Interior
Interior Features Built-in Shelves, Ctdrl/Vault Ceilings, Entry Lvl Lvng Area
Heating Central, Electric
Cooling Ceiling Fan, Central, Electric
Flooring Ceramic Tile
Furnishings Unfurnished
Exterior
Exterior Feature Auto Sprinkler, Fruit Tree(s), Open Patio, Screen Porch
Parking Features Drive - Circular, Driveway, Garage - Attached
Garage Spaces 2.0
Pool Concrete, Gunite, Heated, Spa
Utilities Available Public Sewer, Public Water
Amenities Available Clubhouse, Picnic Area, Playground, Pool
Waterfront Description None
View Pool
Exposure Northeast
Private Pool Yes
Building
Lot Description < 1/4 Acre, Paved Road
Story 1.00
Foundation CBS, Concrete
Construction Status Resale
Schools
Elementary Schools Pinewood Elementary School
Middle Schools Silver Lakes Middle School
High Schools Boyd H. Anderson High School
Others
Pets Allowed Yes
Senior Community No Hopa
Restrictions Lease OK
Acceptable Financing Cash, Conventional, FHA, VA
Horse Property No
Membership Fee Required No
Listing Terms Cash, Conventional, FHA, VA
Financing Cash,Conventional,FHA,VA
Read Less
Want to know what your home might be worth? Contact us for a FREE valuation!

Our team is ready to help you sell your home for the highest possible price ASAP





