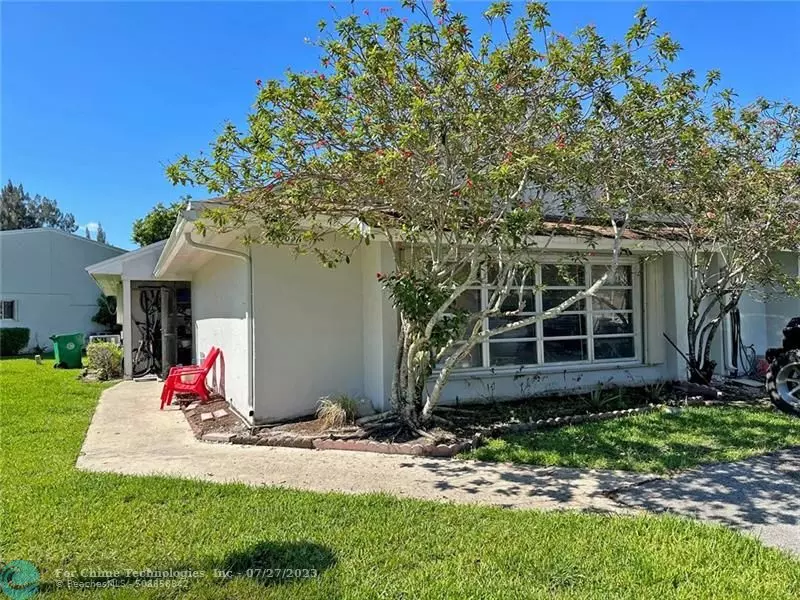$380,000
$399,900
5.0%For more information regarding the value of a property, please contact us for a free consultation.
8634 Bridle Path Ct #1 Davie, FL 33328
3 Beds
2 Baths
1,630 SqFt
Key Details
Sold Price $380,000
Property Type Condo
Sub Type Condo
Listing Status Sold
Purchase Type For Sale
Square Footage 1,630 sqft
Price per Sqft $233
Subdivision Estates Of Alpine Woods
MLS Listing ID F10384880
Sold Date 07/26/23
Style Villa Condo
Bedrooms 3
Full Baths 2
Construction Status Resale
HOA Fees $425/mo
HOA Y/N Yes
Year Built 1980
Annual Tax Amount $1,619
Tax Year 2022
Property Description
Beautiful 3/2 villa in highly sought after Alpine Woods community in Davie. Centrally located with easy access to shopping, restaurants, & major roadways. Single story home features tile flooring in the living areas, wood flooring in the bedrooms, updated kitchen with wood cabinets, granite countertops & stainless-steel appliances, updated master bathroom, accordion hurricane shutters, an atrium, & a fenced private patio. New AC unit in 2016. Low association dues include roof repairs/replacement, exterior, landscaping, community pool, tennis court & handball court. Large master bedroom with a walk-in closet and a second closet. Lots of windows and vaulted ceilings make this home feel light and airy. Two parking spaces right at the front of the home with guest parking close by.
Location
State FL
County Broward County
Community Alpine Woods
Area Davie (3780-3790;3880)
Building/Complex Name Estates of Alpine Woods
Rooms
Bedroom Description At Least 1 Bedroom Ground Level,Entry Level,Master Bedroom Ground Level
Other Rooms Atrium, Storage Room
Dining Room Dining/Living Room, Eat-In Kitchen, Snack Bar/Counter
Interior
Interior Features First Floor Entry, Pantry, Vaulted Ceilings, Volume Ceilings, Walk-In Closets
Heating Central Heat, Electric Heat
Cooling Ceiling Fans, Central Cooling, Electric Cooling
Flooring Ceramic Floor, Wood Floors
Equipment Dishwasher, Disposal, Dryer, Electric Range, Electric Water Heater, Fire Alarm, Microwave, Refrigerator, Smoke Detector, Washer
Exterior
Exterior Feature Patio, Storm/Security Shutters
Amenities Available Bbq/Picnic Area, Handball/Basketball, Pool, Tennis
Water Access N
Private Pool No
Building
Unit Features Garden View
Foundation Cbs Construction
Unit Floor 1
Construction Status Resale
Schools
Elementary Schools Silver Ridge
Middle Schools Indian Ridge
High Schools Western
Others
Pets Allowed Yes
HOA Fee Include 425
Senior Community No HOPA
Restrictions Corporate Buyer OK,Ok To Lease
Security Features Other Security
Acceptable Financing Cash, Conventional
Membership Fee Required No
Listing Terms Cash, Conventional
Special Listing Condition As Is
Pets Allowed No Aggressive Breeds
Read Less
Want to know what your home might be worth? Contact us for a FREE valuation!

Our team is ready to help you sell your home for the highest possible price ASAP

Bought with Luxe Properties





