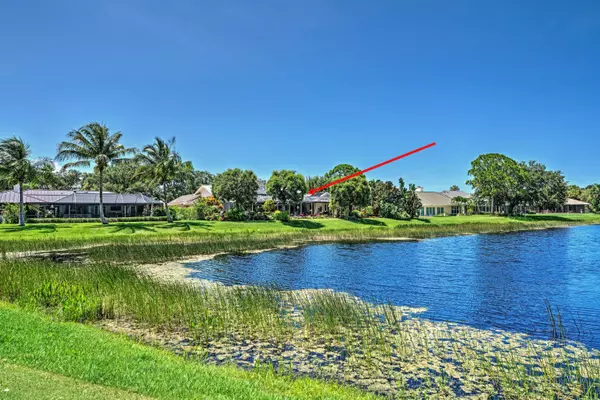Bought with Keller Williams Realty Of The Treasure Coast
$1,145,000
$1,198,995
4.5%For more information regarding the value of a property, please contact us for a free consultation.
6483 SE Spy Glass LN Stuart, FL 34997
4 Beds
3.1 Baths
4,454 SqFt
Key Details
Sold Price $1,145,000
Property Type Single Family Home
Sub Type Single Family Detached
Listing Status Sold
Purchase Type For Sale
Square Footage 4,454 sqft
Price per Sqft $257
Subdivision Mariner Sands Plat No 1
MLS Listing ID RX-10896501
Sold Date 07/13/23
Style Traditional
Bedrooms 4
Full Baths 3
Half Baths 1
Construction Status Resale
HOA Fees $1,287/mo
HOA Y/N Yes
Year Built 1987
Tax Year 2022
Lot Size 0.378 Acres
Property Description
Over 4000 sq ft in this 4 BR/4.5 BA house with peaceful water and golf course views of the 8th hole. Two possible master bedrooms ideal for family or guests. Metal roof installed in 2019, vaulted ceilings, 2 large stone fireplaces with 2 gas burning hearths and premium hardwood floors throughout. Kitchen is richly updated with touch faucet, instant hot, custom shelving, and granite countertops. Whole house generator and convenient hurricane shutters. Outdoor full-size stainless steel kitchen with gas, rock oversize heated pool with 5 waterfalls and tiered spa with massage jets. Mariner Sands offers; resort-style pool, tennis and pickleball, 2 championship golf courses, fitness center, croquet, playground, dog park and chapel.
Location
State FL
County Martin
Area 14 - Hobe Sound/Stuart - South Of Cove Rd
Zoning RES
Rooms
Other Rooms Atrium, Attic, Den/Office, Family, Laundry-Inside
Master Bath 2 Master Suites, Dual Sinks, Separate Shower, Separate Tub
Interior
Interior Features Ctdrl/Vault Ceilings, Fireplace(s), Foyer, Kitchen Island, Laundry Tub, Sky Light(s), Split Bedroom, Walk-in Closet, Wet Bar
Heating Central, Electric, Gas
Cooling Central, Electric
Flooring Wood Floor
Furnishings Furniture Negotiable
Exterior
Exterior Feature Auto Sprinkler, Built-in Grill, Custom Lighting, Screened Patio, Summer Kitchen
Parking Features 2+ Spaces, Garage - Attached, Golf Cart
Garage Spaces 2.0
Pool Heated, Inground
Community Features Gated Community
Utilities Available Cable, Electric, Public Sewer, Public Water
Amenities Available Bocce Ball, Cafe/Restaurant, Clubhouse, Dog Park, Fitness Center, Golf Course, Pickleball, Playground, Pool, Putting Green, Tennis
Waterfront Description Pond
View Golf, Pond
Roof Type Metal
Exposure South
Private Pool Yes
Security Gate - Manned,Security Patrol
Building
Lot Description 1/4 to 1/2 Acre
Story 1.00
Unit Features On Golf Course
Foundation Woodside
Construction Status Resale
Schools
Middle Schools Murray Middle School
High Schools South Fork High School
Others
Pets Allowed Restricted
HOA Fee Include Cable,Common Areas,Security,Trash Removal
Senior Community No Hopa
Restrictions Buyer Approval,Commercial Vehicles Prohibited,Interview Required,Lease OK w/Restrict
Security Features Gate - Manned,Security Patrol
Acceptable Financing Cash, Conventional
Horse Property No
Membership Fee Required No
Listing Terms Cash, Conventional
Financing Cash,Conventional
Pets Allowed No Aggressive Breeds
Read Less
Want to know what your home might be worth? Contact us for a FREE valuation!

Our team is ready to help you sell your home for the highest possible price ASAP





