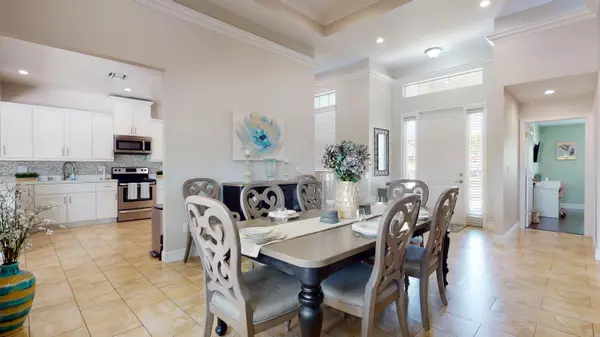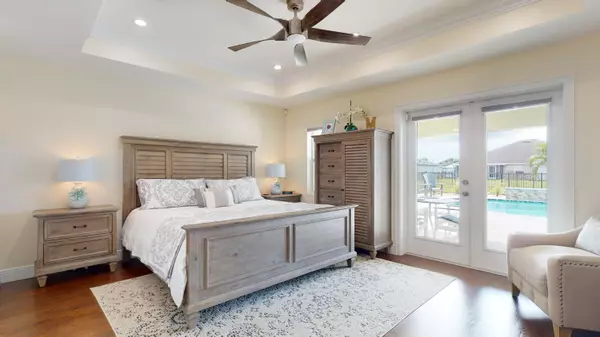Bought with William Raveis South Florida
$526,000
$519,000
1.3%For more information regarding the value of a property, please contact us for a free consultation.
4481 SW Hagaplan ST Port Saint Lucie, FL 34953
4 Beds
3 Baths
2,237 SqFt
Key Details
Sold Price $526,000
Property Type Single Family Home
Sub Type Single Family Detached
Listing Status Sold
Purchase Type For Sale
Square Footage 2,237 sqft
Price per Sqft $235
Subdivision Port St Lucie Section 33
MLS Listing ID RX-10892293
Sold Date 07/10/23
Style Contemporary
Bedrooms 4
Full Baths 3
Construction Status Resale
HOA Y/N No
Year Built 2017
Annual Tax Amount $3,854
Tax Year 2022
Lot Size 10,000 Sqft
Property Description
CBS 4 Bedroom 3 Bath Pool Home full of upgrades. Luxurious 10' height tray ceilings. Double pane insulated impact rated windows and doors. LED lights throughout house. Designer Built Ins in the Dining room. Sophisticated Infrared fireplace-heater combo Breathtaking kitchen, 42' cabinets, quartz countertops combined with glass backsplash, extra large pantry, stainless steel appliances, microwave/air-vent vents to outside,. Water softener and filtration for the whole home and reverse osmosis filtration in the Kitchen. Elegant and spacious master bathroom features half-tiled walls, walk-in shower, jacuzzi tub, double vanity with quartz countertop and under mount sinks. French doors throughout the home.
Location
State FL
County St. Lucie
Area 7750
Zoning RS-2PS
Rooms
Other Rooms Laundry-Inside, Laundry-Util/Closet
Master Bath Dual Sinks, Mstr Bdrm - Ground, Separate Shower, Separate Tub
Interior
Interior Features Built-in Shelves, Ctdrl/Vault Ceilings, Decorative Fireplace, French Door, Kitchen Island, Pantry, Split Bedroom
Heating Central, Electric
Cooling Central, Electric
Flooring Laminate, Tile
Furnishings Unfurnished
Exterior
Exterior Feature Fence, Open Patio, Shed
Parking Features Driveway, Garage - Attached
Garage Spaces 2.0
Pool Gunite, Inground, Salt Chlorination
Utilities Available Cable, Electric, Public Sewer, Public Water
Amenities Available None
Waterfront Description None
View Pool
Roof Type Comp Shingle
Exposure Northwest
Private Pool Yes
Security Security Sys-Leased
Building
Lot Description < 1/4 Acre
Story 1.00
Foundation CBS
Construction Status Resale
Others
Pets Allowed Yes
Senior Community No Hopa
Restrictions None
Security Features Security Sys-Leased
Acceptable Financing Cash, Conventional, FHA, VA
Horse Property No
Membership Fee Required No
Listing Terms Cash, Conventional, FHA, VA
Financing Cash,Conventional,FHA,VA
Read Less
Want to know what your home might be worth? Contact us for a FREE valuation!

Our team is ready to help you sell your home for the highest possible price ASAP





