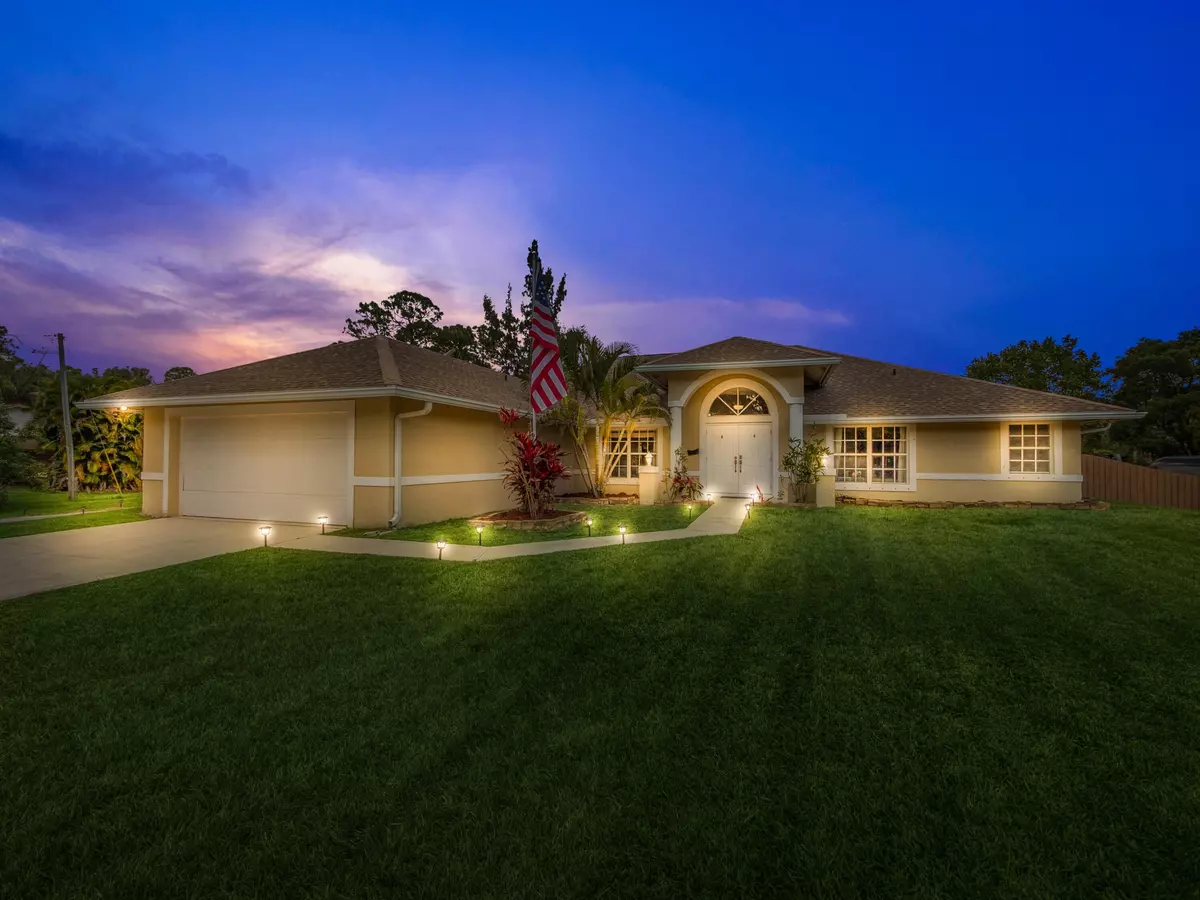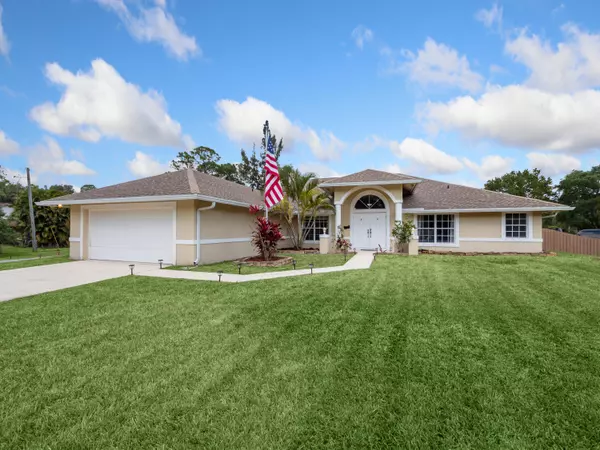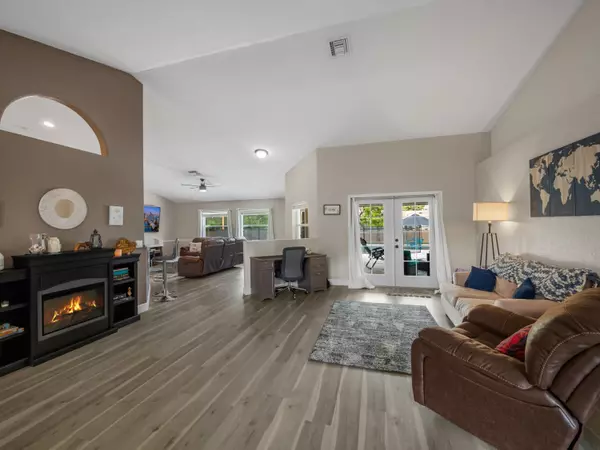Bought with London Foster Realty
$840,000
$850,000
1.2%For more information regarding the value of a property, please contact us for a free consultation.
13303 N 61st ST West Palm Beach, FL 33412
6 Beds
3.1 Baths
2,417 SqFt
Key Details
Sold Price $840,000
Property Type Single Family Home
Sub Type Single Family Detached
Listing Status Sold
Purchase Type For Sale
Square Footage 2,417 sqft
Price per Sqft $347
Subdivision Acreage
MLS Listing ID RX-10874060
Sold Date 06/29/23
Style Traditional
Bedrooms 6
Full Baths 3
Half Baths 1
Construction Status Resale
HOA Y/N No
Year Built 2004
Annual Tax Amount $10,880
Tax Year 2022
Lot Size 1 Sqft
Property Description
*Seller is offering $10,000 contribution to buyers at closing!*AMAZING and newly RENOVATED Sprawling 6 bedroom 3.5 Bath Florida Home on a high and dry 1.33 acre lot plus a separate 1 bedroom 1 bath, fully remodeled Mother-in-law suiteBring your toys - RV's, Boats, Jet Ski's, 4-wheelers!*Brand new flooring*Brand new water softener with reverse osmosis system*Brand new AC*Bathrooms newly remodeled*Fire pit*Brand new pool*Brand new Privacy fence The spacious master bedroom includes a tray ceiling, his and hers closets, and an en suite bathroom with double sinks, separate roman tub, and shower. Guest house (20x20) is a studio set up. Includes a newly remodeled small kitchen and bathroom. Everything you need and just steps away from the main house.
Location
State FL
County Palm Beach
Community Acreage
Area 5540
Zoning Res
Rooms
Other Rooms Den/Office, Family, Laundry-Inside, Maid/In-Law, Storage
Master Bath Dual Sinks, Mstr Bdrm - Ground, Separate Shower, Separate Tub
Interior
Interior Features Closet Cabinets, Ctdrl/Vault Ceilings, Decorative Fireplace, Foyer, French Door, Laundry Tub, Pantry, Pull Down Stairs, Roman Tub, Split Bedroom, Volume Ceiling, Walk-in Closet
Heating Central
Cooling Ceiling Fan, Central, Electric
Flooring Laminate
Furnishings Furniture Negotiable,Unfurnished
Exterior
Exterior Feature Auto Sprinkler, Covered Patio, Fence, Fruit Tree(s), Open Patio, Open Porch, Shutters, Well Sprinkler, Zoned Sprinkler
Parking Features 2+ Spaces, Driveway, Garage - Attached
Garage Spaces 2.0
Pool Child Gate, Concrete, Equipment Included, Heated, Inground, Salt Chlorination
Community Features Sold As-Is
Utilities Available Cable, Electric, Septic, Well Water
Amenities Available None
Waterfront Description Canal Width 1 - 80
View Canal, Pool
Roof Type Comp Shingle
Present Use Sold As-Is
Handicap Access Wheelchair Accessible, Wide Doorways
Exposure South
Private Pool Yes
Security Burglar Alarm
Building
Lot Description 1 to < 2 Acres, Corner Lot, Treed Lot
Story 1.00
Unit Features Corner
Foundation CBS
Construction Status Resale
Schools
Elementary Schools Acreage Pines Elementary School
Middle Schools Western Pines Community Middle
High Schools Seminole Ridge Community High School
Others
Pets Allowed Yes
Senior Community No Hopa
Restrictions Lease OK,None
Security Features Burglar Alarm
Acceptable Financing Cash, Conventional, FHA, VA
Horse Property No
Membership Fee Required No
Listing Terms Cash, Conventional, FHA, VA
Financing Cash,Conventional,FHA,VA
Read Less
Want to know what your home might be worth? Contact us for a FREE valuation!

Our team is ready to help you sell your home for the highest possible price ASAP





