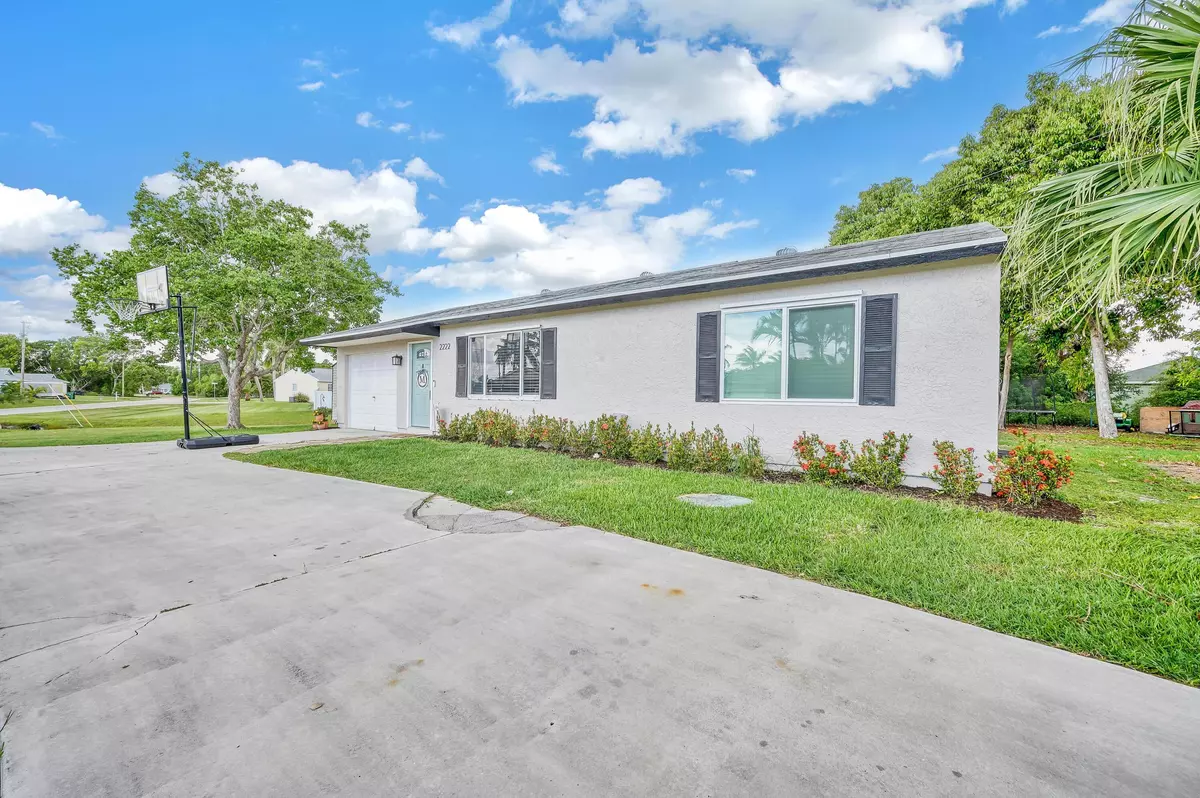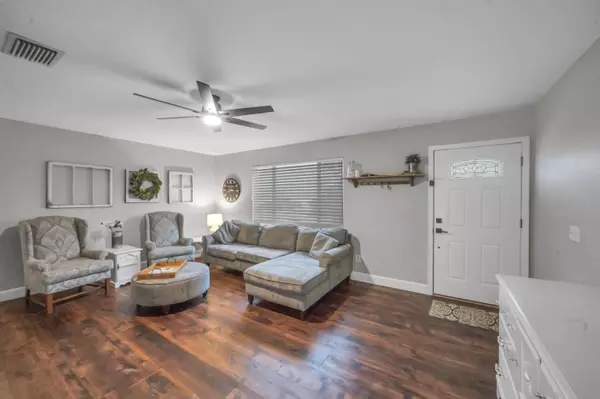Bought with 1st Class Real Estate Paradise Homes
$339,000
$330,000
2.7%For more information regarding the value of a property, please contact us for a free consultation.
2222 SE Rock Springs DR Port Saint Lucie, FL 34952
2 Beds
2 Baths
1,226 SqFt
Key Details
Sold Price $339,000
Property Type Single Family Home
Sub Type Single Family Detached
Listing Status Sold
Purchase Type For Sale
Square Footage 1,226 sqft
Price per Sqft $276
Subdivision Port St Lucie Section 40
MLS Listing ID RX-10890549
Sold Date 06/30/23
Style Ranch
Bedrooms 2
Full Baths 2
Construction Status Resale
HOA Y/N No
Year Built 1987
Annual Tax Amount $4,755
Tax Year 2022
Lot Size 0.449 Acres
Property Description
Beautiful home just off Green River Parkway! This home has just been updated with new paint inside and out, new vinyl plank flooring, updated bathrooms and kitchen, and new lights and fixtures! Partial impact windows and panel shutters. A/C 2022, hot water heater 2023, roof 2006. This home is located steps from the Savannas Preserve, 8 minute drive to downtown Jensen and under 15 minutes to the beach! Room to grow and bring your toys because this home sits on a Double Lot with a circular driveway and a shed equipped with electricity. (Home being sold with adjacent lot PID 342069519560101 giving a land total of almost 20,000 sq ft). Additional grass driveway just added in the backyard! Lots of space for your boat, RV, trailer, etc!
Location
State FL
County St. Lucie
Area 7190
Zoning RS-2PS
Rooms
Other Rooms Garage Converted, Laundry-Garage
Master Bath Combo Tub/Shower, Mstr Bdrm - Ground
Interior
Interior Features Entry Lvl Lvng Area
Heating Central, Electric
Cooling Central, Electric
Flooring Laminate, Vinyl Floor
Furnishings Unfurnished
Exterior
Exterior Feature Room for Pool
Parking Features Drive - Circular, Garage - Attached
Garage Spaces 1.0
Community Features Sold As-Is
Utilities Available Electric, Public Sewer, Public Water
Amenities Available None
Waterfront Description None
Roof Type Comp Shingle
Present Use Sold As-Is
Exposure Southeast
Private Pool No
Building
Lot Description 1/4 to 1/2 Acre
Story 1.00
Foundation Frame, Stucco
Construction Status Resale
Schools
Elementary Schools Northport K-8 School
Middle Schools Southport Middle School
Others
Pets Allowed Yes
Senior Community No Hopa
Restrictions None
Acceptable Financing Cash, Conventional
Horse Property No
Membership Fee Required No
Listing Terms Cash, Conventional
Financing Cash,Conventional
Read Less
Want to know what your home might be worth? Contact us for a FREE valuation!

Our team is ready to help you sell your home for the highest possible price ASAP





