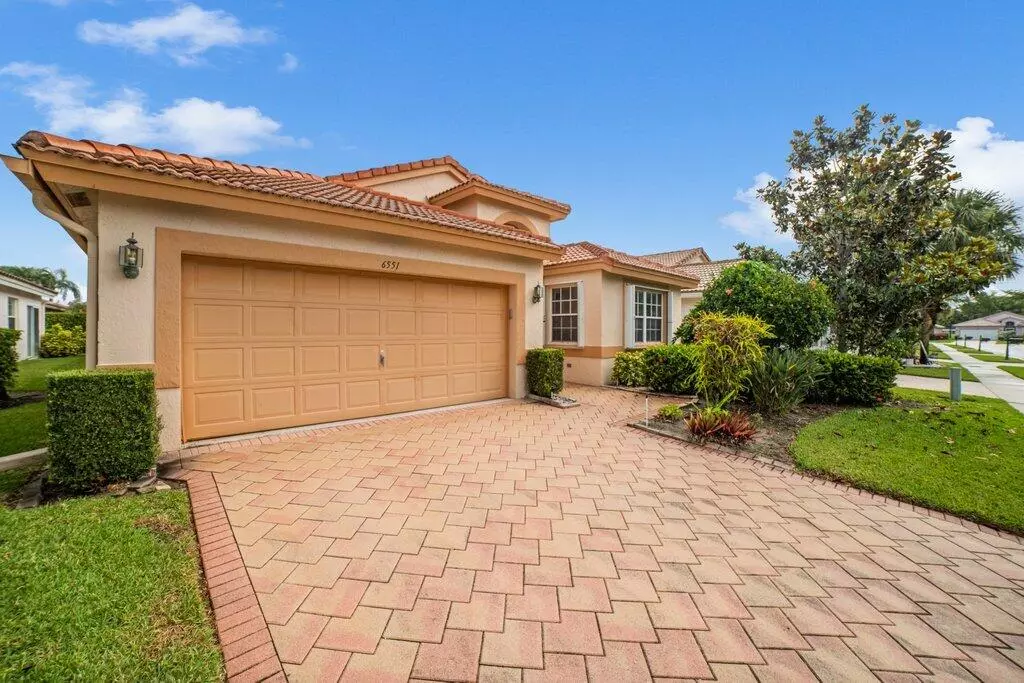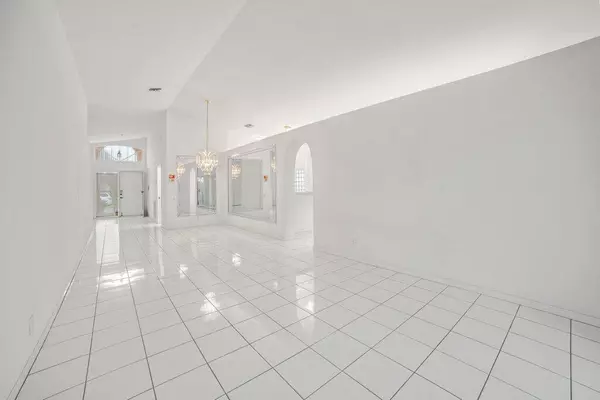Bought with Paradise Real Estate Intl
$405,000
$444,000
8.8%For more information regarding the value of a property, please contact us for a free consultation.
6551 Kings Creek TER Boynton Beach, FL 33437
3 Beds
2 Baths
2,250 SqFt
Key Details
Sold Price $405,000
Property Type Single Family Home
Sub Type Single Family Detached
Listing Status Sold
Purchase Type For Sale
Square Footage 2,250 sqft
Price per Sqft $180
Subdivision Lakeridge Greens At Pipers Glen
MLS Listing ID RX-10880218
Sold Date 05/23/23
Style Contemporary
Bedrooms 3
Full Baths 2
Construction Status Resale
HOA Fees $386/mo
HOA Y/N Yes
Year Built 1995
Annual Tax Amount $2,893
Tax Year 2022
Lot Size 5,000 Sqft
Property Description
Spacious Open Concept 3 Bedroom, 2 Bath Home with Beautiful Natural Light throughout, LARGE GLASS ENCLOSED ''Patio'' ROOM W/VAULTED CEILINGS! NOT a ''conversion patio room'' it was Built this way-the Space is 26 ft x 12 ft w/14 ft ceilings. Tile Throughout the main house, New Carpet in Bedrooms, Large Master Suit w/His and her walk-In closets Separate Shower, Roman Tub and Duel Vanities, Separate Laundry Room off Garage Entry, 2 Car Garage W/PAVER DRIVEWAY. Hurricane Accordion Shutters. Pocket doors plus so much more-Come see Today! Ready for new owners to make this home Special and Beautiful! Immediate Occupancy. NO MANDATORY MEMBERSHIP FEES other than the standard HOA fees, include roof cleaning, lawn care, internet, pest control, basic cable, 24 hour security-
Location
State FL
County Palm Beach
Community Westchester County Club
Area 4620
Zoning RT
Rooms
Other Rooms Attic, Laundry-Inside
Master Bath Separate Shower, Separate Tub
Interior
Interior Features Entry Lvl Lvng Area, Foyer, Pantry, Walk-in Closet
Heating Central
Cooling Central
Flooring Carpet, Ceramic Tile
Furnishings Unfurnished
Exterior
Exterior Feature Auto Sprinkler, Covered Patio, Shutters
Parking Features 2+ Spaces, Garage - Attached
Garage Spaces 2.0
Community Features Sold As-Is, Gated Community
Utilities Available Cable, Electric, Public Sewer, Public Water
Amenities Available Fitness Center, Manager on Site, Pickleball, Pool, Sidewalks, Spa-Hot Tub, Street Lights, Tennis
Waterfront Description None
View Garden
Roof Type Barrel
Present Use Sold As-Is
Handicap Access Handicap Access, Ramped Main Level, Wheelchair Accessible
Exposure South
Private Pool No
Security Gate - Manned,Security Sys-Owned
Building
Lot Description < 1/4 Acre
Story 1.00
Foundation CBS
Construction Status Resale
Schools
Middle Schools Carver Community Middle School
High Schools Spanish River Community High School
Others
Pets Allowed Yes
HOA Fee Include Cable,Lawn Care,Manager,Pest Control,Recrtnal Facility,Security
Senior Community Verified
Restrictions Other
Security Features Gate - Manned,Security Sys-Owned
Acceptable Financing Cash, Conventional, VA
Horse Property No
Membership Fee Required No
Listing Terms Cash, Conventional, VA
Financing Cash,Conventional,VA
Pets Allowed No Aggressive Breeds
Read Less
Want to know what your home might be worth? Contact us for a FREE valuation!

Our team is ready to help you sell your home for the highest possible price ASAP





