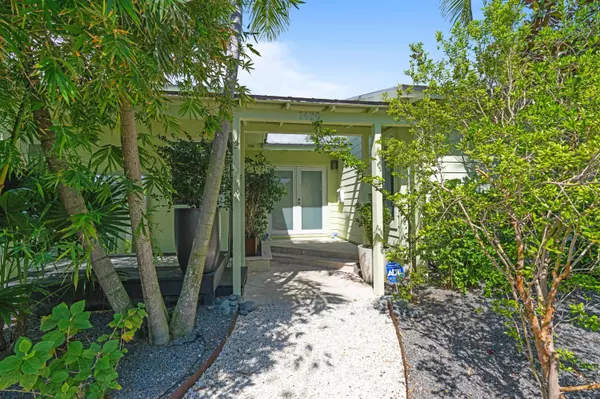Bought with Brown Harris Stevens of PB
$1,295,000
$1,295,000
For more information regarding the value of a property, please contact us for a free consultation.
1429 N Lakeside DR Lake Worth Beach, FL 33460
3 Beds
2 Baths
1,879 SqFt
Key Details
Sold Price $1,295,000
Property Type Single Family Home
Sub Type Single Family Detached
Listing Status Sold
Purchase Type For Sale
Square Footage 1,879 sqft
Price per Sqft $689
Subdivision North Lake Worth
MLS Listing ID RX-10882798
Sold Date 05/23/23
Style Contemporary
Bedrooms 3
Full Baths 2
Construction Status Resale
HOA Y/N No
Year Built 1948
Annual Tax Amount $4,858
Tax Year 2022
Lot Size 7,700 Sqft
Property Description
California Contemporary meets Lake Worth Beach, in this lovely and absolutely stunning property. The original 1948 bungalow was redesigned to create this special space. 2 large living areas were added to the home, a living room with soaring 16 ft. ceilings, and a garage/art studio/3rd bedroom suite, at the back of the property. The living room has polished concrete floors, transom windows, built in wall of bookshelves, and tons of natural light. The main living areas have wide-plank oak floors throughout. The living areas are designed with custom matching white built-in cabinetry in all of the rooms. Custom closets, and a common design element throughout the home. The ceilings are all vaulted with custom lighting and architectural designs. The pool deck and outside areas are amazing.
Location
State FL
County Palm Beach
Area 5600
Zoning SF-R(c
Rooms
Other Rooms Den/Office, Garage Converted, Laundry-Inside, Studio Bedroom, Util-Garage
Master Bath Separate Shower
Interior
Interior Features Closet Cabinets, Ctdrl/Vault Ceilings, Fireplace(s), Kitchen Island, Split Bedroom, Volume Ceiling
Heating Central
Cooling Central
Flooring Concrete, Wood Floor
Furnishings Furniture Negotiable
Exterior
Exterior Feature Auto Sprinkler, Covered Patio, Fence, Open Patio, Outdoor Shower, Zoned Sprinkler
Parking Features Driveway, Garage - Attached
Garage Spaces 1.0
Pool Concrete, Inground
Community Features Sold As-Is
Utilities Available Cable, Electric, Gas Natural, Public Sewer, Public Water
Amenities Available Street Lights
Waterfront Description None
View Pool
Roof Type Metal
Present Use Sold As-Is
Exposure East
Private Pool Yes
Building
Lot Description < 1/4 Acre
Story 1.00
Foundation CBS, Fiber Cement Siding, Mixed
Construction Status Resale
Others
Pets Allowed Yes
Senior Community No Hopa
Restrictions None
Acceptable Financing Cash, Conventional, VA
Horse Property No
Membership Fee Required No
Listing Terms Cash, Conventional, VA
Financing Cash,Conventional,VA
Read Less
Want to know what your home might be worth? Contact us for a FREE valuation!

Our team is ready to help you sell your home for the highest possible price ASAP





