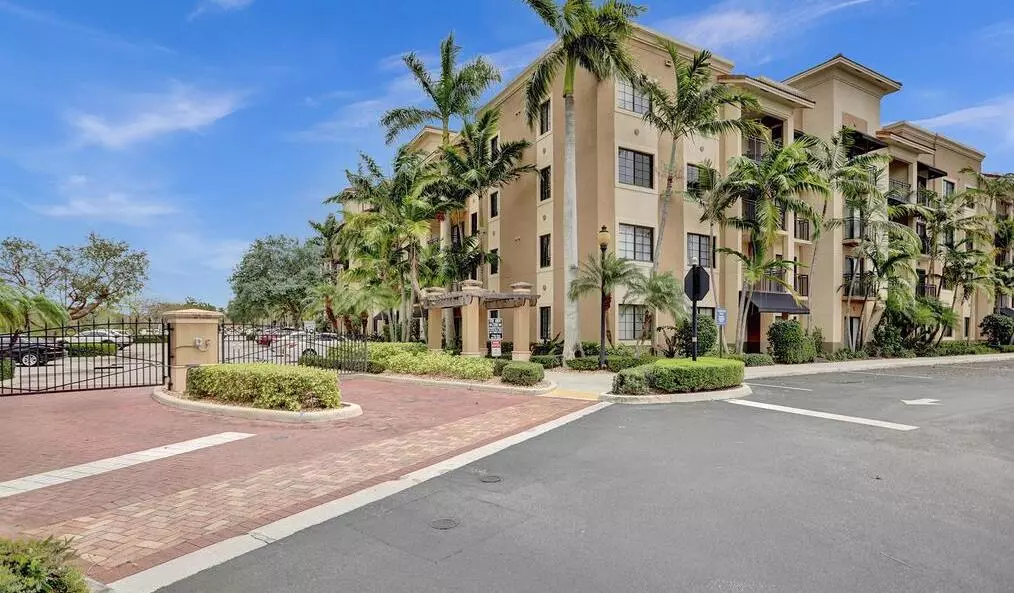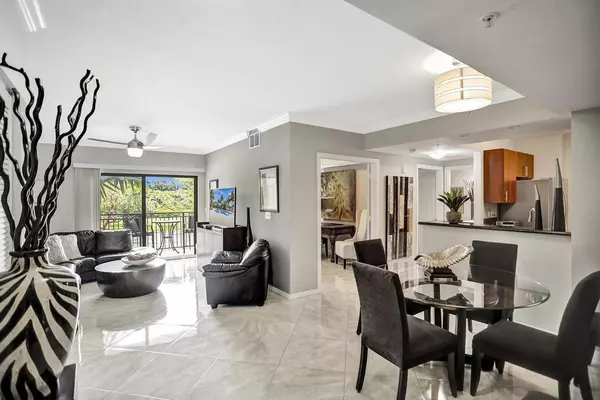Bought with Illustrated Properties LLC (Jupiter)
$435,000
$435,000
For more information regarding the value of a property, please contact us for a free consultation.
4907 Midtown LN 1213 Palm Beach Gardens, FL 33418
3 Beds
2 Baths
1,279 SqFt
Key Details
Sold Price $435,000
Property Type Condo
Sub Type Condo/Coop
Listing Status Sold
Purchase Type For Sale
Square Footage 1,279 sqft
Price per Sqft $340
Subdivision Residences At Midtown Condo
MLS Listing ID RX-10881350
Sold Date 05/12/23
Style 4+ Floors
Bedrooms 3
Full Baths 2
Construction Status Resale
HOA Fees $688/mo
HOA Y/N Yes
Year Built 2008
Annual Tax Amount $4,799
Tax Year 2022
Property Description
Luxury living in the heart of Palm Beach Gardens! Built in 2008, stunning 3 bed / 2 bath condo in the upscale Residences at Midtown. This beautiful home welcomes you into the bright living room with newer tile flooring, crown molding and glass sliding door leading to the covered balcony with views over the parking lot, canal, and nature behind. The kitchen features granite countertops, stainless still appliances, double sink, and stylish backsplash and next to it, you can find the designated formal dining space which is the ideal spot to entertain. The spacious owner's suite with a walk-in closet and the impressive bathroom feature a dual vanity, custom wall mirror, tile surround combo tub/shower, and granite countertop.
Location
State FL
County Palm Beach
Area 5310
Zoning MXD
Rooms
Other Rooms Family, Laundry-Inside, Storage
Master Bath Combo Tub/Shower, Dual Sinks
Interior
Interior Features Split Bedroom, Entry Lvl Lvng Area, Built-in Shelves, Walk-in Closet
Heating Central, Electric
Cooling Ceiling Fan, Central
Flooring Tile
Furnishings Furniture Negotiable
Exterior
Exterior Feature Covered Balcony, Open Balcony
Parking Features Assigned, Guest
Community Features Sold As-Is, Gated Community
Utilities Available Public Water, Public Sewer
Amenities Available Pool, Street Lights, Manager on Site, Business Center, Bike Storage, Sidewalks, Picnic Area, Spa-Hot Tub, Extra Storage, Fitness Center, Lobby, Clubhouse, Bike - Jog, Tennis
Waterfront Description Canal Width 1 - 80
View Canal, Garden
Roof Type Other
Present Use Sold As-Is
Exposure North
Private Pool No
Security Gate - Unmanned,Entry Phone,Lobby
Building
Lot Description 5 to <10 Acres
Story 4.00
Foundation CBS
Unit Floor 2
Construction Status Resale
Schools
Elementary Schools Timber Trace Elementary School
Middle Schools Watson B. Duncan Middle School
High Schools Palm Beach Gardens High School
Others
Pets Allowed Restricted
HOA Fee Include Common Areas,Water,Sewer,Recrtnal Facility,Management Fees,Elevator,Insurance-Bldg,Roof Maintenance,Security,Trash Removal,Pool Service,Lawn Care,Maintenance-Exterior
Senior Community No Hopa
Restrictions Lease OK w/Restrict,No Boat,No RV,No Truck
Security Features Gate - Unmanned,Entry Phone,Lobby
Acceptable Financing Cash, Conventional
Horse Property No
Membership Fee Required No
Listing Terms Cash, Conventional
Financing Cash,Conventional
Pets Allowed Size Limit, Number Limit
Read Less
Want to know what your home might be worth? Contact us for a FREE valuation!

Our team is ready to help you sell your home for the highest possible price ASAP





