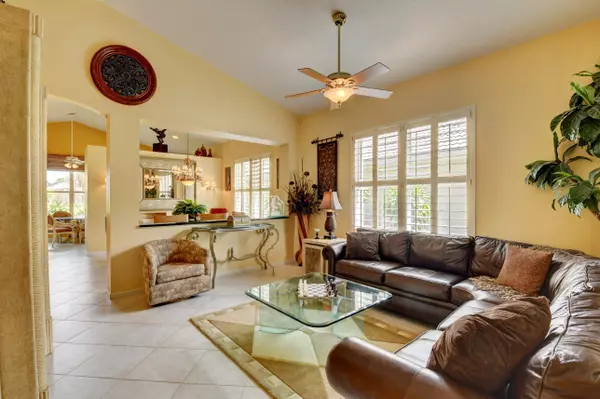Bought with HomeRep Inc
$465,000
$490,000
5.1%For more information regarding the value of a property, please contact us for a free consultation.
7464 W Mercada WAY Delray Beach, FL 33446
3 Beds
2 Baths
1,837 SqFt
Key Details
Sold Price $465,000
Property Type Single Family Home
Sub Type Single Family Detached
Listing Status Sold
Purchase Type For Sale
Square Footage 1,837 sqft
Price per Sqft $253
Subdivision Valencia Falls
MLS Listing ID RX-10831793
Sold Date 04/28/23
Bedrooms 3
Full Baths 2
Construction Status Resale
HOA Fees $646/mo
HOA Y/N Yes
Min Days of Lease 210
Year Built 2002
Annual Tax Amount $4,073
Tax Year 2021
Lot Size 4,514 Sqft
Property Description
RITZ MODEL ON THE WATER WITH MID-LAKE VIEW. ACCORDION SHUTTERS. A/C REPLACED IN 2019. LIVING ROOM & DINING ROOM HAS CATHEDRAL CEILING, PLANTATION SHUTTERS & PLANT SHELF. KITCHEN HAS VAULTED CEILING, CORION COUNTERTOPS, PANTRY , WHITE CABINETS AND SLIDER DOOR LEADING OUT TO LANAI. PRIMARY BEDROOM HAS TRAY CEILING, DUAL FITTED CLOSETS, WINDOWS OVERLOOKING LANAI. PRIMARY BATHROOM HAS DUAL SINKS, JETTED TUB, FRAMELESS SHOWER AND SEPARATE WATER CLOSET. LANAI IS COVERED, EXTENDED & SCREENED-IN. VALENCIA FALLS IS AN ACTIVE 55+ COMMUNITY WITH A 25,000 SQ FT CLUBHOUSE WITH A RESORT STYLE POOL, GRAND SOCIAL HALL FOR SHOWS, CAFE WITH INDOOR/OUTDOOR DINING, CARD ROOMS, FITNESS FACILITY, TENNIS, PICKLEBALL AND MUCH, MUCH MORE. ALL MEASUREMENTS DEEMED ACCURATE & SHOULD BE INDEPENDENTLY VERIFIED
Location
State FL
County Palm Beach
Community Valencia Falls
Area 4630
Zoning PUD
Rooms
Other Rooms Laundry-Inside
Master Bath Dual Sinks, Separate Shower, Separate Tub, Whirlpool Spa
Interior
Interior Features Ctdrl/Vault Ceilings, Pantry, Pull Down Stairs, Walk-in Closet
Heating Electric
Cooling Central
Flooring Carpet, Tile
Furnishings Furniture Negotiable
Exterior
Exterior Feature Auto Sprinkler, Covered Patio, Screened Patio
Parking Features Garage - Attached, Vehicle Restrictions
Garage Spaces 2.0
Community Features Gated Community
Utilities Available Cable, Electric, Public Sewer, Public Water
Amenities Available Basketball, Billiards, Bocce Ball, Cafe/Restaurant, Clubhouse, Fitness Center, Internet Included, Manager on Site, Pickleball, Playground, Pool, Putting Green, Sauna, Shuffleboard, Sidewalks, Spa-Hot Tub, Tennis
Waterfront Description Lake
View Lake
Roof Type S-Tile
Exposure South
Private Pool No
Security Gate - Manned,Security Sys-Owned
Building
Lot Description < 1/4 Acre, Paved Road, Private Road
Story 1.00
Foundation CBS
Construction Status Resale
Others
Pets Allowed Restricted
HOA Fee Include Cable,Common Areas,Common R.E. Tax,Lawn Care,Maintenance-Exterior,Management Fees,Manager,Recrtnal Facility,Reserve Funds,Security
Senior Community Verified
Restrictions Commercial Vehicles Prohibited,Lease OK w/Restrict,No Boat,No Lease First 2 Years,No RV,Tenant Approval
Security Features Gate - Manned,Security Sys-Owned
Acceptable Financing Cash, Conventional
Horse Property No
Membership Fee Required No
Listing Terms Cash, Conventional
Financing Cash,Conventional
Pets Allowed No Aggressive Breeds, Number Limit
Read Less
Want to know what your home might be worth? Contact us for a FREE valuation!

Our team is ready to help you sell your home for the highest possible price ASAP





