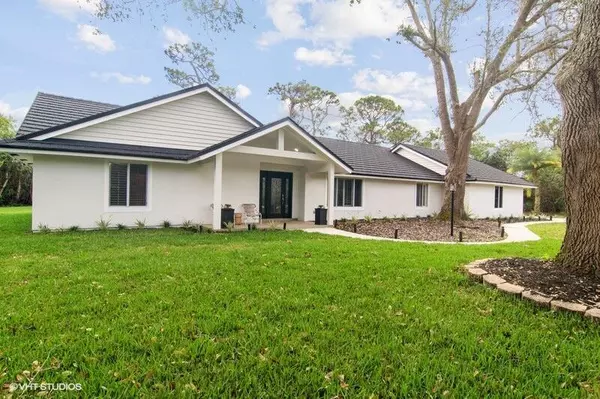Bought with Illustrated Properties LLC / S
$787,000
$799,000
1.5%For more information regarding the value of a property, please contact us for a free consultation.
7680 Wyldwood WAY Port Saint Lucie, FL 34986
3 Beds
2 Baths
2,151 SqFt
Key Details
Sold Price $787,000
Property Type Single Family Home
Sub Type Single Family Detached
Listing Status Sold
Purchase Type For Sale
Square Footage 2,151 sqft
Price per Sqft $365
Subdivision Reserve Plantation Phase 1
MLS Listing ID RX-10867150
Sold Date 04/25/23
Bedrooms 3
Full Baths 2
Construction Status Resale
HOA Fees $253/mo
HOA Y/N Yes
Year Built 1986
Annual Tax Amount $7,226
Tax Year 2022
Lot Size 1.020 Acres
Property Description
Welcome to your dream home! This stunning 2154 square foot house is located on a private cul-de-sac, set on a sprawling 1-acre lot, making it the perfect retreat from the hustle and bustle of everyday life. Completely remodeled, this home features 3 generously sized bedrooms and 2 beautifully designed baths, offering ample space and comfort. The open floor plan seamlessly connects the living room, dining room, and kitchen, creating a warm and inviting space to entertain and spend time with family and friends. The kitchen is a chef's dream, boasting modern stainless-steel appliances, quartz counter tops, a spacious center island, and ample cabinet space for all your culinary needs. You'll love preparing meals and hosting dinner parties in this stunning space. The master suite is a private
Location
State FL
County St. Lucie
Community Pga Village
Area 7600
Zoning RS-2-C
Rooms
Other Rooms Great, Laundry-Util/Closet
Master Bath Dual Sinks, Separate Shower, Separate Tub
Interior
Interior Features Ctdrl/Vault Ceilings, Entry Lvl Lvng Area, Pantry, Sky Light(s), Split Bedroom, Walk-in Closet
Heating Central, Electric
Cooling Central, Electric
Flooring Tile, Vinyl Floor
Furnishings Unfurnished
Exterior
Exterior Feature Covered Patio, Custom Lighting, Open Patio, Room for Pool
Parking Features 2+ Spaces, Driveway, Garage - Attached, Golf Cart
Garage Spaces 2.0
Community Features Gated Community
Utilities Available Cable, Public Water, Septic
Amenities Available Basketball, Billiards, Clubhouse, Community Room, Fitness Center, Library, Pickleball, Playground, Pool, Tennis
Waterfront Description None
View Preserve
Roof Type Metal
Exposure West
Private Pool No
Security Gate - Manned,Gate - Unmanned,Security Patrol
Building
Lot Description 1 to < 2 Acres
Story 1.00
Foundation Frame
Construction Status Resale
Others
Pets Allowed Restricted
HOA Fee Include Cable,Common Areas,Management Fees,Recrtnal Facility,Reserve Funds,Security
Senior Community No Hopa
Restrictions Buyer Approval
Security Features Gate - Manned,Gate - Unmanned,Security Patrol
Acceptable Financing Cash, Conventional, FHA, VA
Horse Property No
Membership Fee Required No
Listing Terms Cash, Conventional, FHA, VA
Financing Cash,Conventional,FHA,VA
Read Less
Want to know what your home might be worth? Contact us for a FREE valuation!

Our team is ready to help you sell your home for the highest possible price ASAP





