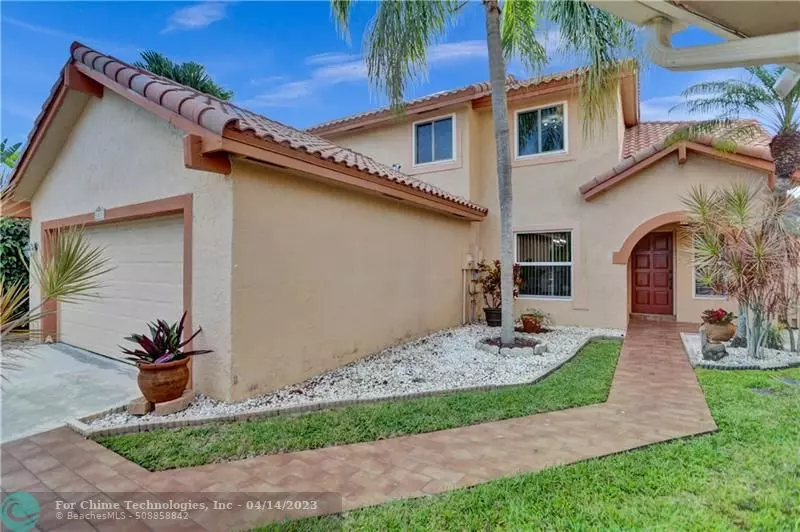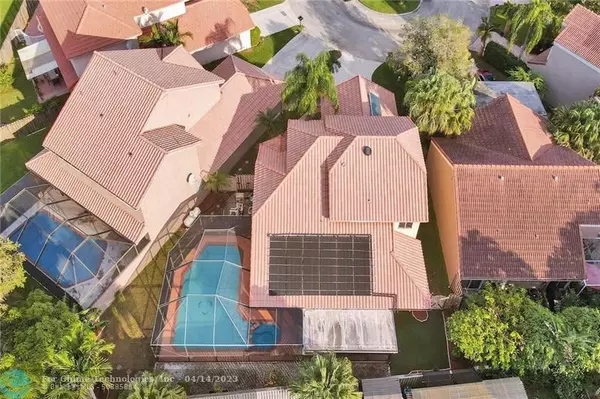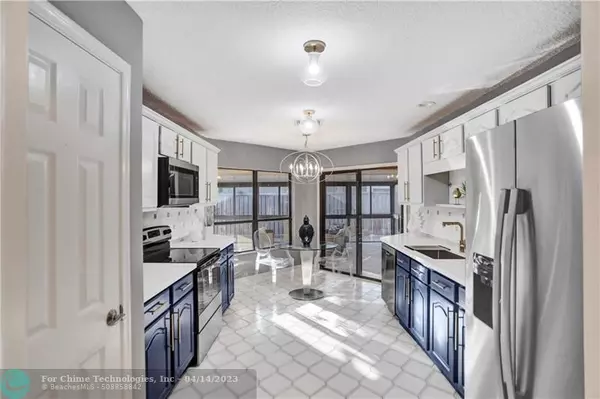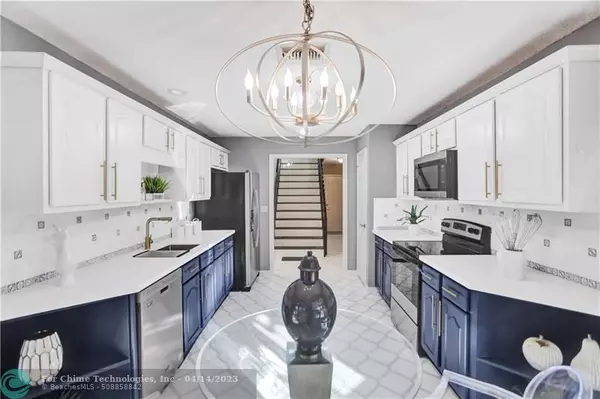$650,000
$675,000
3.7%For more information regarding the value of a property, please contact us for a free consultation.
1877 NW 96th Ave Plantation, FL 33322
4 Beds
2.5 Baths
2,350 SqFt
Key Details
Sold Price $650,000
Property Type Single Family Home
Sub Type Single
Listing Status Sold
Purchase Type For Sale
Square Footage 2,350 sqft
Price per Sqft $276
Subdivision Jacaranda Prcl 252
MLS Listing ID F10357055
Sold Date 03/07/23
Style Pool Only
Bedrooms 4
Full Baths 2
Half Baths 1
Construction Status Resale
HOA Fees $103/qua
HOA Y/N Yes
Year Built 1989
Annual Tax Amount $8,404
Tax Year 2021
Lot Size 7,177 Sqft
Property Description
Welcome to a phenomenal French farmhouse pool home on an oversized lot curated just for you! This 4/2.5 updated space equipped with a master on the main floor boasts several exceptional enhancements. Home is wrapped in impact windows & 2006 roof with solar panels on two sides. Scents of fresh paint, vibrant colors and striking upgrades meet your fancy as you walk into open living space with durable, newly laid vinyl floors and a dramatic staircase leading you to plush Berber carpet upstairs. Kitchen is fully upgraded with sweet tones of cobalt blue & gray, brand new stainless steel appliances and bright white quartz countertops. Coveted outdoor living to be enjoyed, large patio, yummy yard space and over-sized pool. This is South Florida at its best. Visit NOW! Make it yours! Welcome home!
Location
State FL
County Broward County
Community Mayfair At Jacaranda
Area Plantation (3680-3690;3760-3770;3860-3870)
Zoning PRD-5Q
Rooms
Bedroom Description At Least 1 Bedroom Ground Level,Entry Level,Master Bedroom Ground Level
Other Rooms Attic, Family Room, Glassed Porch, Storage Room
Dining Room Breakfast Area, Formal Dining, Kitchen Dining
Interior
Interior Features First Floor Entry, Foyer Entry, Other Interior Features, Roman Tub, Stacked Bedroom, Vaulted Ceilings, Walk-In Closets
Heating Central Heat, Electric Heat, Solar Heat
Cooling Central Cooling, Electric Cooling
Flooring Carpeted Floors, Ceramic Floor, Vinyl Floors
Equipment Dishwasher, Disposal, Electric Range, Electric Water Heater, Icemaker, Microwave, Refrigerator, Self Cleaning Oven, Washer/Dryer Hook-Up
Exterior
Exterior Feature Exterior Lighting, Fence, Patio, Screened Porch, Shed, Solar Panels
Garage Spaces 2.0
Pool Below Ground Pool, Equipment Stays, Free Form, Heated, Private Pool, Screened
Community Features Gated Community
Water Access N
View Garden View, Pool Area View
Roof Type Barrel Roof,Curved/S-Tile Roof
Private Pool No
Building
Lot Description Less Than 1/4 Acre Lot
Foundation Concrete Block Construction, Cbs Construction
Sewer Municipal Sewer
Water Municipal Water
Construction Status Resale
Others
Pets Allowed Yes
HOA Fee Include 310
Senior Community No HOPA
Restrictions Assoc Approval Required,Other Restrictions
Acceptable Financing Cash, Conventional, FHA, FHA-Va Approved
Membership Fee Required No
Listing Terms Cash, Conventional, FHA, FHA-Va Approved
Special Listing Condition As Is
Pets Allowed No Aggressive Breeds
Read Less
Want to know what your home might be worth? Contact us for a FREE valuation!

Our team is ready to help you sell your home for the highest possible price ASAP

Bought with United Realty Group Inc





