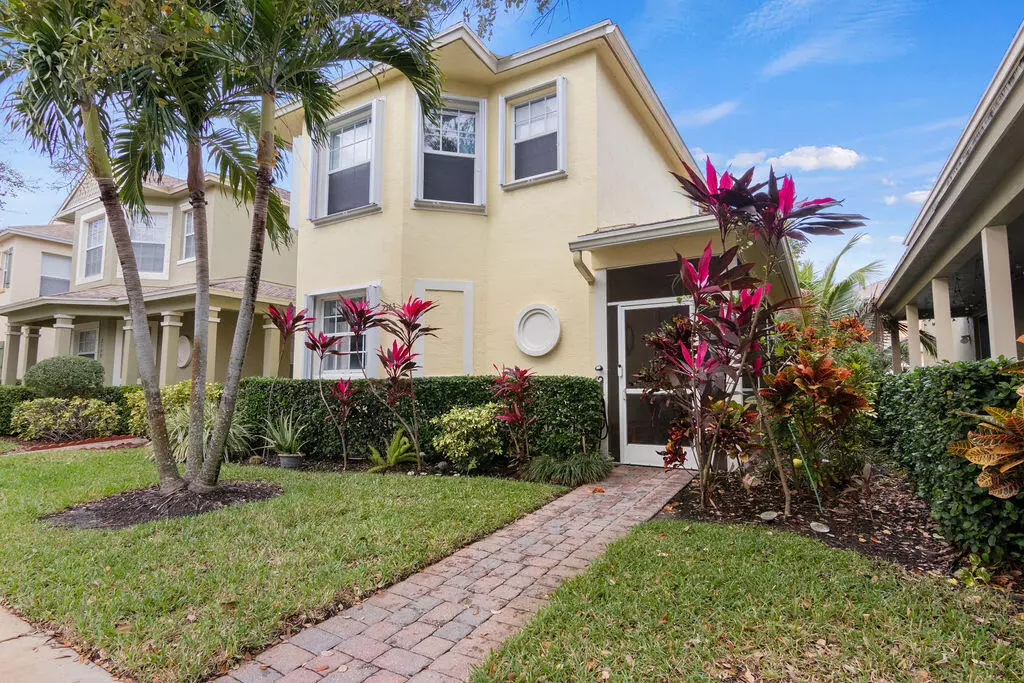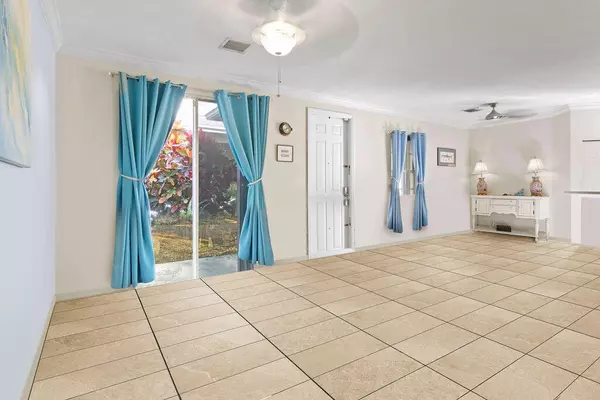Bought with Keller Williams Realty SW
$300,000
$310,000
3.2%For more information regarding the value of a property, please contact us for a free consultation.
2163 SE Bell Isle DR Port Saint Lucie, FL 34952
3 Beds
2.1 Baths
1,481 SqFt
Key Details
Sold Price $300,000
Property Type Single Family Home
Sub Type Single Family Detached
Listing Status Sold
Purchase Type For Sale
Square Footage 1,481 sqft
Price per Sqft $202
Subdivision East Lake Village No 2
MLS Listing ID RX-10853102
Sold Date 04/10/23
Style < 4 Floors,Contemporary,Key West
Bedrooms 3
Full Baths 2
Half Baths 1
Construction Status Resale
HOA Fees $203/mo
HOA Y/N Yes
Year Built 2006
Annual Tax Amount $1,584
Tax Year 2022
Lot Size 2,396 Sqft
Property Description
Pride of ownership really shows in this well maintained 3-2 1/2-2 home with 2 master suites. This home is loaded with extras. A/C and Hot water heater 3 yrs. new. Accordion Hurricane shutters. There are 2 exterior security cameras. Home has gutters. True hardwood flooring on staircase with electric chair. Upstairs carpet 2 yrs. new. Downstairs tile, crown molding and kitchen island with snack bar. Exterior screen enclosed patio and open patio for grilling, the 2-car garage has weather tech flooring. All in sought after East Lake Village with large heated pool, tot lot, trails, ponds,sidewalks, and on the hospital grid. Close to hospitals, beaches, shopping, interstates and restaurants. Seller will contribute $1,000.00 concession. Sofa, loveseat, dining set, barstools, 3 bedroom sets.
Location
State FL
County St. Lucie
Community East Lake Village
Area 7190
Zoning residential
Rooms
Other Rooms Attic, Great, Laundry-Inside, Storage
Master Bath 2 Master Baths, Combo Tub/Shower, Dual Sinks, Separate Tub
Interior
Interior Features Pantry, Roman Tub, Split Bedroom, Volume Ceiling, Walk-in Closet
Heating Central, Electric
Cooling Central, Electric
Flooring Carpet, Ceramic Tile, Wood Floor
Furnishings Unfurnished
Exterior
Exterior Feature Covered Patio, Open Patio
Parking Features Driveway, Garage - Attached, Street
Garage Spaces 2.0
Community Features Disclosure, Sold As-Is
Utilities Available Cable, Electric, Public Sewer, Public Water
Amenities Available Picnic Area, Pool, Sidewalks, Street Lights
Waterfront Description None
View Other
Roof Type Comp Shingle
Present Use Disclosure,Sold As-Is
Exposure East
Private Pool No
Security None,Security Sys-Owned
Building
Lot Description < 1/4 Acre, Interior Lot, Paved Road, Private Road, Sidewalks, Zero Lot
Story 2.00
Foundation CBS
Construction Status Resale
Schools
Elementary Schools Morningside Elementary School
Others
Pets Allowed Yes
HOA Fee Include Common Areas,Lawn Care,Pool Service
Senior Community No Hopa
Restrictions Commercial Vehicles Prohibited,No Boat,No Lease,No Lease First 2 Years,No RV,No Truck
Security Features None,Security Sys-Owned
Acceptable Financing Cash, Conventional, FHA, VA
Horse Property No
Membership Fee Required No
Listing Terms Cash, Conventional, FHA, VA
Financing Cash,Conventional,FHA,VA
Pets Allowed No Aggressive Breeds
Read Less
Want to know what your home might be worth? Contact us for a FREE valuation!

Our team is ready to help you sell your home for the highest possible price ASAP





