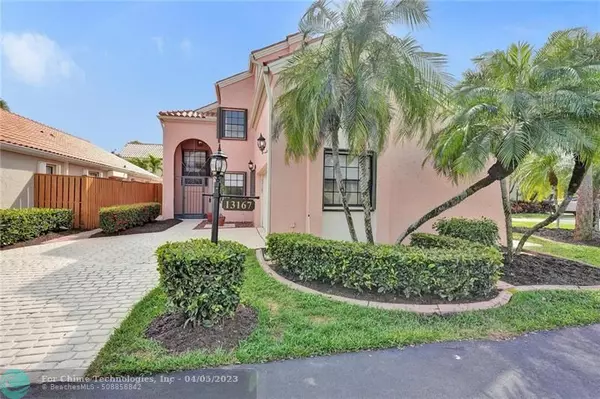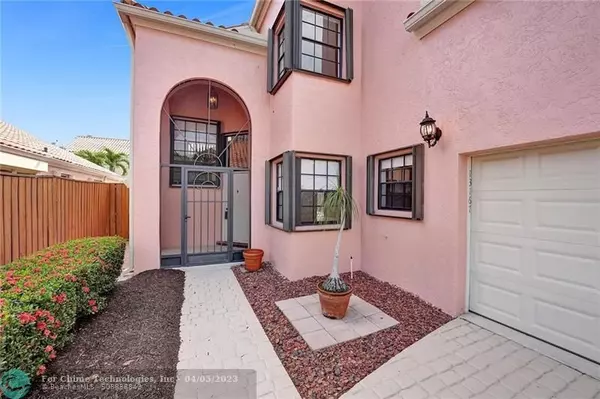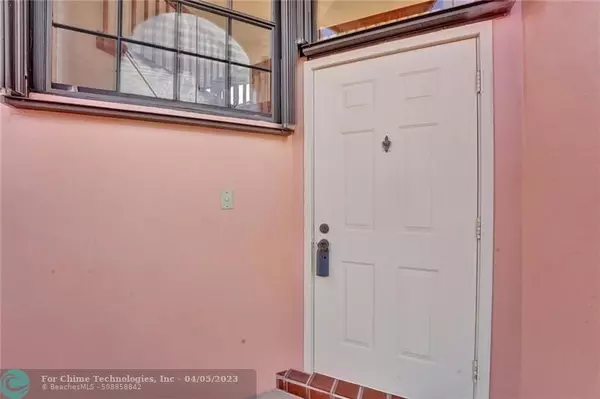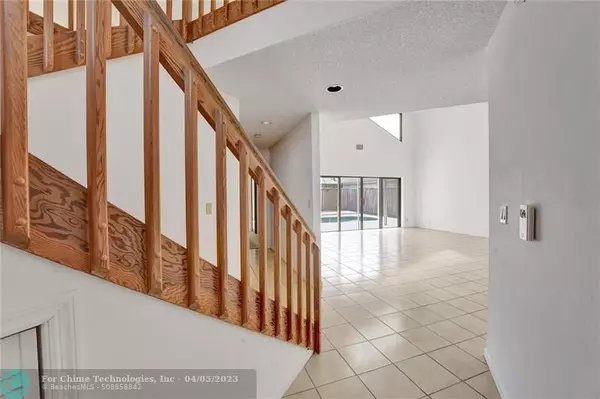$660,000
$675,000
2.2%For more information regarding the value of a property, please contact us for a free consultation.
13167 La Lique Ct Palm Beach Gardens, FL 33410
3 Beds
2.5 Baths
1,951 SqFt
Key Details
Sold Price $660,000
Property Type Single Family Home
Sub Type Single
Listing Status Sold
Purchase Type For Sale
Square Footage 1,951 sqft
Price per Sqft $338
Subdivision Crystal Pointe 03
MLS Listing ID F10365661
Sold Date 04/04/23
Style Pool Only
Bedrooms 3
Full Baths 2
Half Baths 1
Construction Status Resale
HOA Fees $178/qua
HOA Y/N Yes
Year Built 1987
Annual Tax Amount $3,761
Tax Year 2021
Lot Size 5,587 Sqft
Property Description
Clean, bright, pool home in gated Crystal Pointe. Yes, this is the larger 3-bed/2.5 bath+den/office/4th bed models! Located on private cul-de-sac street. Convenient downstairs primary bedroom w/vaulted ceilings, walk-in+addl closets, dual vanity bath, separate tub and shower. Large main living area w/19-foot vaulted ceilings! 2 addl bedrooms w/walk-in-closets, Jack and Jill bath w/access to huge upstairs loft. Kitchen updated from original w/room for breakfast. Amazing private, fully-fenced pool entertainment area w/covered patio. Clubhouse w/amenities incl kiddie park, pickle-ball/tennis courts, fitness center, community pool! Roof new in 2018. Both A/Cs less than 1 yr old. Accordion shutters/other hurricane protection. 18 mo home warranty for Buyer + 5 year roof warranty! Come see today!
Location
State FL
County Palm Beach County
Community Crystal Pointe
Area Palm Bch 5200; 5210; 5220; 5230; 5240; 5250
Zoning RS
Rooms
Bedroom Description At Least 1 Bedroom Ground Level,Entry Level,Master Bedroom Ground Level
Other Rooms Den/Library/Office, Loft, Other, Storage Room
Dining Room Breakfast Area, Family/Dining Combination, Kitchen Dining
Interior
Interior Features First Floor Entry, Laundry Tub, Other Interior Features, Pantry, Pull Down Stairs, Vaulted Ceilings, Walk-In Closets
Heating Central Heat, Electric Heat
Cooling Ceiling Fans, Electric Cooling, Zoned Cooling
Flooring Carpeted Floors, Tile Floors
Equipment Automatic Garage Door Opener, Dishwasher, Disposal, Dryer, Electric Range, Electric Water Heater, Microwave, Refrigerator, Washer
Furnishings Unfurnished
Exterior
Exterior Feature Fence, Open Porch, Patio, Screened Porch, Storm/Security Shutters
Parking Features Attached
Garage Spaces 2.0
Pool Below Ground Pool, Private Pool
Community Features Gated Community
Water Access N
View Other View
Roof Type Barrel Roof,Curved/S-Tile Roof
Private Pool No
Building
Lot Description Less Than 1/4 Acre Lot, West Of Us 1
Foundation Cbs Construction
Sewer Municipal Sewer
Water Municipal Water
Construction Status Resale
Others
Pets Allowed Yes
HOA Fee Include 534
Senior Community No HOPA
Restrictions Assoc Approval Required,Ok To Lease,Ok To Lease With Res,Other Restrictions
Acceptable Financing Cash, FHA, VA
Membership Fee Required No
Listing Terms Cash, FHA, VA
Num of Pet 2
Special Listing Condition As Is, Home Warranty
Pets Allowed No Aggressive Breeds, Number Limit
Read Less
Want to know what your home might be worth? Contact us for a FREE valuation!

Our team is ready to help you sell your home for the highest possible price ASAP

Bought with William Raveis South Florida





