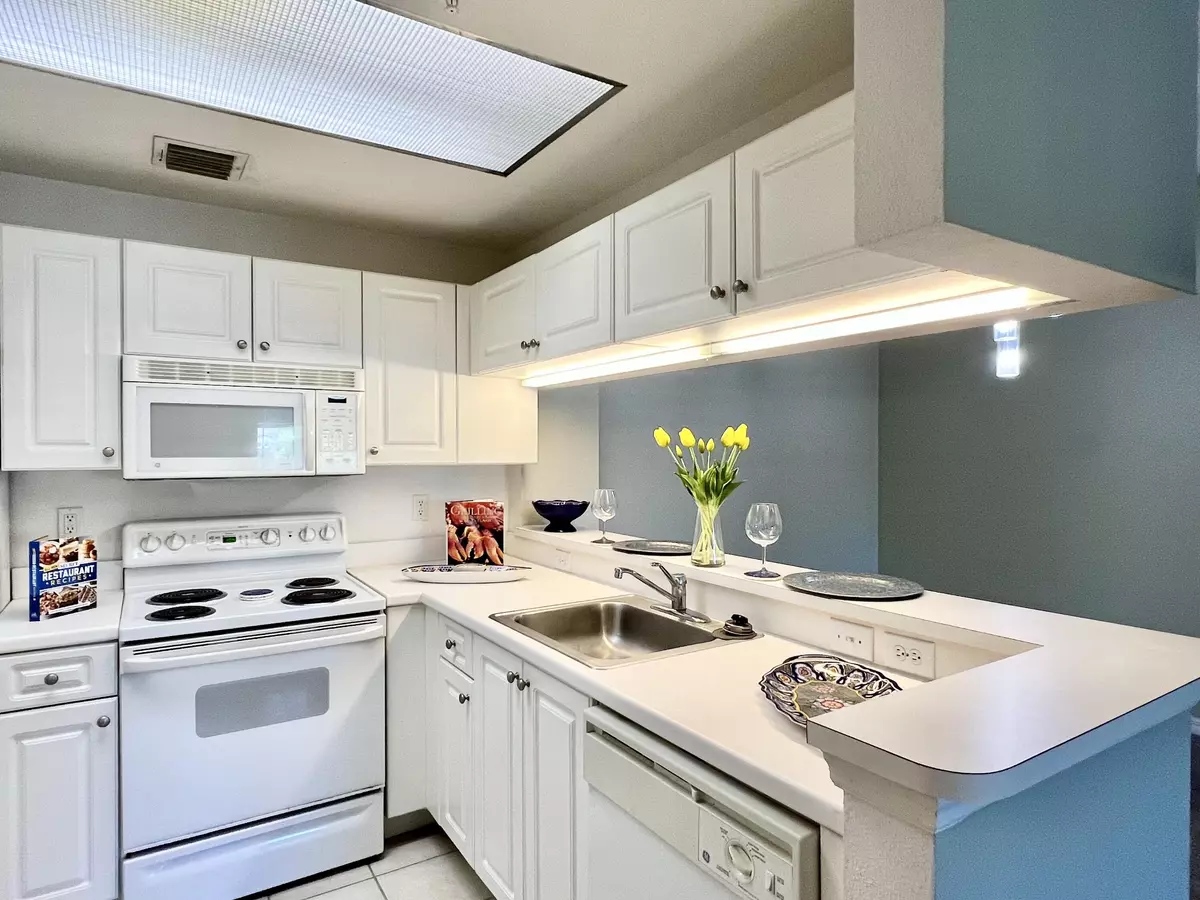Bought with Compass Florida LLC
$305,000
$320,000
4.7%For more information regarding the value of a property, please contact us for a free consultation.
2813 Grande Pkwy 302 Palm Beach Gardens, FL 33410
2 Beds
2 Baths
1,149 SqFt
Key Details
Sold Price $305,000
Property Type Condo
Sub Type Condo/Coop
Listing Status Sold
Purchase Type For Sale
Square Footage 1,149 sqft
Price per Sqft $265
Subdivision San Matera The Gardens Condo
MLS Listing ID RX-10865508
Sold Date 03/27/23
Bedrooms 2
Full Baths 2
Construction Status Resale
HOA Fees $459/mo
HOA Y/N Yes
Year Built 2003
Annual Tax Amount $3,199
Tax Year 2022
Lot Size 1.000 Acres
Property Description
CLEAN AS A WHISTLE! THIS UNIT HAS COMPLETE IMPACT WINDOWS AND SLIDERS.. A/C 2019, WASHER 2021.KITCHEN FEATURES WHITE WOOD CABINETRY, CUSTOM LIGHTING ABOVE/UNDER CABINETS. FRESHLY CUSTOM PAINTED AND NEWER CARPETS. STEPS AWAY FROM CLUBHOUSE! FEATURES TWO MASTER SUITES WITH NEUTRAL TONED CARPETING. MASTER BEDROOM HAS WALK IN CLOSET AND CEILING FAN. MASTER BATH FEATURES COMBINATION SHOWER WITH SOAKING TUB,HIGH HAT LIGHTING AND CUSTOM DRAPERY. SECOND BEDROOM HAS TWO SPACIOUS CLOSETS AND BATHROOM WITH SHOWER/TUB COMBO W/ LINEN CLOSET AND DECORATIVE LIGHT FIXTURES. MASTER BEDROOM IS EQUIPPED WITH PANIC ALARM SYSTEM AND OVERLOOKS BEAUTIFUL COCONUT PALM TREES. GENEROUS SIZED LIVING AREA WITH SLIDERS THAT LEAD TO SCREENED IN BALCONY. DINING AREA FEATURES DECORATIVE LIGHT FIXTURE AND
Location
State FL
County Palm Beach
Area 5230
Zoning PCD(ci
Rooms
Other Rooms Laundry-Inside, Laundry-Util/Closet, Storage
Master Bath 2 Master Baths, 2 Master Suites, Combo Tub/Shower
Interior
Interior Features Entry Lvl Lvng Area, Pantry, Split Bedroom, Walk-in Closet
Heating Central
Cooling Ceiling Fan, Central
Flooring Carpet, Ceramic Tile
Furnishings Unfurnished
Exterior
Exterior Feature Screened Balcony
Parking Features Vehicle Restrictions
Community Features Sold As-Is, Gated Community
Utilities Available Cable, Electric, Public Sewer, Public Water
Amenities Available Bike Storage, Billiards, Business Center, Clubhouse, Community Room, Fitness Center, Manager on Site, Pickleball, Playground, Pool, Sauna, Sidewalks, Street Lights
Waterfront Description None
View Other
Roof Type Concrete Tile
Present Use Sold As-Is
Exposure North
Private Pool No
Security Security Sys-Leased
Building
Lot Description 1 to < 2 Acres
Story 1.00
Foundation CBS
Unit Floor 3
Construction Status Resale
Schools
Elementary Schools Dwight D. Eisenhower Elementary School
Middle Schools Howell L. Watkins Middle School
High Schools William T. Dwyer High School
Others
Pets Allowed Yes
HOA Fee Include Insurance-Bldg,Management Fees,Roof Maintenance,Security,Sewer,Water
Senior Community No Hopa
Restrictions Lease OK
Security Features Security Sys-Leased
Acceptable Financing Cash, Conventional
Horse Property No
Membership Fee Required No
Listing Terms Cash, Conventional
Financing Cash,Conventional
Pets Allowed No Aggressive Breeds
Read Less
Want to know what your home might be worth? Contact us for a FREE valuation!

Our team is ready to help you sell your home for the highest possible price ASAP





