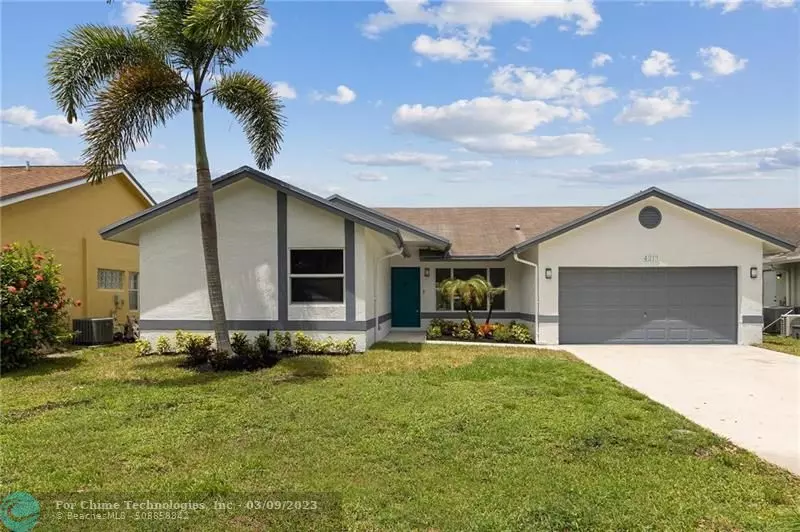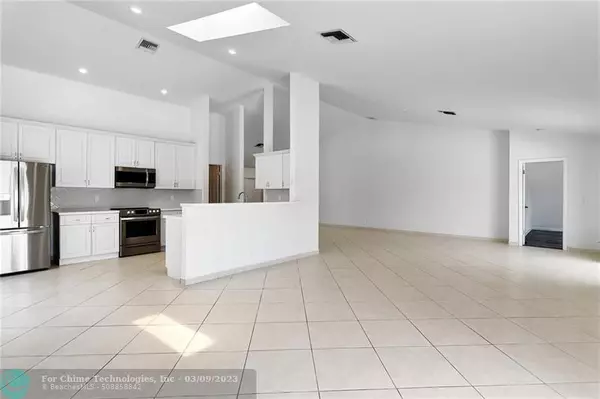$607,500
$619,000
1.9%For more information regarding the value of a property, please contact us for a free consultation.
4213 NW 66th Dr Coconut Creek, FL 33073
4 Beds
2 Baths
2,275 SqFt
Key Details
Sold Price $607,500
Property Type Single Family Home
Sub Type Single
Listing Status Sold
Purchase Type For Sale
Square Footage 2,275 sqft
Price per Sqft $267
Subdivision Parkwood Vi 148-37 B
MLS Listing ID F10343795
Sold Date 03/08/23
Style WF/Pool/No Ocean Access
Bedrooms 4
Full Baths 2
Construction Status Resale
HOA Fees $40/mo
HOA Y/N Yes
Year Built 1992
Annual Tax Amount $5,368
Tax Year 2021
Lot Size 9,723 Sqft
Property Description
Back on Market!!! MOTIVATED SELLER!! Totally upgraded, turnkey & ready for move in! 4 large bedrooms, 2 full baths, 2 car garage home is located in the sought-after community Parkwood VI. This home features a split floor plan, lots of natural light, upgraded kitchen cabinets, granite countertops, custom backsplash, new SS appliances 2022, new flooring all bedrooms 2022, new interior paint 2022, smooth & modern vaulted ceilings, new epoxy garage flooring 2022, hurricane impact windows, newer water heater, new sprinkler pump 2022, new exterior paint 2022, covered patio, private backyard with tranquil view of pool with new tile & Diamond bright 2022 perfect for entertaining. Close to great restaurants, shopping & great schools! This home is a must see! Bring all offers!
Location
State FL
County Broward County
Area North Broward Turnpike To 441 (3511-3524)
Zoning PUD
Rooms
Bedroom Description Entry Level
Other Rooms Utility Room/Laundry
Interior
Interior Features First Floor Entry, Vaulted Ceilings
Heating Central Heat
Cooling Central Cooling
Flooring Tile Floors, Vinyl Floors
Equipment Dishwasher, Dryer, Electric Range, Microwave, Refrigerator, Washer
Exterior
Exterior Feature Exterior Lights, Fence, Patio
Garage Spaces 2.0
Pool Below Ground Pool
Waterfront Description Canal Width 1-80 Feet
Water Access Y
Water Access Desc None
View Canal, Pool Area View
Roof Type Comp Shingle Roof
Private Pool No
Building
Lot Description Less Than 1/4 Acre Lot
Foundation Concrete Block Construction
Sewer Municipal Sewer
Water Municipal Water
Construction Status Resale
Schools
Elementary Schools Tradewinds
Middle Schools Lyons Creek
High Schools Monarch
Others
Pets Allowed No
HOA Fee Include 40
Senior Community No HOPA
Restrictions Assoc Approval Required,No Lease First 2 Years
Acceptable Financing Cash, Conventional, FHA, VA
Membership Fee Required No
Listing Terms Cash, Conventional, FHA, VA
Read Less
Want to know what your home might be worth? Contact us for a FREE valuation!

Our team is ready to help you sell your home for the highest possible price ASAP

Bought with Jason Mitchell Real Estate Flo





