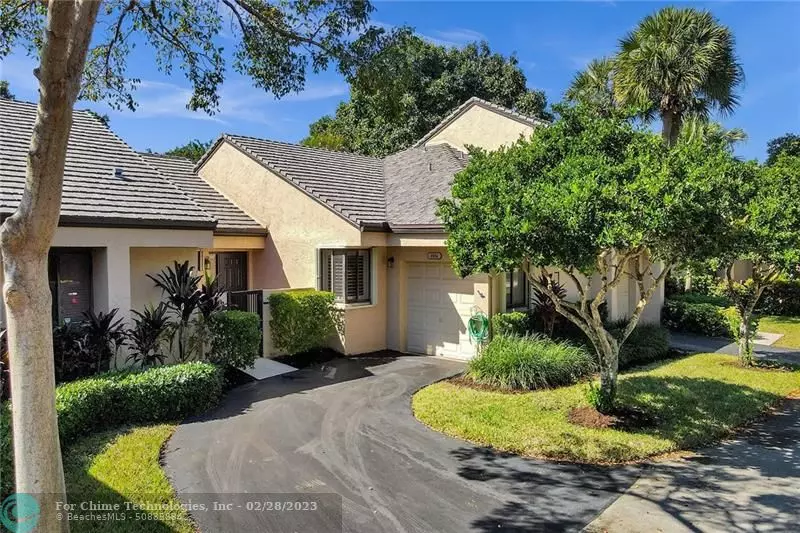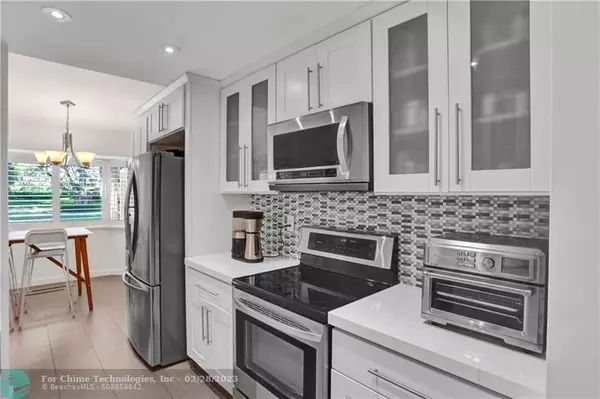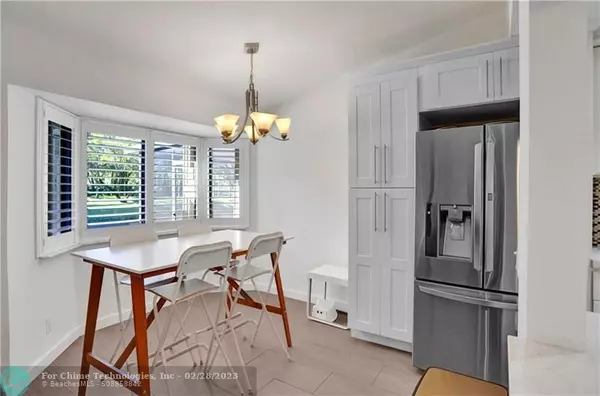$396,000
$399,900
1.0%For more information regarding the value of a property, please contact us for a free consultation.
9304 Chelsea Dr. S #9304 Plantation, FL 33324
2 Beds
2 Baths
1,138 SqFt
Key Details
Sold Price $396,000
Property Type Townhouse
Sub Type Townhouse
Listing Status Sold
Purchase Type For Sale
Square Footage 1,138 sqft
Price per Sqft $347
Subdivision Chelsea I
MLS Listing ID F10362215
Sold Date 02/27/23
Style Townhouse Fee Simple
Bedrooms 2
Full Baths 2
Construction Status Resale
HOA Fees $435/mo
HOA Y/N Yes
Year Built 1985
Annual Tax Amount $3,561
Tax Year 2021
Property Description
Located in highly desirable Central Park community of Chelsea I in Jacaranda. This impeccably maintained two bedroom, two bath townhome has clean lines and modern touches. White shaker cabinetry in kitchen and baths, quartz counters and stainless steel appliances! Volume, smooth coated ceilings, grey plank ceramic tile throughout, plenty of closet space, single car garage and attic for added storage. Beautiful garden and water views are enjoyable from the two covered, screened in patios. Yes, Two!!! This property is "bring your toothbrush" and ready for you to call it HOME!
Location
State FL
County Broward County
Area Plantation (3680-3690;3760-3770;3860-3870)
Building/Complex Name Chelsea I
Rooms
Bedroom Description At Least 1 Bedroom Ground Level,Master Bedroom Ground Level
Other Rooms Florida Room
Dining Room Breakfast Area, Family/Dining Combination, Snack Bar/Counter
Interior
Interior Features First Floor Entry
Heating Central Heat
Cooling Ceiling Fans, Central Cooling
Flooring Ceramic Floor, Tile Floors
Equipment Automatic Garage Door Opener, Dishwasher, Disposal, Dryer, Electric Range, Electric Water Heater, Fire Alarm, Icemaker, Microwave, Refrigerator, Self Cleaning Oven, Washer
Exterior
Exterior Feature Patio, Screened Porch
Parking Features Attached
Garage Spaces 1.0
Amenities Available Bbq/Picnic Area, Bike/Jog Path, Child Play Area, Clubhouse-Clubroom, Heated Pool, Spa/Hot Tub
Waterfront Description Lake Front
Water Access Y
Water Access Desc None
Private Pool No
Building
Unit Features Garden View,Lake,Water View
Foundation Concrete Block Construction
Unit Floor 1
Construction Status Resale
Schools
Elementary Schools Peters
High Schools Plantation High
Others
Pets Allowed Yes
HOA Fee Include 435
Senior Community No HOPA
Restrictions Exterior Alterations,No Lease,No Lease First 2 Years,No Trucks/Rv'S
Security Features No Security
Acceptable Financing Cash, Conventional, FHA, VA
Membership Fee Required No
Listing Terms Cash, Conventional, FHA, VA
Pets Allowed No Aggressive Breeds
Read Less
Want to know what your home might be worth? Contact us for a FREE valuation!

Our team is ready to help you sell your home for the highest possible price ASAP

Bought with Keller Williams Central





