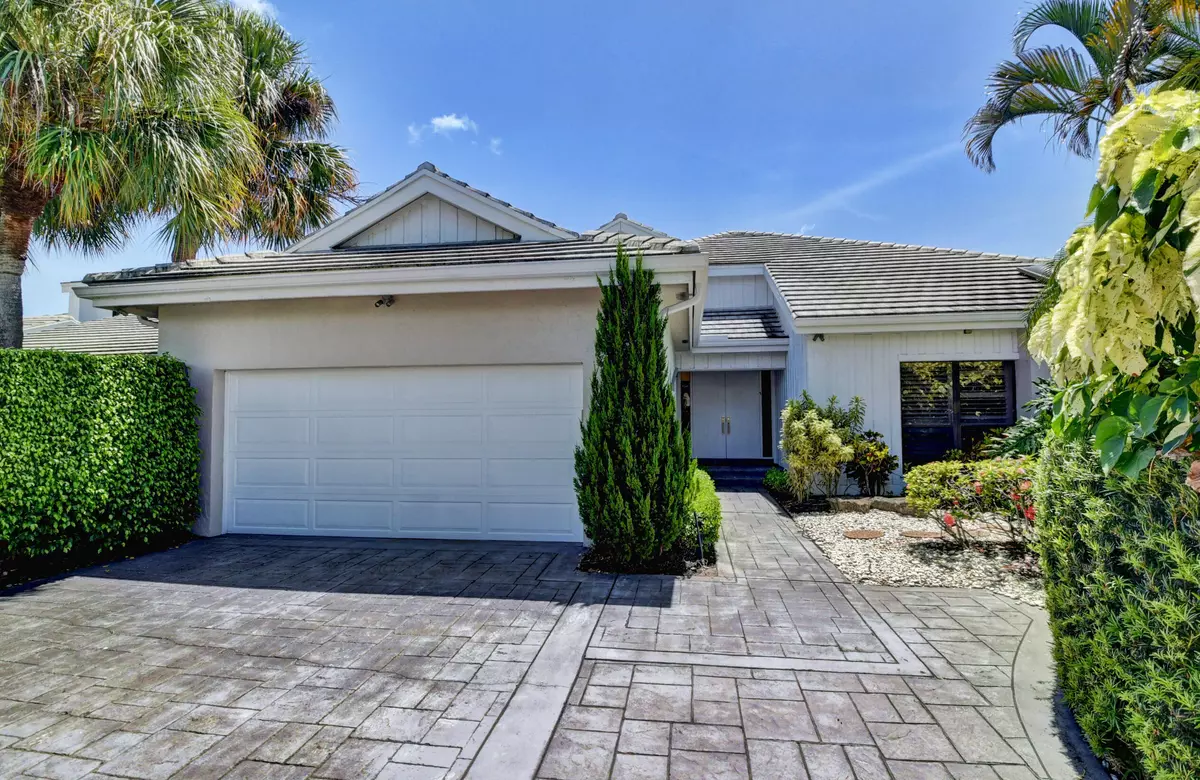Bought with Champagne & Parisi Real Estate
$1,485,000
$1,579,000
6.0%For more information regarding the value of a property, please contact us for a free consultation.
19426 Chapel Creek DR Boca Raton, FL 33434
3 Beds
4.1 Baths
3,089 SqFt
Key Details
Sold Price $1,485,000
Property Type Single Family Home
Sub Type Single Family Detached
Listing Status Sold
Purchase Type For Sale
Square Footage 3,089 sqft
Price per Sqft $480
Subdivision Chapel Creek
MLS Listing ID RX-10815424
Sold Date 01/23/23
Style Contemporary,Ranch
Bedrooms 3
Full Baths 4
Half Baths 1
Construction Status Resale
Membership Fee $90,000
HOA Fees $1,323/mo
HOA Y/N Yes
Leases Per Year 1
Year Built 1985
Annual Tax Amount $9,889
Tax Year 2021
Property Description
Beautifully updated home in the highly coveted Chapel Creek subdivision. Over 3,000 sq feet of spacious living space. 3 bedrooms plus convertible office/ bedroom. Large screened in patio area provides access to a sprawling updated pool area with jardin de ville tent. Spectacular bright kitchen with high end appliances, glassed in wine cellar, large island. Automated blinds and awning. New LED recessed lighting throughout the house. Roof replaced in 2019. Projector and screen do not convey. Boca West is one the highest rated country club communities in the nation with 4 named championship golf courses, 29 tennis courts, 12 pickle ball courts, spa and fitness center, 7 dining options.
Location
State FL
County Palm Beach
Community Boca West
Area 4660
Zoning AR
Rooms
Other Rooms Attic, Cabana Bath, Convertible Bedroom, Family, Laundry-Inside
Master Bath Dual Sinks, Mstr Bdrm - Ground, Separate Shower, Whirlpool Spa
Interior
Interior Features Ctdrl/Vault Ceilings, Foyer, Kitchen Island, Walk-in Closet
Heating Central, Electric
Cooling Central, Electric
Flooring Carpet, Ceramic Tile
Furnishings Unfurnished
Exterior
Exterior Feature Covered Patio
Parking Features 2+ Spaces, Driveway, Garage - Attached
Garage Spaces 2.0
Pool Heated, Inground
Community Features Gated Community
Utilities Available Cable, Electric, Public Sewer, Public Water
Amenities Available Basketball, Cafe/Restaurant, Clubhouse, Fitness Center, Golf Course, Playground, Pool, Putting Green, Tennis
Waterfront Description None
View Golf
Roof Type Flat Tile
Exposure West
Private Pool Yes
Security Burglar Alarm,Gate - Manned,Security Patrol
Building
Lot Description < 1/4 Acre, West of US-1
Story 1.00
Unit Features On Golf Course
Foundation CBS
Construction Status Resale
Schools
Elementary Schools Calusa Elementary School
Middle Schools Omni Middle School
High Schools Spanish River Community High School
Others
Pets Allowed Yes
HOA Fee Include Cable,Common Areas,Management Fees,Pool Service,Security
Senior Community No Hopa
Restrictions Commercial Vehicles Prohibited,Interview Required,No Truck
Security Features Burglar Alarm,Gate - Manned,Security Patrol
Acceptable Financing Cash, Conventional
Horse Property No
Membership Fee Required Yes
Listing Terms Cash, Conventional
Financing Cash,Conventional
Pets Allowed No Aggressive Breeds
Read Less
Want to know what your home might be worth? Contact us for a FREE valuation!

Our team is ready to help you sell your home for the highest possible price ASAP





