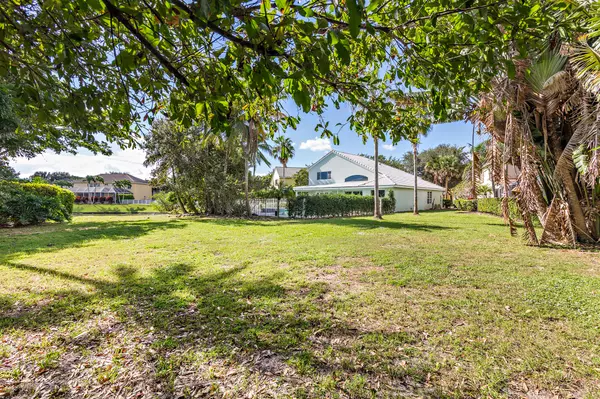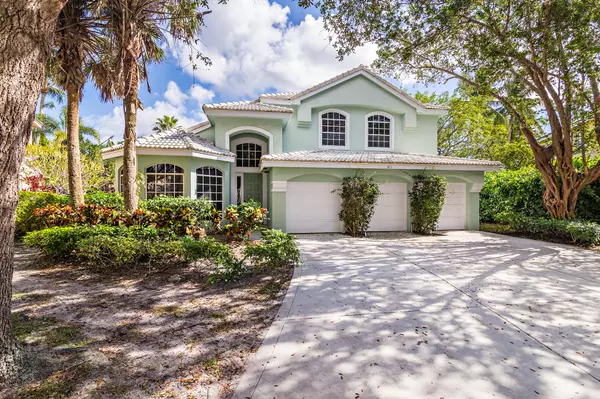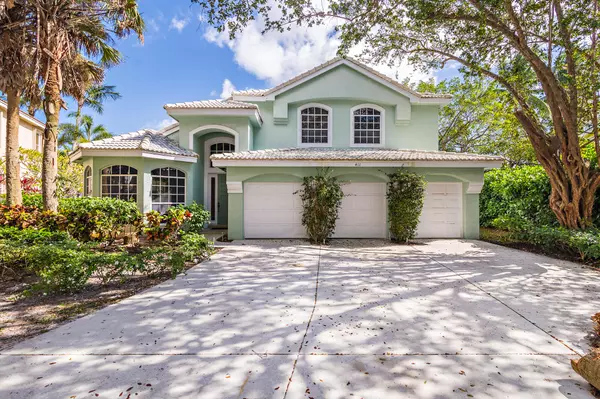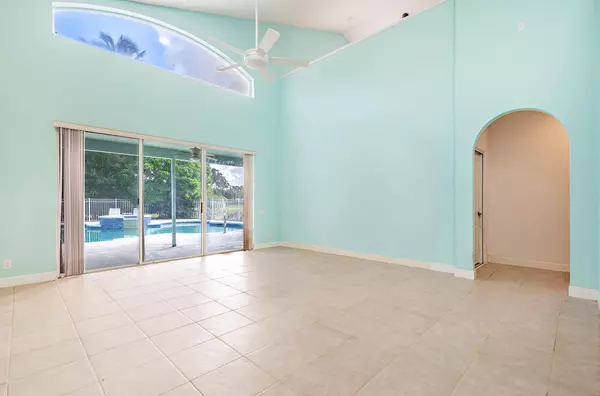Bought with Jonathan's Resales & Rentals
$1,026,000
$987,000
4.0%For more information regarding the value of a property, please contact us for a free consultation.
411 Meadowlark LN Jupiter, FL 33458
4 Beds
3.1 Baths
3,048 SqFt
Key Details
Sold Price $1,026,000
Property Type Single Family Home
Sub Type Single Family Detached
Listing Status Sold
Purchase Type For Sale
Square Footage 3,048 sqft
Price per Sqft $336
Subdivision Egret Landing
MLS Listing ID RX-10846055
Sold Date 01/03/23
Style Multi-Level
Bedrooms 4
Full Baths 3
Half Baths 1
Construction Status Resale
HOA Fees $158/mo
HOA Y/N Yes
Year Built 2000
Annual Tax Amount $7,157
Tax Year 2021
Lot Size 0.451 Acres
Property Description
All sizes approx. One of the best locations inEgret Landing! Boasting an oversized lot, Backyard is your private playground! Patio is 50X40, pool is oversized at 36x32! Long lake views add to the ambiance of this private oasis! Larger Pulte built home with over 3,000 sq ft of living area plus a three car garage! Four large bedrooms and three and a half baths! Second level consists of three bedrooms and two baths one being an en-suite that is perfect for in-laws or a nanny!Second level also has a 18X15 area that could be a play/work at home area or even a large gym. Primary Bed and bath are generous in size, walk in closet, soaking tub, oversized shower and water closet. Home has formal living, formal dining, large family room and breakfast room.HOME NEEDS TLC, DIAMOND IN THE ROUGH!
Location
State FL
County Palm Beach
Community Egret Landing
Area 5100
Zoning R1
Rooms
Other Rooms Den/Office, Family, Laundry-Inside, Loft
Master Bath Dual Sinks, Mstr Bdrm - Ground, Separate Tub
Interior
Interior Features Ctdrl/Vault Ceilings, Pull Down Stairs, Roman Tub, Upstairs Living Area, Walk-in Closet
Heating Central, Electric
Cooling Ceiling Fan, Central, Electric
Flooring Carpet, Ceramic Tile
Furnishings Unfurnished
Exterior
Exterior Feature Covered Patio, Fence, Open Patio, Open Porch
Parking Features Garage - Attached
Garage Spaces 3.0
Pool Inground
Utilities Available Electric, Gas Natural, Public Sewer, Public Water
Amenities Available Basketball, Bike - Jog, Clubhouse, Community Room, Fitness Center, Manager on Site, Park, Pickleball, Playground, Pool, Sidewalks, Soccer Field, Street Lights, Tennis
Waterfront Description Interior Canal
View Lake
Exposure Northwest
Private Pool Yes
Building
Lot Description Cul-De-Sac, Interior Lot, Paved Road, Sidewalks
Story 2.00
Foundation Block, CBS, Concrete
Construction Status Resale
Others
Pets Allowed Restricted
HOA Fee Include Cable,Common Areas,Common R.E. Tax,Management Fees,Manager,Recrtnal Facility
Senior Community No Hopa
Restrictions Buyer Approval,Lease OK w/Restrict,Tenant Approval
Acceptable Financing Cash, Conventional
Horse Property No
Membership Fee Required No
Listing Terms Cash, Conventional
Financing Cash,Conventional
Read Less
Want to know what your home might be worth? Contact us for a FREE valuation!

Our team is ready to help you sell your home for the highest possible price ASAP





