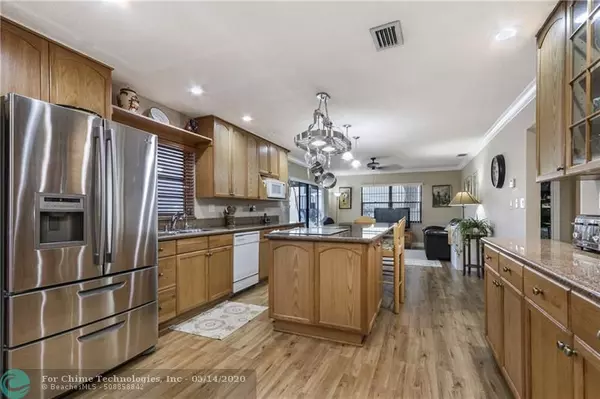$382,000
$381,983
For more information regarding the value of a property, please contact us for a free consultation.
3301 NW 97th Ter Sunrise, FL 33351
3 Beds
2 Baths
1,911 SqFt
Key Details
Sold Price $382,000
Property Type Single Family Home
Sub Type Single
Listing Status Sold
Purchase Type For Sale
Square Footage 1,911 sqft
Price per Sqft $199
Subdivision Welleby
MLS Listing ID F10228721
Sold Date 06/24/20
Style Pool Only
Bedrooms 3
Full Baths 2
Construction Status Resale
HOA Fees $12/qua
HOA Y/N Yes
Year Built 1979
Annual Tax Amount $2,926
Tax Year 2019
Lot Size 8,402 Sqft
Property Description
Beautiful, impeccably maintained Welleby pool home with lots of upgrades seeks new owner! This 3BR/2BA 2-car garage pool home won't disappoint! New roof 2017! Furniture negotiable. Greet guests in your foyer and formal living room with vaulted ceilings. Gather along the large island in the remodeled kitchen with granite counters, pantry, & LED lights open to the family room. Enjoy meals in your formal dining room. Split bedroom plan. Master features vaulted ceilings, large closets, & renovated bath with dressing area and bidet. HVAC: air handler replaced & new ductwork 2013, new compressor 2017. New hot water heater 2019. Exterior painted 2017. Terminix termite warranty! Shutters! Too many attributes to list here! Take a tour via 3D Matterport and schedule to see in person today!
Location
State FL
County Broward County
Community Welleby
Area Tamarac/Snrs/Lderhl (3650-3670;3730-3750;3820-3850)
Zoning RS-5
Rooms
Bedroom Description Entry Level,Master Bedroom Ground Level
Other Rooms Attic, Family Room, Utility/Laundry In Garage
Dining Room Formal Dining, Snack Bar/Counter
Interior
Interior Features First Floor Entry, Closet Cabinetry, Cooking Island, Foyer Entry, Pantry, Split Bedroom, Vaulted Ceilings
Heating Central Heat, Electric Heat
Cooling Ceiling Fans, Central Cooling, Electric Cooling
Flooring Carpeted Floors, Laminate, Tile Floors
Equipment Dishwasher, Disposal, Dryer, Electric Range, Electric Water Heater, Microwave, Owned Burglar Alarm, Refrigerator, Washer
Furnishings Furniture For Sale
Exterior
Exterior Feature Patio, Storm/Security Shutters
Parking Features Attached
Garage Spaces 2.0
Pool Below Ground Pool, Child Gate Fence
Water Access Y
Water Access Desc None
View Garden View, Pool Area View
Roof Type Comp Shingle Roof
Private Pool No
Building
Lot Description Less Than 1/4 Acre Lot, West Of Us 1
Foundation Concrete Block Construction, Stucco Exterior Construction
Sewer Municipal Sewer
Water Municipal Water
Construction Status Resale
Schools
Elementary Schools Welleby
Middle Schools Westpine
High Schools Piper
Others
Pets Allowed Yes
HOA Fee Include 36
Senior Community No HOPA
Restrictions Other Restrictions
Acceptable Financing Conventional, FHA, VA
Membership Fee Required No
Listing Terms Conventional, FHA, VA
Special Listing Condition As Is
Pets Allowed No Restrictions
Read Less
Want to know what your home might be worth? Contact us for a FREE valuation!

Our team is ready to help you sell your home for the highest possible price ASAP

Bought with United Realty Group, Inc





