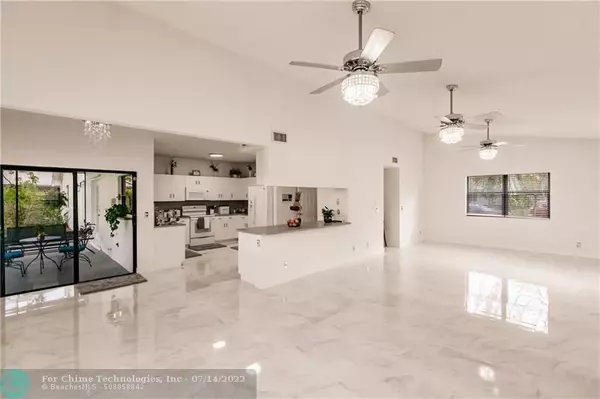$908,000
$999,000
9.1%For more information regarding the value of a property, please contact us for a free consultation.
10351 SW 20th St Davie, FL 33324
5 Beds
4 Baths
3,524 SqFt
Key Details
Sold Price $908,000
Property Type Single Family Home
Sub Type Single
Listing Status Sold
Purchase Type For Sale
Square Footage 3,524 sqft
Price per Sqft $257
Subdivision Ridgeview Lake Estates 14
MLS Listing ID F10330932
Sold Date 07/15/22
Style WF/No Ocean Access
Bedrooms 5
Full Baths 4
Construction Status Resale
HOA Fees $50/mo
HOA Y/N Yes
Year Built 1992
Annual Tax Amount $6,518
Tax Year 2021
Lot Size 0.344 Acres
Property Description
Welcome, Home - Look no further! Davie Gem: Completely remodeled Beautiful Modern light & bright 2-story on amazing oversized lakefront lot, "polar ice" porcelain tile upgrade, 4" baseboards, his/her master baths, oversized soaking tub, giant walk-in closets, master bedroom balcony overlooking a lake, all new hardware, fixtures, toilets, designer crystal fans, smooth walls, lighting, rain shower, abundant storage, new kitchen appliances, plumbing, electrical landscape, upgraded faucets/fixtures, updated baths, all valves replaced, all new appliances, new washer dryer, electrical outlet wired for a whole house generator, 3 car garage, roof 2018, A/C & HW heater 2017, large driveway that can accommodate 9 cars, all HVAC ducts cleaned/sanitized - NEW ROOF 2018
Location
State FL
County Broward County
Area Davie (3780-3790;3880)
Zoning R-3
Rooms
Bedroom Description 2 Master Suites,Master Bedroom Upstairs,Sitting Area - Master Bedroom
Other Rooms Utility Room/Laundry, Workshop
Interior
Interior Features Closet Cabinetry, Foyer Entry, Laundry Tub, Skylight, Split Bedroom, Volume Ceilings, Walk-In Closets
Heating Central Heat
Cooling Ceiling Fans, Central Cooling, Paddle Fans
Flooring Carpeted Floors, Ceramic Floor
Equipment Automatic Garage Door Opener, Dishwasher, Disposal, Dryer, Electric Range, Electric Water Heater, Intercom, Microwave, Refrigerator, Washer
Exterior
Exterior Feature Open Balcony, Patio, Room For Pool, Screened Porch
Parking Features Attached
Garage Spaces 2.0
Waterfront Description Lake Front
Water Access N
View Lake
Roof Type Other Roof
Private Pool No
Building
Lot Description Interior Lot
Foundation Concrete Block With Brick
Sewer Municipal Sewer
Water Municipal Water
Construction Status Resale
Others
Pets Allowed Yes
HOA Fee Include 50
Senior Community No HOPA
Restrictions No Lease; 1st Year Owned,Other Restrictions
Acceptable Financing Cash, Conventional
Membership Fee Required No
Listing Terms Cash, Conventional
Special Listing Condition As Is
Pets Allowed No Restrictions
Read Less
Want to know what your home might be worth? Contact us for a FREE valuation!

Our team is ready to help you sell your home for the highest possible price ASAP

Bought with Coldwell Banker Realty





