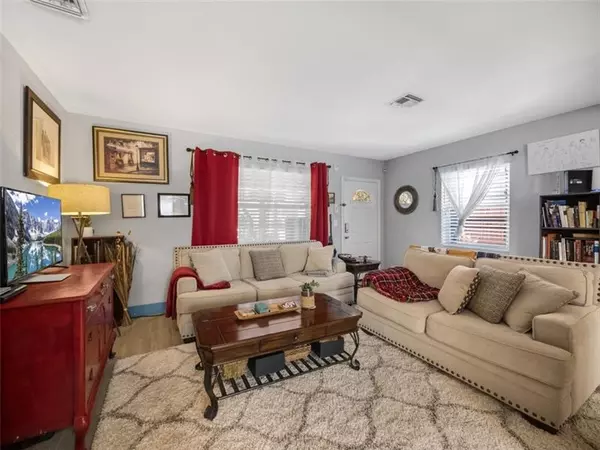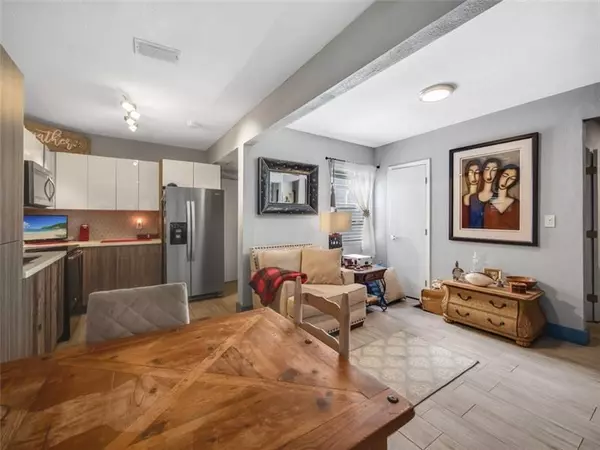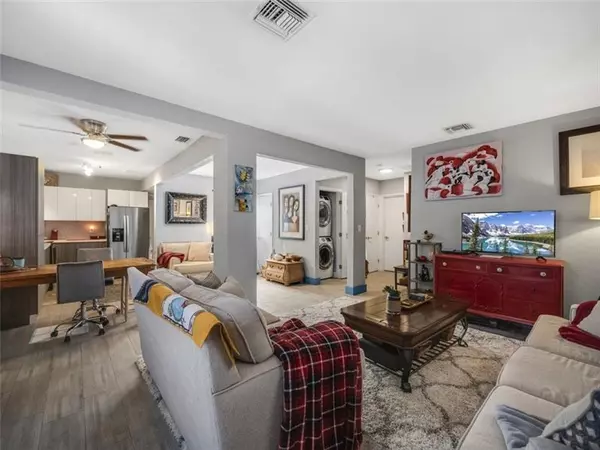$350,000
$367,000
4.6%For more information regarding the value of a property, please contact us for a free consultation.
1412 NW 1st Ave Fort Lauderdale, FL 33311
3 Beds
2 Baths
1,175 SqFt
Key Details
Sold Price $350,000
Property Type Single Family Home
Sub Type Single
Listing Status Sold
Purchase Type For Sale
Square Footage 1,175 sqft
Price per Sqft $297
Subdivision Progresso
MLS Listing ID F10281082
Sold Date 05/28/21
Style No Pool/No Water
Bedrooms 3
Full Baths 2
Construction Status Resale
HOA Y/N No
Year Built 1950
Annual Tax Amount $4,326
Tax Year 2020
Lot Size 6,755 Sqft
Property Description
Welcome to your blissful retreat from the busy work week. This cozy home has a beautiful open concept floor plan & a split bedroom layout that provides the ultimate privacy for guest or in-laws. The totally updated kitchen has stainless steel appliances w/ stylish wood cabinets on the bottom & lacquer style on top. This home also features trendy wood tile floor throughout, a new stackable washer dryer, new accordion shutters & new California closets. The huge backyard combined w/ the privacy of the tall wood fence makes this home ideal for entertaining. The serenity of the wrap around patio, impeccable landscaping, & large fruit trees that catch the soothing sea breeze will rock you to sleep during those Self-Care Sundays. Nestled near amazing restaurants, beaches & shopping at Las Olas.
Location
State FL
County Broward County
Area Ft Ldale Nw(3390-3400;3460;3540-3560;3720;3810)
Rooms
Bedroom Description Entry Level,Master Bedroom Ground Level,Sitting Area - Master Bedroom
Other Rooms Den/Library/Office, Family Room
Dining Room Dining/Living Room
Interior
Interior Features First Floor Entry
Heating Central Heat, Electric Heat
Cooling Ceiling Fans, Central Cooling, Electric Cooling
Flooring Tile Floors
Equipment Disposal, Dryer, Electric Range, Electric Water Heater, Microwave, Washer
Exterior
Exterior Feature Exterior Lights, Fence, Fruit Trees, Patio, Room For Pool, Shed, Storm/Security Shutters
Water Access N
View None
Roof Type Barrel Roof,Curved/S-Tile Roof
Private Pool No
Building
Lot Description Less Than 1/4 Acre Lot
Foundation Concrete Block Construction
Sewer Municipal Sewer
Water Municipal Water
Construction Status Resale
Schools
Elementary Schools Marshall;Thurgd
Middle Schools Sunrise
High Schools Dillard High
Others
Pets Allowed No
Senior Community No HOPA
Restrictions No Restrictions
Acceptable Financing Cash, Conventional
Membership Fee Required No
Listing Terms Cash, Conventional
Read Less
Want to know what your home might be worth? Contact us for a FREE valuation!

Our team is ready to help you sell your home for the highest possible price ASAP

Bought with RE/MAX FIRST





