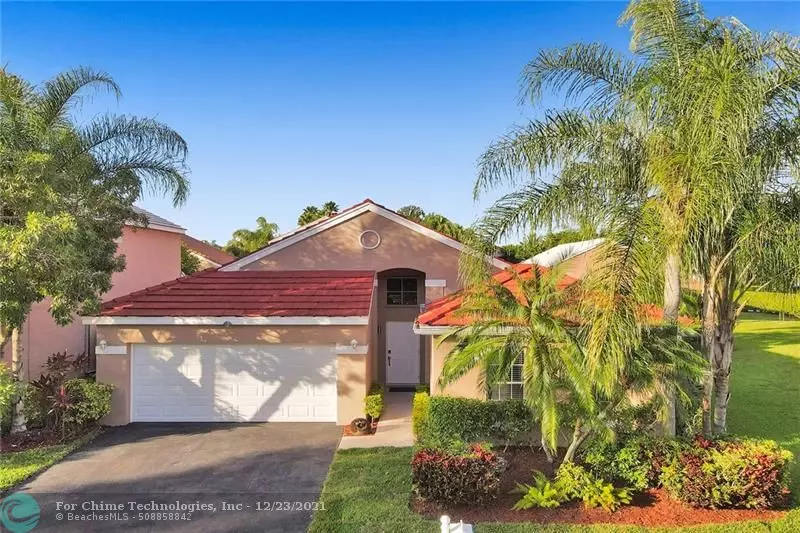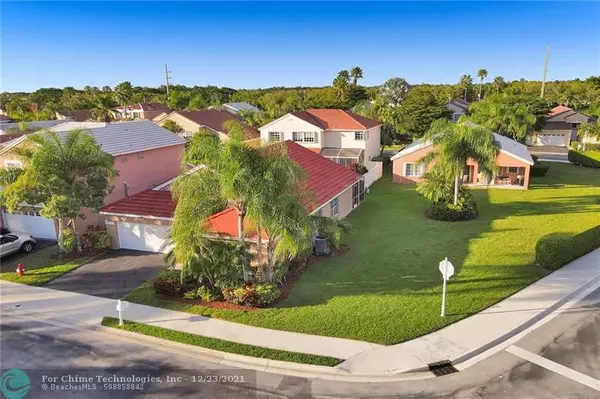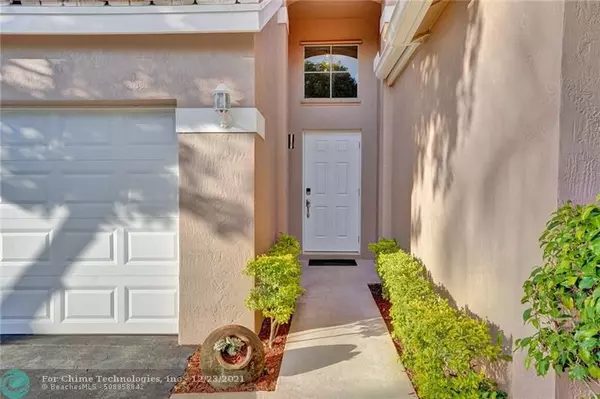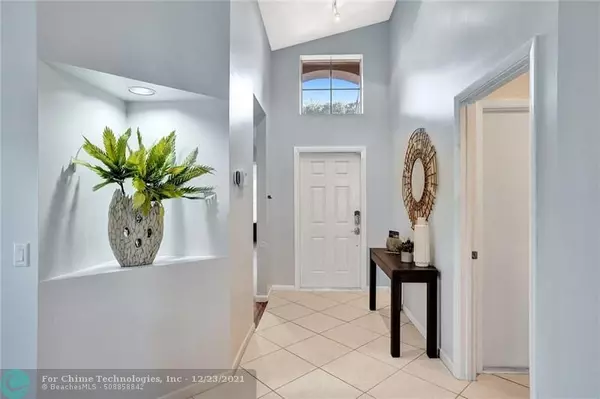$545,000
$515,000
5.8%For more information regarding the value of a property, please contact us for a free consultation.
362 Bridgeton Rd Weston, FL 33326
3 Beds
2 Baths
1,588 SqFt
Key Details
Sold Price $545,000
Property Type Single Family Home
Sub Type Single
Listing Status Sold
Purchase Type For Sale
Square Footage 1,588 sqft
Price per Sqft $343
Subdivision Bermuda Springs
MLS Listing ID F10307778
Sold Date 12/22/21
Style No Pool/No Water
Bedrooms 3
Full Baths 2
Construction Status Resale
HOA Fees $97/mo
HOA Y/N Yes
Total Fin. Sqft 7715
Year Built 1992
Annual Tax Amount $7,644
Tax Year 2020
Lot Size 7,715 Sqft
Property Description
Entertain family & friends from your extended screened-in patio on oversized corner lot. Desirable open floorplan. Foyer entry. Vaulted ceilings. Neutral walls/floors. Updated kitchen incl osmosis filter, newer refrigerator & dishwasher. Large bedrooms. Beautifully updated modern baths. Laundry room w/ high-end washer/dryer. Impact front, back, & garage door. Smart features incl Ring Door Bell 2, ECOBEE thermostat, & GE z-wave smart switch on front outdoor lights. Tamper resistant electrical outlets, laser parking guide, new sprinkler controller, & 2020 water heater. Across the street from pool & playground. Bermuda Springs is a cozy gated community of only 205 homes with low HOA fees. Near shops, parks, elementary, middle school & I-75. Zoned for Cypress Bay. OPEN HOUSE SAT 11a-1pm
Location
State FL
County Broward County
Community Bermuda Springs
Area Weston (3890)
Zoning R-1
Rooms
Bedroom Description At Least 1 Bedroom Ground Level,Entry Level,Master Bedroom Ground Level
Other Rooms Utility Room/Laundry
Dining Room Breakfast Area, Formal Dining
Interior
Interior Features Closet Cabinetry, Foyer Entry, Pantry, Roman Tub, Split Bedroom, Vaulted Ceilings, Walk-In Closets
Heating Central Heat, Electric Heat
Cooling Ceiling Fans, Central Cooling, Electric Cooling
Flooring Laminate, Tile Floors
Equipment Automatic Garage Door Opener, Dishwasher, Disposal, Dryer, Electric Range, Electric Water Heater, Microwave, Owned Burglar Alarm, Refrigerator, Smoke Detector, Washer
Exterior
Exterior Feature Exterior Lights, High Impact Doors, Screened Porch
Parking Features Attached
Garage Spaces 2.0
Community Features Gated Community
Water Access N
View Garden View
Roof Type Flat Tile Roof
Private Pool No
Building
Lot Description Less Than 1/4 Acre Lot
Foundation Cbs Construction
Sewer Municipal Sewer
Water Municipal Water
Construction Status Resale
Schools
Elementary Schools Indian Trace
Middle Schools Tequesta Trace
High Schools Cypress Bay
Others
Pets Allowed Yes
HOA Fee Include 97
Senior Community No HOPA
Restrictions Assoc Approval Required,No Corp Ownership Allowed,No Lease; 1st Year Owned,Ok To Lease With Res
Acceptable Financing Cash, Conventional, FHA, VA
Membership Fee Required No
Listing Terms Cash, Conventional, FHA, VA
Special Listing Condition As Is
Pets Allowed No Aggressive Breeds
Read Less
Want to know what your home might be worth? Contact us for a FREE valuation!

Our team is ready to help you sell your home for the highest possible price ASAP

Bought with Island Living Realty, LLC





