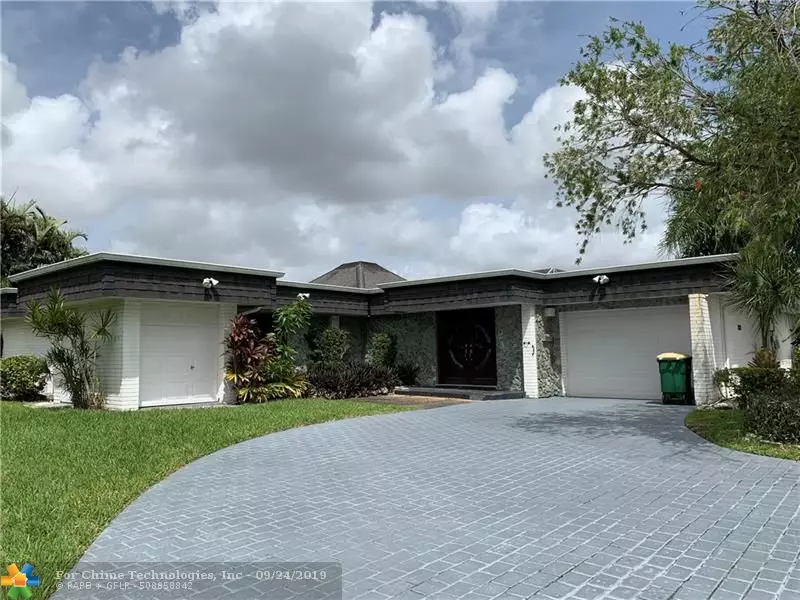$387,500
$410,000
5.5%For more information regarding the value of a property, please contact us for a free consultation.
5713 Coco Palm Dr Tamarac, FL 33319
3 Beds
4 Baths
3,102 SqFt
Key Details
Sold Price $387,500
Property Type Single Family Home
Sub Type Single
Listing Status Sold
Purchase Type For Sale
Square Footage 3,102 sqft
Price per Sqft $124
Subdivision Woodlands Sec Seven 67-41
MLS Listing ID F10194172
Sold Date 02/28/20
Style No Pool/No Water
Bedrooms 3
Full Baths 4
Construction Status Resale
HOA Fees $104/mo
HOA Y/N Yes
Year Built 1969
Annual Tax Amount $3,267
Tax Year 2018
Lot Size 9,689 Sqft
Property Description
NEW FLAT ROOF Jan 2020. Spacious home, split bedroom plan, over 3,000 square feet! 3 to 4 bedroom home. Existing Office can easily convert to 4th bedroom. Golf course views. Ample storage throughout; walk-in closets for everyone! Renovated home with large kitchen, granite countertops, stainless-steel appliances. Tile floors throughout. Master bedroom - TWO full size bathrooms, and TWO Walk-in closets! Hurricane Impact Windows! Attached one car garage and attached golf cart garage! Home has maid/in-law quarters w/ bathroom and private entry. Elongated Florida room overlooks the golf course leads into a bright and spacious office w/ large walk-in. Built-in showcase cabinetry. Laundry room under air. Dining, foyer, and kitchen overlook an atrium. Four full size bathrooms! Vaulted ceilings.
Location
State FL
County Broward County
Community Woodlands
Area Tamarac/Snrs/Lderhl (3650-3670;3730-3750;3820-3850)
Zoning R-1B&C
Rooms
Bedroom Description At Least 1 Bedroom Ground Level,Entry Level,Master Bedroom Ground Level
Other Rooms Atrium, Den/Library/Office, Family Room, Florida Room, Maid/In-Law Quarters, Studio Apartment, Utility Room/Laundry
Dining Room Breakfast Area, Family/Dining Combination
Interior
Interior Features First Floor Entry, Bar, Built-Ins, Closet Cabinetry, Pantry, Vaulted Ceilings, Walk-In Closets
Heating Central Heat
Cooling Central Cooling
Flooring Ceramic Floor, Marble Floors, Other Floors, Tile Floors
Equipment Automatic Garage Door Opener, Dishwasher, Disposal, Dryer, Electric Range, Icemaker, Microwave, Refrigerator, Self Cleaning Oven, Washer, Washer/Dryer Hook-Up
Furnishings Furniture Negotiable
Exterior
Exterior Feature High Impact Doors
Parking Features Attached
Garage Spaces 1.0
Water Access Y
Water Access Desc None
View Golf View
Roof Type Flat Roof With Facade Front,Other Roof
Private Pool No
Building
Lot Description Less Than 1/4 Acre Lot
Foundation Concrete Block Construction
Sewer Municipal Sewer
Water Municipal Water
Construction Status Resale
Schools
Elementary Schools Pinewood
Middle Schools Silver Lks Middle
High Schools Anderson; Boyd
Others
Pets Allowed No
HOA Fee Include 104
Senior Community No HOPA
Restrictions Ok To Lease,Other Restrictions
Acceptable Financing Cash, Conventional
Membership Fee Required No
Listing Terms Cash, Conventional
Special Listing Condition Survey Available
Read Less
Want to know what your home might be worth? Contact us for a FREE valuation!

Our team is ready to help you sell your home for the highest possible price ASAP

Bought with United Realty Group Inc





